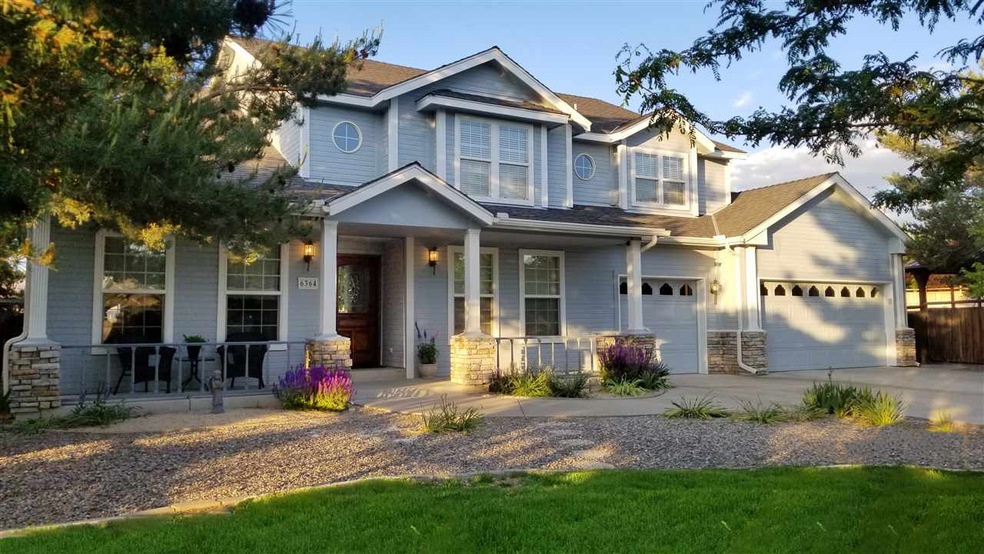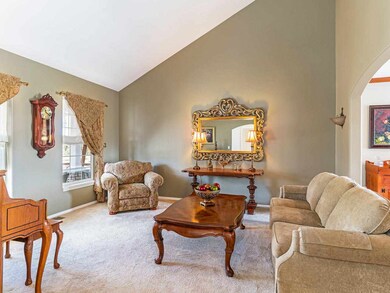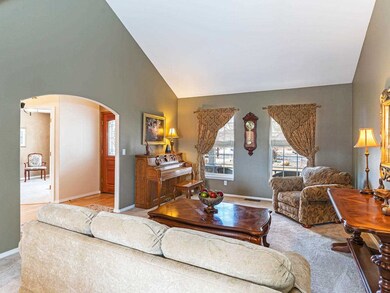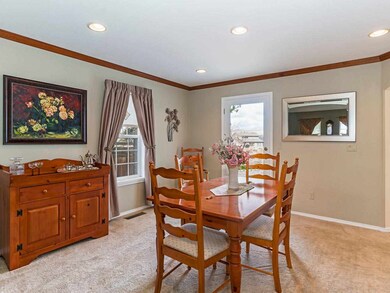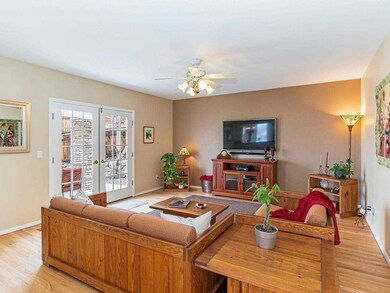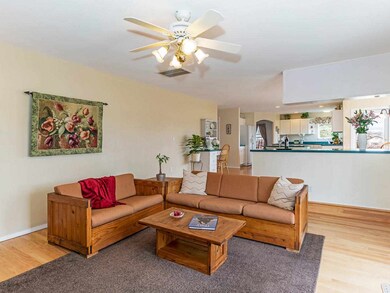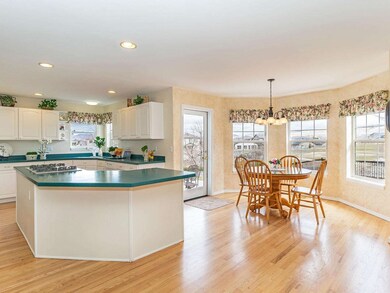
6364 N Ginger Quill Ct Sparks, NV 89436
Wingfield Springs NeighborhoodEstimated Value: $804,001 - $923,000
Highlights
- On Golf Course
- Two Primary Bedrooms
- Main Floor Bedroom
- Van Gorder Elementary School Rated A-
- Wood Flooring
- Separate Formal Living Room
About This Home
As of October 2019This immaculate custom home located in Wingfield Springs on the 5th fairway of the Red Hawk Lakes Golf Course has views from every window of the golf course, mountains or low lying hills. The functional 3,199sf floor plan features oversized rooms & an abundance of storage. The home is set back from the street for privacy; in a cul-de-sac on .27 acres. Quality 2”x 6” construction with double plywood sheathing. Shows a pride of ownership and is move-in ready. Too many custom features to mention, Please refer to the 4-page flyer/feature sheet for a full list of custom details. Throughout the kitchen, the white custom cabinets complement the expansive Corian countertops, and the bay windows allow for enjoyable kitchen dining and sunny golf course and mountain views. The center island has plenty of seating space and includes a gas five burner cooktop, or you can also enjoy casual dining at the breakfast bar (includes storage cabinets above and below) which overlooks the step-down family room. There is a built-in desk that blends seamlessly into the kitchen as it is white with a Corian desktop, and the pantry closet adjacent to kitchen has ample storage for appliances. The master suite features a sitting area to enjoy your morning coffee and the stunning views of the golf course and mountains; a luxurious soaking tub with armrests and is surrounded by ceramic tile for your accessories; clean lines of the double sink vanity features a ceramic tile countertop and decorative accents; ceramic tile walk-in shower has dual shower heads; spacious walk-in closet with double rod closet system and custom shelving for accessories; a personal linen closet; and access to attic room from the master closet for additional storage. Exterior and landscaping highlights: For water conservation, the low maintenance xeriscape surrounds the home; the back yard has a wrap-around patio and sweeping views of the golf course, mountains and low lying hills; has an infinity edge railing and gated access to fairway walking path; multiple patio areas that you may access from the formal dining room, kitchen, and family room; the patio off the family room has a slatted trellis with rock pillars that compliment the home’s elevation; and there are rain gutters in the front and back. Upstairs you will find a Junior master with private bath, ceiling fan, expansive double wardrobe closet, and golf course views; and 2 additional bedrooms with mountain views, that are adjoined by a Jack and Jill bathroom. The oversized 900 square foot 3-car garage has extensive built-in shelves, storage cabinets and racks for all your sporting and gardening needs; a lighted ceiling fan in the garage for an optional sitting area; a new hot water heater with 9 year warranty; and also includes a drop down freezer and refrigerator. Some additional features you won’t want to miss: A beautifully crafted wood staircase perfect for hanging holiday garland and lights; handsome red oak hardwood floors in entryway, kitchen and step-down family room; double French doors off the entryway lead to the private office/5th bedroom; wide arched entryways to the formal living room and dining room; a formal dining room that features crown molding, dimmable lighting and patio access via a French door; the laundry room includes splash sink, cabinets, shelves, hanging rod and folding area; and generous closets with built-in shelving in every bedroom. For the outdoor enthusiast there are lots of biking and walking trails, and the home is within walking distance of Red Hawk Golf and Resort (includes a swim and fitness center), Golden Eagle Regional Park – not to mention shopping, restaurants and coffee houses (David’s Grill sits on the golf course and has the best brick oven pizza too)!
Last Agent to Sell the Property
HomeGate Realty of Nevada License #B.16801 Listed on: 03/28/2019
Home Details
Home Type
- Single Family
Est. Annual Taxes
- $3,575
Year Built
- Built in 1997
Lot Details
- 0.27 Acre Lot
- On Golf Course
- Cul-De-Sac
- Back Yard Fenced
- Landscaped
- Level Lot
- Front and Back Yard Sprinklers
- Sprinklers on Timer
- Property is zoned NUD
HOA Fees
- $65 Monthly HOA Fees
Parking
- 3 Car Attached Garage
- Insulated Garage
- Garage Door Opener
Property Views
- Golf Course
- Mountain
- Valley
Home Design
- Brick or Stone Mason
- Pitched Roof
- Shingle Roof
- Composition Roof
- Stick Built Home
- Masonite
Interior Spaces
- 3,199 Sq Ft Home
- 2-Story Property
- High Ceiling
- Ceiling Fan
- Double Pane Windows
- Vinyl Clad Windows
- Drapes & Rods
- Blinds
- Entrance Foyer
- Separate Formal Living Room
- Crawl Space
- Fire and Smoke Detector
Kitchen
- Breakfast Area or Nook
- Breakfast Bar
- Built-In Oven
- Gas Cooktop
- Dishwasher
- Kitchen Island
- Disposal
Flooring
- Wood
- Carpet
- Ceramic Tile
Bedrooms and Bathrooms
- 5 Bedrooms
- Main Floor Bedroom
- Double Master Bedroom
- Walk-In Closet
- Dual Sinks
- Primary Bathroom includes a Walk-In Shower
- Garden Bath
Laundry
- Laundry Room
- Dryer
- Washer
- Sink Near Laundry
- Laundry Cabinets
- Shelves in Laundry Area
Outdoor Features
- Patio
Schools
- Van Gorder Elementary School
- Shaw Middle School
- Spanish Springs High School
Utilities
- Refrigerated Cooling System
- Forced Air Heating and Cooling System
- Heating System Uses Natural Gas
- Gas Water Heater
- Internet Available
- Phone Available
- Cable TV Available
Listing and Financial Details
- Home warranty included in the sale of the property
- Assessor Parcel Number 52206208
Community Details
Overview
- Associa Sierra North Association
- Maintained Community
- The community has rules related to covenants, conditions, and restrictions
Security
- Security Service
Ownership History
Purchase Details
Home Financials for this Owner
Home Financials are based on the most recent Mortgage that was taken out on this home.Purchase Details
Similar Homes in Sparks, NV
Home Values in the Area
Average Home Value in this Area
Purchase History
| Date | Buyer | Sale Price | Title Company |
|---|---|---|---|
| Mancuso Joseph | $599,535 | Ticor Title Reno | |
| Strozza Nicholas | -- | First American Title Co |
Mortgage History
| Date | Status | Borrower | Loan Amount |
|---|---|---|---|
| Open | Mancuso Joseph D | $489,200 | |
| Closed | Mancuso Joseph | $479,628 | |
| Previous Owner | Strozza Nichlolas | $224,340 | |
| Previous Owner | Strozza Nicholas | $258,000 | |
| Previous Owner | Strozza Nicholas | $276,099 |
Property History
| Date | Event | Price | Change | Sq Ft Price |
|---|---|---|---|---|
| 10/04/2019 10/04/19 | Sold | $599,535 | 0.0% | $187 / Sq Ft |
| 06/28/2019 06/28/19 | Pending | -- | -- | -- |
| 06/12/2019 06/12/19 | Price Changed | $599,535 | -5.9% | $187 / Sq Ft |
| 06/07/2019 06/07/19 | Price Changed | $637,000 | -0.1% | $199 / Sq Ft |
| 06/06/2019 06/06/19 | Price Changed | $637,535 | -1.9% | $199 / Sq Ft |
| 04/28/2019 04/28/19 | For Sale | $649,895 | 0.0% | $203 / Sq Ft |
| 04/27/2019 04/27/19 | Pending | -- | -- | -- |
| 03/28/2019 03/28/19 | For Sale | $649,895 | -- | $203 / Sq Ft |
Tax History Compared to Growth
Tax History
| Year | Tax Paid | Tax Assessment Tax Assessment Total Assessment is a certain percentage of the fair market value that is determined by local assessors to be the total taxable value of land and additions on the property. | Land | Improvement |
|---|---|---|---|---|
| 2025 | $5,181 | $209,327 | $62,388 | $146,940 |
| 2024 | $5,181 | $203,750 | $55,125 | $148,625 |
| 2023 | $4,799 | $194,902 | $53,900 | $141,002 |
| 2022 | $4,444 | $160,130 | $42,263 | $117,867 |
| 2021 | $4,118 | $157,157 | $39,594 | $117,563 |
| 2020 | $3,871 | $157,591 | $39,594 | $117,997 |
| 2019 | $3,686 | $153,477 | $37,188 | $116,289 |
| 2018 | $3,575 | $147,671 | $34,125 | $113,546 |
| 2017 | $3,458 | $133,122 | $33,075 | $100,047 |
| 2016 | $3,344 | $129,507 | $33,075 | $96,432 |
| 2015 | $3,338 | $120,692 | $25,988 | $94,704 |
| 2014 | $3,243 | $106,672 | $18,191 | $88,481 |
| 2013 | -- | $86,589 | $15,120 | $71,469 |
Agents Affiliated with this Home
-
Tina Spencer-Mulhern

Seller's Agent in 2019
Tina Spencer-Mulhern
HomeGate Realty of Nevada
(775) 336-6513
17 in this area
90 Total Sales
-
Jennifer Smith

Seller Co-Listing Agent in 2019
Jennifer Smith
HomeGate Realty of Nevada
(775) 750-6911
27 in this area
175 Total Sales
-
Marla McGarr

Buyer's Agent in 2019
Marla McGarr
Ballard Realty, Inc.
(775) 342-7202
4 Total Sales
Map
Source: Northern Nevada Regional MLS
MLS Number: 190003837
APN: 522-062-08
- 6355 Rey Del Sierra Dr
- 6302 Cokenee Ct
- 6367 Rey Del Sierra Dr
- 6312 Thistlewood Ct
- 6577 Angels Orchard Dr
- 6587 Angels Orchard Dr
- 3181 Ten Mile Dr
- 6131 Axis Dr
- 6638 Aston Cir Unit 18
- 2003 Forest Grove Ln
- 6570 Rey Del Sierra Ct
- 6680 Aston Cir
- 6595 Rey Del Sierra Ct
- 6469 Hale Bopp Ct
- 6740 Cinnamon Dr
- 6752 Eagle Wing Cir
- 6831 Island Queen Ct Unit 16
- 6140 Ingleston Dr Unit 525
- 6726 Runnymede Dr
- 6141 Ingleston Dr Unit 821
- 6364 N Ginger Quill Ct
- 6364 Ginger Quill Ct N
- 6351 Rey Del Sierra Dr
- 6374 Ginger Quill Ct N
- 6354 Ginger Quill Ct N
- 6354 N Ginger Quill Ct
- 6353 Rey Del Sierra Dr Unit 5
- 6365 N Ginger Quill Ct
- 6365 Ginger Quill Ct N Unit 5
- 6355 N Ginger Quill Ct
- 6355 Ginger Quill Ct N Unit 5
- 6348 S Ginger Quill
- 6357 Rey Del Sierra Dr Unit 5
- 6349 Cokenee Ct
- 6349 S Ginger Quill Ct
- 6349 Ginger Quill Ct S Unit 5
- 2553 Rey Del Sierra Dr
- 6336 S Ginger Quill Ct
- 6517 Angels Orchard Dr
- 6519 Angels Orchard Dr
