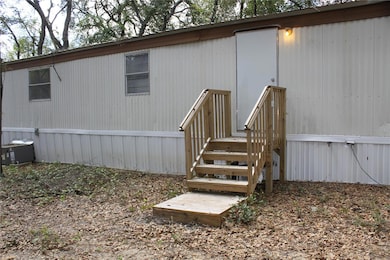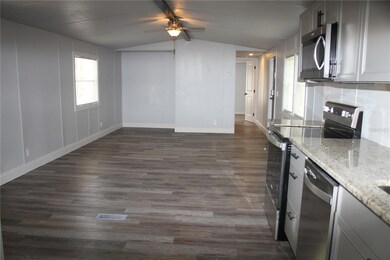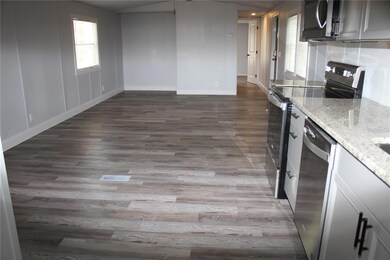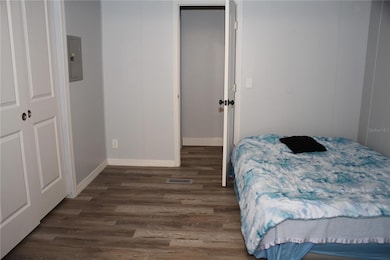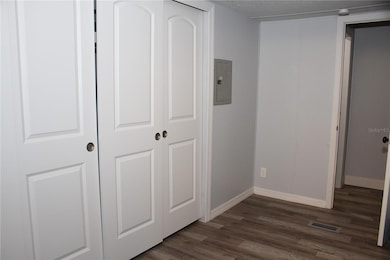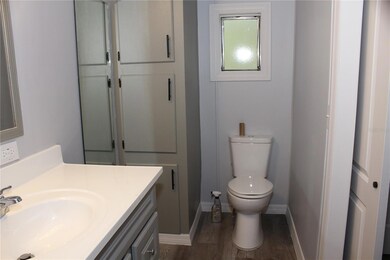6364 Swarthmore Dr Keystone Heights, FL 32656
Highlights
- View of Trees or Woods
- Family Room Off Kitchen
- Central Heating and Cooling System
- No HOA
- Laundry closet
- Combination Dining and Living Room
About This Home
Charming 2-Bed, 2-Bath Manufactured Home on a Spacious Lot! Are YOU looking for a cozy yet modern place to call home? This beautifully updated 2-bedroom, 2-bathroom manufactured home sits on a freshly renovated .34-acre lot, offering plenty of space to enjoy. Recent upgrades include a brand-new septic system, gorgeous granite countertops, and brand-new appliances—giving you peace of mind and a stylish kitchen to cook in! Whether you're sipping coffee on the porch or making memories in your updated space, this home is move-in ready and waiting for you. Don’t miss out—schedule a showing today!
Property Details
Home Type
- Manufactured Home
Year Built
- Built in 1993
Lot Details
- 0.34 Acre Lot
- Dirt Road
Interior Spaces
- 924 Sq Ft Home
- Window Treatments
- Family Room Off Kitchen
- Combination Dining and Living Room
- Views of Woods
- Laundry closet
Kitchen
- Range
- Microwave
Bedrooms and Bathrooms
- 2 Bedrooms
- Split Bedroom Floorplan
- 2 Full Bathrooms
Utilities
- Central Heating and Cooling System
- Thermostat
- Electric Water Heater
Listing and Financial Details
- Residential Lease
- Property Available on 7/11/25
- Available 8/1/25
- $49 Application Fee
- Assessor Parcel Number 20-08-23-004570-000-00
Community Details
Overview
- No Home Owners Association
- Highridge Estates Subdivision
Pet Policy
- No Pets Allowed
Map
Source: Stellar MLS
MLS Number: O6326127
- 6376 Swarthmore Dr
- 6360 Cascade Dr
- 6377 Cascade Dr
- 6314 Wofford Dr
- 6313 Wofford Dr
- 6398 Cascade Dr
- 6312 Drake Ave
- 6285 Dennison Ave
- 6291 Drake Ave
- 6283 Vanderbilt Dr
- 6326 Vanderbilt Dr
- 6272 Vanderbilt Dr
- 7210 Skidmore St
- 6414 Bowdoin Ave
- 6283 Bowdoin Ave
- 7730 Cypress St
- 6504 Baylor Ave
- 7354 Yale St
- 7365 Yale St
- 6503 Baylor Ave

