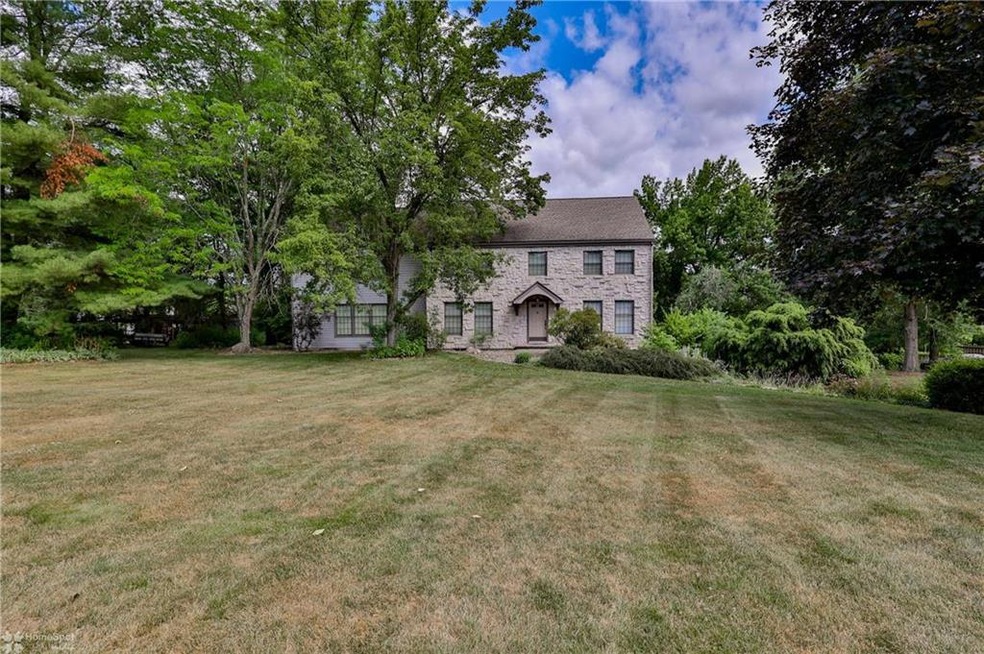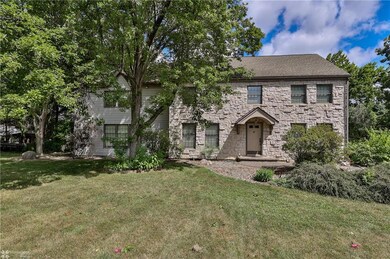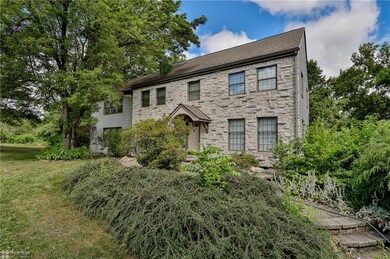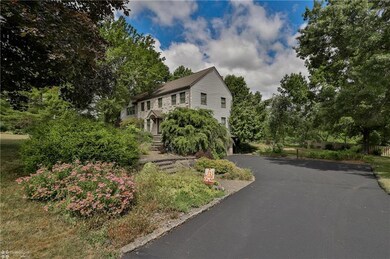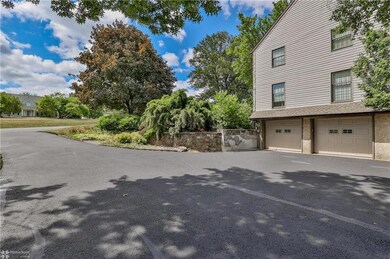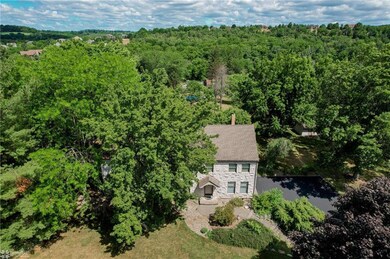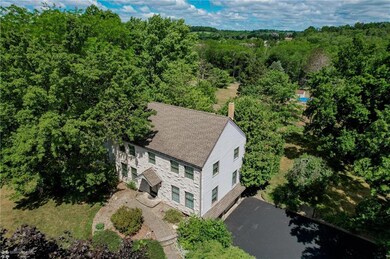
6365 Constitution Rd Schnecksville, PA 18078
Lowhill Township NeighborhoodHighlights
- Hot Property
- Deck
- Family Room with Fireplace
- Colonial Architecture
- Wood Burning Stove
- Recreation Room
About This Home
As of September 2024Fall in love with this custom Post & Beam home located in Lowhill Township! One Owner! Northwestern School District! Situated on a mature landscaped 1.42 acres with additional outbuildings and detached garage for recreational storage! This distinguished and well loved home offers quality construction, beautiful scenery and private grounds! Upon entering you will be welcomed by the open foyer that leads you to the family room with wood burning stove and views of the rear yard! Open concept kitchen provides ample cabinet and work space, granite counters, hardwood flooring, breakfast nook and eat at peninsula! Enjoy a first floor flex space which could be an office, in law setup or a guest area! Convenient full bath & first floor laundry with another access to the rear deck! Second floor master bedroom en suite will surprise you with an oversized bathroom featuring a jacuzzi tub, shower, double vanities, sitting area, walk in closet, fireplace & a spiral staircase to the first floor! Three additional bedrooms with hardwood floors and ample closet space! Two of the bedrooms have unique lofts that make great flex space! Another full hall bath with custom vanity, built ins and soaking tub/shower! Two car side entry garage with an area for a workshop! Lower level basement can be used as an office or additional recreational area! Enjoy evenings on the rear deck overlooking your private yard! This home has so much to offer! More photos to come!
Home Details
Home Type
- Single Family
Est. Annual Taxes
- $8,658
Year Built
- Built in 1984
Lot Details
- 1.42 Acre Lot
- Corner Lot
- Level Lot
- Property is zoned RC-RURAL CONSERVATION
Home Design
- Colonial Architecture
- Asphalt Roof
- Vinyl Construction Material
- Stone
Interior Spaces
- 2,784 Sq Ft Home
- 2-Story Property
- Central Vacuum
- Wood Burning Stove
- Family Room with Fireplace
- Family Room Downstairs
- Breakfast Room
- Dining Room
- Den
- Recreation Room
- Utility Room
Kitchen
- Eat-In Kitchen
- <<microwave>>
- Dishwasher
- Kitchen Island
Flooring
- Wood
- Wall to Wall Carpet
- Ceramic Tile
Bedrooms and Bathrooms
- 4 Bedrooms
- In-Law or Guest Suite
- 3 Full Bathrooms
Laundry
- Laundry on main level
- Electric Dryer
- Washer
Basement
- Walk-Out Basement
- Basement Fills Entire Space Under The House
- Exterior Basement Entry
Parking
- 3 Car Attached Garage
- Garage Door Opener
- Driveway
- On-Street Parking
- Off-Street Parking
Outdoor Features
- Deck
- Separate Outdoor Workshop
- Shed
Schools
- Weisenberg Elementary School
- Northwestern Lehigh Middle School
- Northwestern Lehigh High School
Utilities
- Central Air
- Heat Pump System
- Baseboard Heating
- Well
- Electric Water Heater
- Septic System
Listing and Financial Details
- Assessor Parcel Number 545821496889001
Ownership History
Purchase Details
Home Financials for this Owner
Home Financials are based on the most recent Mortgage that was taken out on this home.Purchase Details
Purchase Details
Purchase Details
Similar Homes in Schnecksville, PA
Home Values in the Area
Average Home Value in this Area
Purchase History
| Date | Type | Sale Price | Title Company |
|---|---|---|---|
| Deed | $570,000 | First United Land Transfer | |
| Quit Claim Deed | -- | -- | |
| Quit Claim Deed | -- | -- | |
| Deed | $15,500 | -- |
Mortgage History
| Date | Status | Loan Amount | Loan Type |
|---|---|---|---|
| Open | $541,500 | New Conventional |
Property History
| Date | Event | Price | Change | Sq Ft Price |
|---|---|---|---|---|
| 07/05/2025 07/05/25 | For Sale | $595,000 | +4.4% | $187 / Sq Ft |
| 09/12/2024 09/12/24 | Sold | $570,000 | -4.2% | $205 / Sq Ft |
| 07/23/2024 07/23/24 | Pending | -- | -- | -- |
| 07/10/2024 07/10/24 | For Sale | $595,000 | -- | $214 / Sq Ft |
Tax History Compared to Growth
Tax History
| Year | Tax Paid | Tax Assessment Tax Assessment Total Assessment is a certain percentage of the fair market value that is determined by local assessors to be the total taxable value of land and additions on the property. | Land | Improvement |
|---|---|---|---|---|
| 2025 | $8,658 | $340,300 | $77,700 | $262,600 |
| 2024 | $8,314 | $340,300 | $77,700 | $262,600 |
| 2023 | $7,903 | $340,300 | $77,700 | $262,600 |
| 2022 | $7,698 | $340,300 | $262,600 | $77,700 |
| 2021 | $7,372 | $340,300 | $77,700 | $262,600 |
| 2020 | $7,166 | $340,300 | $77,700 | $262,600 |
| 2019 | $6,991 | $340,300 | $77,700 | $262,600 |
| 2018 | $6,897 | $340,300 | $77,700 | $262,600 |
| 2017 | $6,897 | $340,300 | $77,700 | $262,600 |
| 2016 | -- | $340,300 | $77,700 | $262,600 |
| 2015 | -- | $340,300 | $77,700 | $262,600 |
| 2014 | -- | $340,300 | $77,700 | $262,600 |
Agents Affiliated with this Home
-
Doug Frederick

Seller's Agent in 2025
Doug Frederick
HowardHanna TheFrederickGroup
(610) 360-4993
2 in this area
242 Total Sales
-
Donna Iorio
D
Seller Co-Listing Agent in 2025
Donna Iorio
HowardHanna TheFrederickGroup
(610) 972-8384
3 Total Sales
-
Jennifer Schimmel

Seller's Agent in 2024
Jennifer Schimmel
Keller Williams Northampton
(610) 360-0036
2 in this area
387 Total Sales
Map
Source: Greater Lehigh Valley REALTORS®
MLS Number: 737053
APN: 545821496889-1
- 4260 W Wyndemere Cir
- 6992 Old Village Rd
- 3609 Windy Rd
- 7367 Leisure Ct
- 3063 Jordan Rd
- 3054 Jordan Rd
- 2423 Post Rd
- 6680 Haasadahl Rd
- 2695 Apple Valley Estates Dr
- 2934 Grundsau Ct
- 2288 Mulberry Rd
- 2010 Hickory Ln
- 4680 Aziza Rd
- 5112 Creek Rd
- 8348 Pheasant Run
- 8555 Mohr Ln
- 4777 Hilton Rd
- 1656 Fieldstone St
- 3026 Woodlane Ave
- 2342 Bobby Ct
