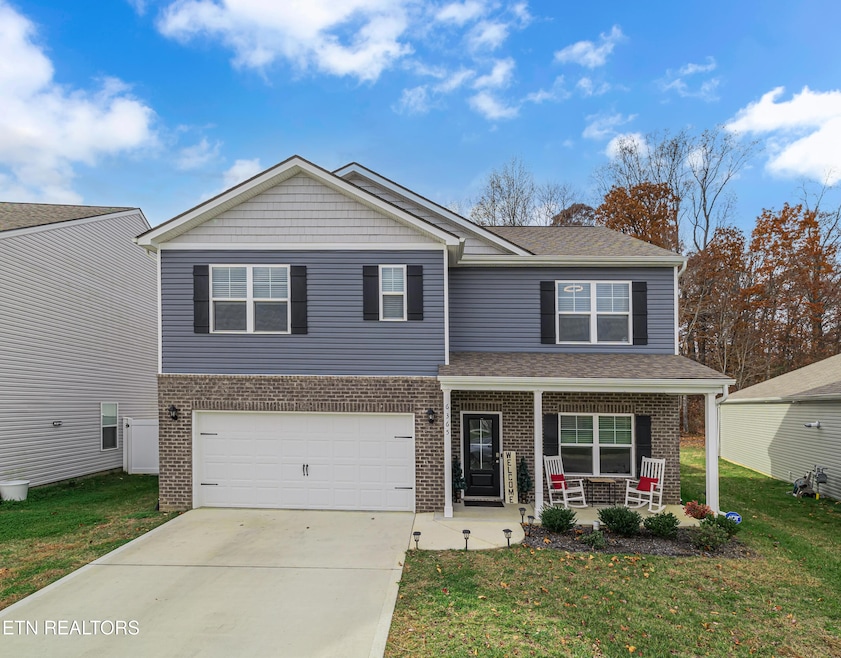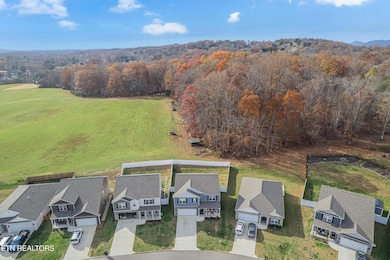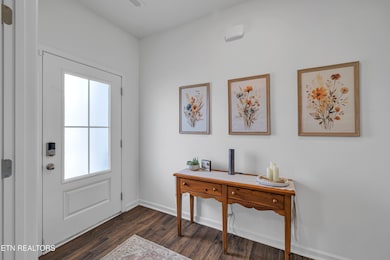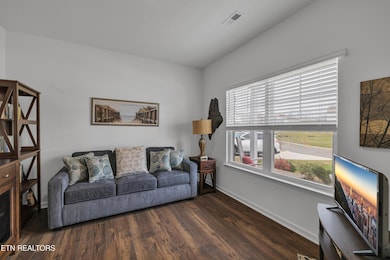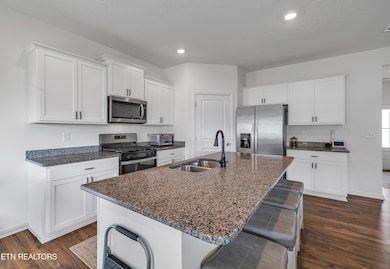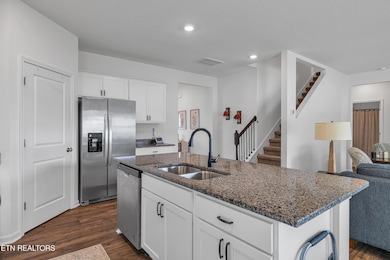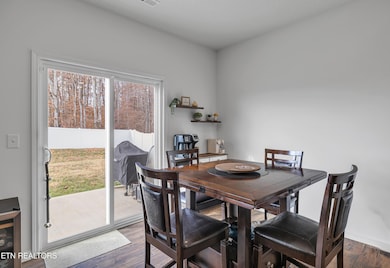6365 Night Time Dr Knoxville, TN 37931
Estimated payment $2,492/month
Highlights
- Countryside Views
- Traditional Architecture
- Home Office
- Recreation Room
- Main Floor Bedroom
- Covered Patio or Porch
About This Home
If you've been searching for a home that offers space for everyone and everything, this nearly new 5 bedroom, 3 bath home is a must see. With a versatile layout, generous storage, and a serene wooded backdrop, it delivers a rare combination of comfort, space, and functionality. The open concept main level features a bright living area centered around a cozy fireplace, with the kitchen and dining room flowing seamlessly for easy everyday living and effortless entertaining. A main level flex room offers endless possibilities for a home office, playroom, or hobby space. One bedroom and one full bath are also conveniently located on the main floor. Upstairs, you'll find an oversized primary suite, along with three additional bedrooms and a full bath. An additional bonus room provides even more room to spread out. Storage is abundant, with four large additional closets located throughout the home. Outside, the fenced backyard backs up to 32 acres, offering privacy, peaceful views, and a quiet, country-like setting with no homes directly behind you. Enjoy the feel of nature while still benefiting from the convenience and community of subdivision living.
Home Details
Home Type
- Single Family
Est. Annual Taxes
- $1,166
Year Built
- Built in 2023
Lot Details
- 7,405 Sq Ft Lot
- Fenced Yard
- Vinyl Fence
- Level Lot
- Irregular Lot
HOA Fees
- $29 Monthly HOA Fees
Parking
- 2 Car Attached Garage
- Parking Available
- Garage Door Opener
- Off-Street Parking
Property Views
- Countryside Views
- Forest Views
Home Design
- Traditional Architecture
- Brick Exterior Construction
- Slab Foundation
- Frame Construction
- Vinyl Siding
Interior Spaces
- 2,511 Sq Ft Home
- Gas Fireplace
- Vinyl Clad Windows
- Family Room
- Combination Kitchen and Dining Room
- Home Office
- Recreation Room
- Bonus Room
- Storage
Kitchen
- Eat-In Kitchen
- Self-Cleaning Oven
- Gas Range
- Microwave
- Dishwasher
- Kitchen Island
- Disposal
Flooring
- Carpet
- Laminate
- Vinyl
Bedrooms and Bathrooms
- 5 Bedrooms
- Main Floor Bedroom
- Walk-In Closet
- 3 Full Bathrooms
- Walk-in Shower
Laundry
- Laundry Room
- Washer and Dryer Hookup
Home Security
- Alarm System
- Fire and Smoke Detector
Outdoor Features
- Covered Patio or Porch
Utilities
- Central Heating and Cooling System
- Tankless Water Heater
- Internet Available
- Cable TV Available
Community Details
- Dorchester S/D Subdivision
- Mandatory home owners association
Listing and Financial Details
- Assessor Parcel Number 078AB027
Map
Home Values in the Area
Average Home Value in this Area
Tax History
| Year | Tax Paid | Tax Assessment Tax Assessment Total Assessment is a certain percentage of the fair market value that is determined by local assessors to be the total taxable value of land and additions on the property. | Land | Improvement |
|---|---|---|---|---|
| 2025 | $1,166 | $75,025 | $0 | $0 |
| 2024 | $1,166 | $75,025 | $0 | $0 |
Property History
| Date | Event | Price | List to Sale | Price per Sq Ft | Prior Sale |
|---|---|---|---|---|---|
| 11/20/2025 11/20/25 | For Sale | $449,000 | +9.1% | $179 / Sq Ft | |
| 02/22/2024 02/22/24 | Sold | $411,515 | +3.5% | $164 / Sq Ft | View Prior Sale |
| 10/24/2023 10/24/23 | Pending | -- | -- | -- | |
| 10/20/2023 10/20/23 | For Sale | $397,585 | -- | $158 / Sq Ft |
Source: East Tennessee REALTORS® MLS
MLS Number: 1322426
APN: 078AB-027
- 8729 Brookhaven Dr
- 8744 Wickford Way
- 8529 W Emory Rd
- 8820 Keenberg Ln
- 8828 Keenberg Ln
- 8836 Keenberg Ln
- 8844 Keenberg Ln
- 8848 Keenberg Ln
- 3518 Stewart Hill Ln
- 7425 Grey Flannel Ln
- 3523 Stewart Hill Ln
- 8725 Dolph Dr
- 3542 Stewart Hill Ln
- 8028 Oak Ridge Hwy
- Bedford Hill Plan at Emory Green - Trend Collection
- Newbury Cross Plan at Emory Green - Trend Collection
- Balsam Springs Plan at Emory Green - Trend Collection
- Haywood Park Plan at Emory Green - Trend Collection
- Bayberry Lane Plan at Emory Green - Trend Collection
- Granite Coast Plan at Emory Green - Trend Collection
- 8520 Garrison Dr
- 9706 Smoky Ridge Way
- 3966 Mountain Vista Rd
- 2300 Madeline Vine Ln
- 2411 Wave Rock Way
- 2140 Fig Tree Way Unit 18
- 6113 Clayberry Dr
- 7504 Emory Orchard Rd
- 1261 Walden Legacy Way
- 1803 Brookmill Rd
- 1533 Westop Trail
- 3342 Hunt Crest Rd
- 10620 Rather Rd
- 2655 Andover Hill Way
- 1130 Durham Rd
- 12032 Spearmint Ln
- 5825 Beaver Run Ln
- 5818 Rhyne Cove Ln
- 1617 Silver Spur Ln
- 1316 Graycreek Ln
