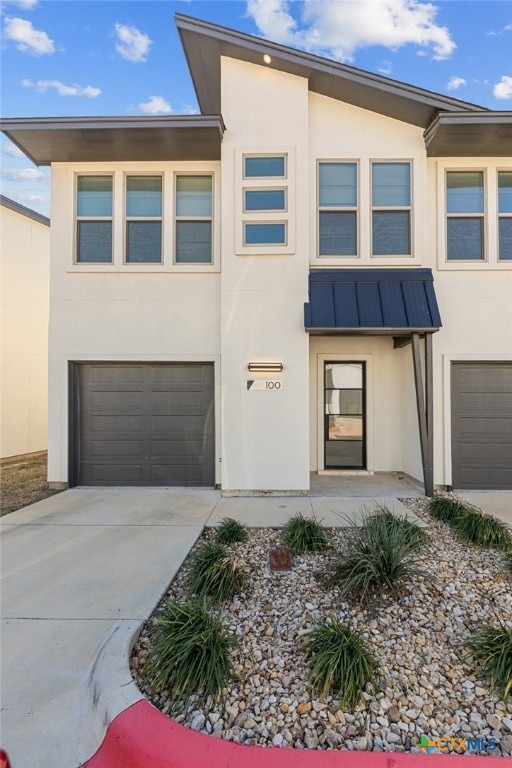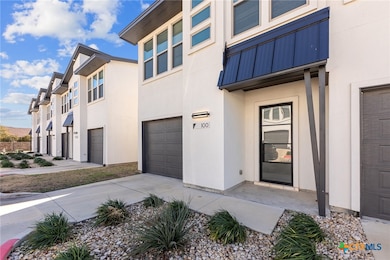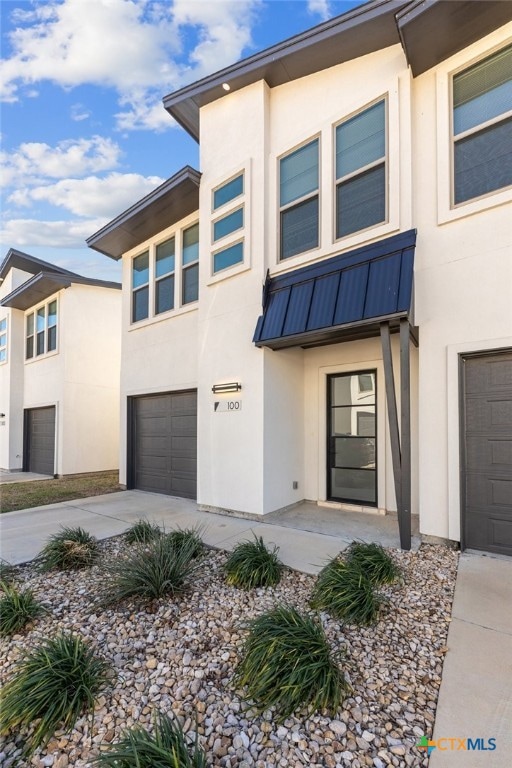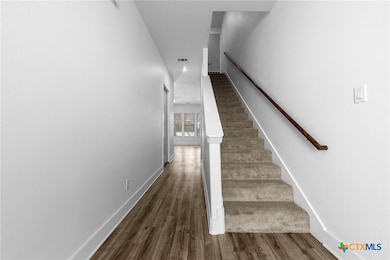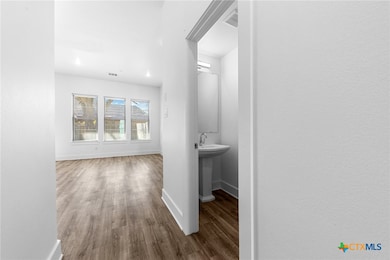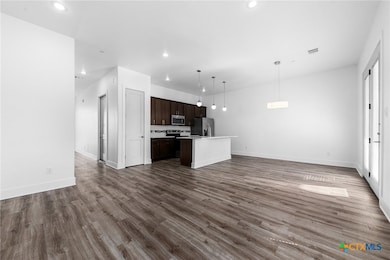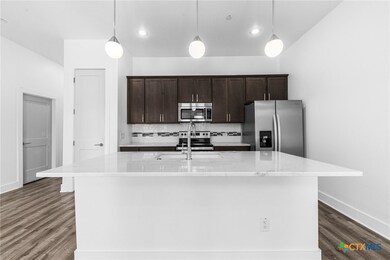6365 S 31st St Unit 203 Temple, TX 76502
Midway NeighborhoodHighlights
- Outdoor Pool
- Contemporary Architecture
- No HOA
- Open Floorplan
- High Ceiling
- Open to Family Room
About This Home
Positioned in the ideal South Temple suburbs, 31 South Townhomes is situated amongst established neighborhoods while being less than 10 minutes from Baylor Scott & White Medical Center and IH-35.At 1,697 SF, each unit provides ample living, dining, and kitchen space for entertaining family and guests, while large bedrooms help provide individual sanctuaries. 3 Bedrooms (Upstairs), 2.5 Baths, Living Room, Dining Room, Eat-At-Kitchen Island, attached 1 Car Garage, Covered Patio, and dog park.
Listing Agent
Lazy H Real Estate Company, LL Brokerage Phone: 254-228-9593 License #0617837 Listed on: 01/15/2025
Townhouse Details
Home Type
- Townhome
Est. Annual Taxes
- $5,098
Year Built
- Built in 2020
Lot Details
- 2,605 Sq Ft Lot
Parking
- 1 Car Garage
- Garage Door Opener
Home Design
- Contemporary Architecture
- Slab Foundation
- Stucco
Interior Spaces
- 1,719 Sq Ft Home
- Property has 2 Levels
- Open Floorplan
- High Ceiling
- Ceiling Fan
Kitchen
- Open to Family Room
- Breakfast Bar
- Electric Cooktop
- Ice Maker
- Dishwasher
- Kitchen Island
- Trash Compactor
Flooring
- Carpet
- Tile
- Vinyl
Bedrooms and Bathrooms
- 3 Bedrooms
- Walk-In Closet
- Double Vanity
- Garden Bath
Laundry
- Laundry Room
- Laundry on upper level
- Stacked Washer and Dryer
Home Security
Outdoor Features
- Outdoor Pool
- Porch
Utilities
- Cooling Available
- Heating Available
- Electric Water Heater
- High Speed Internet
Listing and Financial Details
- Tenant pays for all utilities, cable TV, electricity, internet, sewer, telephone, water
- The owner pays for HVAC maintenance, pest control, pool maintenance, taxes, trash collection
- Rent includes HVAC, pest control, pool, trash collection, taxes
- Legal Lot and Block 20 / 1
- Assessor Parcel Number 484196
Community Details
Overview
- No Home Owners Association
- Townhomes At Dantonis Subdivision
Recreation
- Community Pool
- Community Spa
- Dog Park
Pet Policy
- Pet Deposit $500
Security
- Carbon Monoxide Detectors
- Fire and Smoke Detector
Map
Source: Central Texas MLS (CTXMLS)
MLS Number: 567135
APN: 484196
- 6524 Milan Ct
- 6503 Clayton Ct
- 6507 Clayton Ct
- 2610 Legacy Ranch Dr
- 6213 Brasada Ln
- 2611 Bolzano Trail
- 2207 Misty Morning Ln
- 2635 Bolzano Trail
- 2622 Bolzano Trail
- 6414 Waggoner Ct
- 2626 Bolzano Trail
- 6402 Waggoner Ct
- 2608 Cibolo Creek Dr
- 5909 Turtle Creek Trail
- 6821 Misty Creek Ln
- 2703 Prairie Chapel Ct
- 2206 Pheasant Run Ln
- 6208 Catania Dr
- 2716 Prairie Chapel Ct
- 6817 Misty Creek Ln
- 2603 Blue Meadow Dr
- 1745 Alta Vista Loop
- 3103 Pistoia Trail
- 3405 Chieti Rd
- 1913 Stratford Dr
- 5623 Blackstone Dr
- 6017 Worthing
- 4802 S 31st St
- 1213 Waters Dairy Rd
- 4513 Stagecoach Trail
- 5410 Friars Loop
- 4916 Sarahs Way
- 4725 Hartrick Bluff Rd
- 210 High More Ct
- 631 Paseo Del Plata Unit A
- 621 Paseo Del Plata Dr Unit B
- 6300 Dorothy Muree Dr
- 5726 Stonehaven Dr
- 6313 Dorothy Muree Dr
- 1710 Avalon Rd
