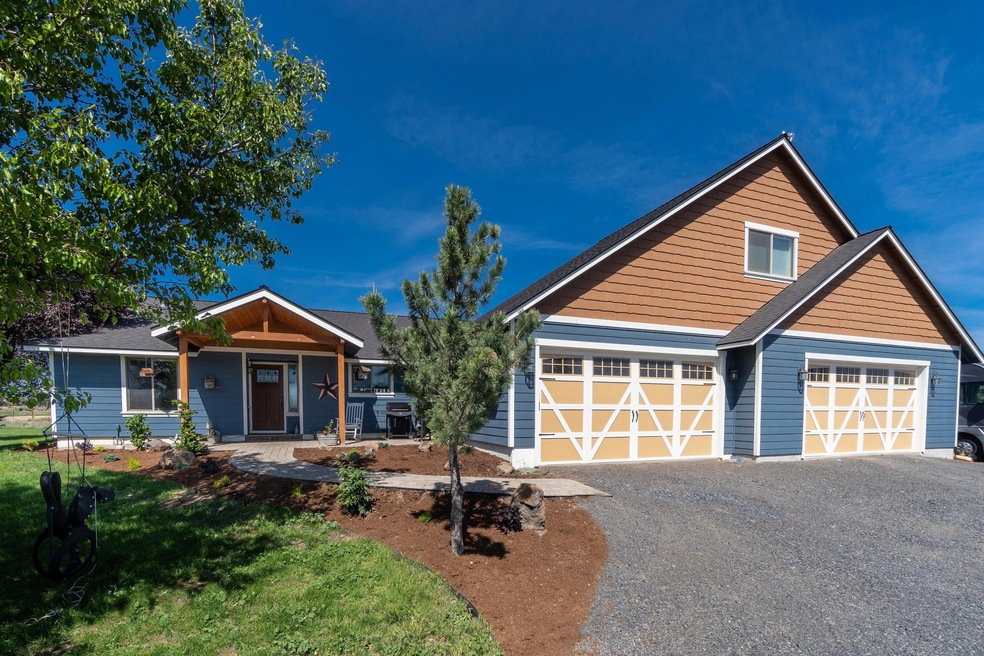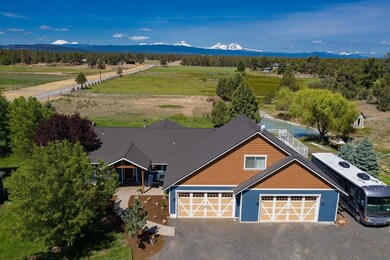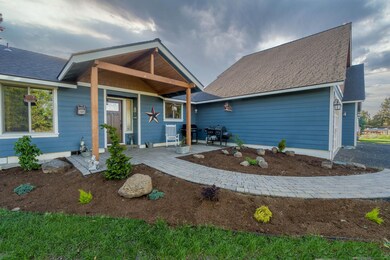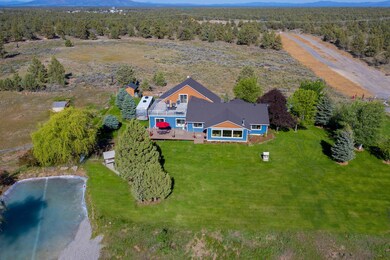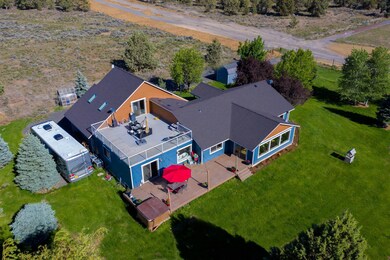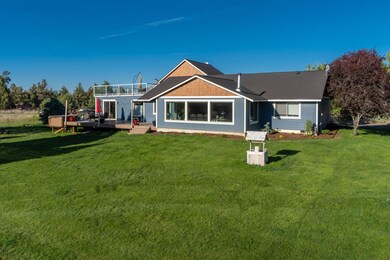
Highlights
- Greenhouse
- Home fronts a pond
- Panoramic View
- Spa
- RV Access or Parking
- Open Floorplan
About This Home
As of October 2020EXTREME PRIVACY & AMAZING CASCADE MOUNTAIN VIEWS! This unparalleled custom built home boasts views from almost every room. Hard to find acreage close to town! SS appliances, 10' granite island, custom cabinets, walk-in pantry, hickory flooring & the open concept floor plan invites you into the living area, w/Vermont wood fireplace, & 3 large windows of nothing but views. Large master is on the opposite wing, 16' walk-in closet w/custom organizers, & slider to lower deck & hot tub. Master bath has heated floors that expand into the walk-in shower w/steam unit, dual heads, & cast iron clawfoot tub. Must see on 5 acres w/large pond, water features, & sand beach. Inground automatic sprinkler system, landscaped & fully fenced. Remodeled in 2015 including roof, windows, siding, flooring, int/ext paint, molding, forced dual zone heat & A/C. This outdoor entertainers paradise w/huge roof-top deck off the upstairs 5th bed/bonus room, extra deep 4 car garage, & RV parking w/full hookup.
Last Agent to Sell the Property
Pete Green
Coldwell Banker Bain License #201217654 Listed on: 06/08/2020
Home Details
Home Type
- Single Family
Est. Annual Taxes
- $4,626
Year Built
- Built in 2001
Lot Details
- 5 Acre Lot
- Home fronts a pond
- Fenced
- Drip System Landscaping
- Native Plants
- Corner Lot
- Level Lot
- Front and Back Yard Sprinklers
- Wooded Lot
- Property is zoned MUA10, MUA10
Parking
- 4 Car Garage
- Heated Garage
- Garage Door Opener
- Gravel Driveway
- RV Access or Parking
Property Views
- Pond
- Panoramic
- Mountain
- Forest
- Territorial
Home Design
- Traditional Architecture
- Stem Wall Foundation
- Frame Construction
- Composition Roof
Interior Spaces
- 3,310 Sq Ft Home
- 2-Story Property
- Open Floorplan
- Wired For Sound
- Vaulted Ceiling
- Ceiling Fan
- Skylights
- Double Pane Windows
- <<energyStarQualifiedWindowsToken>>
- Vinyl Clad Windows
- Family Room with Fireplace
- Great Room
- Home Office
- Laundry Room
Kitchen
- Eat-In Kitchen
- Breakfast Bar
- <<doubleOvenToken>>
- Cooktop<<rangeHoodToken>>
- <<microwave>>
- Dishwasher
- Kitchen Island
- Granite Countertops
- Disposal
Flooring
- Wood
- Tile
Bedrooms and Bathrooms
- 4 Bedrooms
- Primary Bedroom on Main
- Linen Closet
- Walk-In Closet
- 3 Full Bathrooms
- Double Vanity
- Soaking Tub
- Bathtub Includes Tile Surround
Home Security
- Security System Owned
- Smart Locks
- Smart Thermostat
- Carbon Monoxide Detectors
- Fire and Smoke Detector
Eco-Friendly Details
- ENERGY STAR Qualified Equipment for Heating
- Smart Irrigation
Outdoor Features
- Spa
- Deck
- Patio
- Outdoor Water Feature
- Greenhouse
- Outdoor Storage
- Storage Shed
Schools
- Tumalo Community Elementary School
- Obsidian Middle School
- Ridgeview High School
Farming
- Pasture
Utilities
- ENERGY STAR Qualified Air Conditioning
- Forced Air Zoned Cooling and Heating System
- Heating System Uses Wood
- Heat Pump System
- Radiant Heating System
- Private Water Source
- Water Heater
- Septic Tank
Community Details
- No Home Owners Association
- Clab Subdivision
Listing and Financial Details
- Exclusions: Washer, dryer, shelving in garage
- Assessor Parcel Number 133828
Ownership History
Purchase Details
Home Financials for this Owner
Home Financials are based on the most recent Mortgage that was taken out on this home.Purchase Details
Home Financials for this Owner
Home Financials are based on the most recent Mortgage that was taken out on this home.Purchase Details
Similar Homes in Bend, OR
Home Values in the Area
Average Home Value in this Area
Purchase History
| Date | Type | Sale Price | Title Company |
|---|---|---|---|
| Warranty Deed | $778,000 | Deschutes County Title | |
| Warranty Deed | $219,900 | First American Title | |
| Interfamily Deed Transfer | -- | -- |
Mortgage History
| Date | Status | Loan Amount | Loan Type |
|---|---|---|---|
| Open | $124,200 | Credit Line Revolving | |
| Open | $498,000 | New Conventional | |
| Previous Owner | $470,000 | New Conventional | |
| Previous Owner | $50,000 | Credit Line Revolving | |
| Previous Owner | $276,000 | New Conventional | |
| Previous Owner | $20,000 | Unknown | |
| Previous Owner | $150,000 | Credit Line Revolving |
Property History
| Date | Event | Price | Change | Sq Ft Price |
|---|---|---|---|---|
| 10/01/2020 10/01/20 | Sold | $778,000 | -6.8% | $235 / Sq Ft |
| 08/05/2020 08/05/20 | Pending | -- | -- | -- |
| 06/08/2020 06/08/20 | For Sale | $835,000 | +279.7% | $252 / Sq Ft |
| 04/18/2012 04/18/12 | Sold | $219,900 | 0.0% | $141 / Sq Ft |
| 03/15/2012 03/15/12 | Pending | -- | -- | -- |
| 03/12/2012 03/12/12 | For Sale | $219,900 | -- | $141 / Sq Ft |
Tax History Compared to Growth
Tax History
| Year | Tax Paid | Tax Assessment Tax Assessment Total Assessment is a certain percentage of the fair market value that is determined by local assessors to be the total taxable value of land and additions on the property. | Land | Improvement |
|---|---|---|---|---|
| 2024 | $6,423 | $415,760 | -- | -- |
| 2023 | $6,072 | $403,660 | $0 | $0 |
| 2022 | $5,587 | $341,550 | $0 | $0 |
| 2021 | $5,013 | $331,610 | $0 | $0 |
| 2020 | $4,766 | $331,610 | $0 | $0 |
| 2019 | $4,626 | $321,960 | $0 | $0 |
| 2018 | $4,516 | $312,590 | $0 | $0 |
| 2017 | $4,416 | $303,490 | $0 | $0 |
| 2016 | $4,367 | $294,660 | $0 | $0 |
| 2015 | $2,779 | $187,910 | $0 | $0 |
| 2014 | $2,400 | $161,770 | $0 | $0 |
Agents Affiliated with this Home
-
P
Seller's Agent in 2020
Pete Green
Coldwell Banker Bain
-
John Malfatto
J
Buyer's Agent in 2020
John Malfatto
Knightsbridge International
(541) 668-1653
26 Total Sales
-
M
Seller's Agent in 2012
Matt Lathrop
Focus Realty
-
C
Buyer's Agent in 2012
Carolyn Priborsky
Coldwell Banker Morris Real Es
Map
Source: Oregon Datashare
MLS Number: 220102487
APN: 133828
- 63420 Gentry Loop
- 63510 Gentry Loop
- 63620 Hughes Rd
- 21837 Repine Dr
- 63610 Deschutes Market Rd
- 63990 Deschutes Market Rd
- 63545 Deschutes Market Rd
- 21652 NE Butler Market Rd
- 63232 Peterman Ln
- 21340 View Ln
- 63425 Deschutes Market Rd
- 21340 Crofoot Ct
- 21427 NE Hayloft Place
- 3790 NE Suchy St
- 3099 NE Nipper Dr
- 3787 NE Suchy St
- 21395 Chasing Cattle Ln
- 3818 Eagle Rd
- 3812 Eagle Rd
- 64472 Mcgrath Rd
