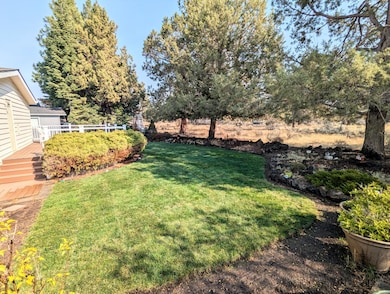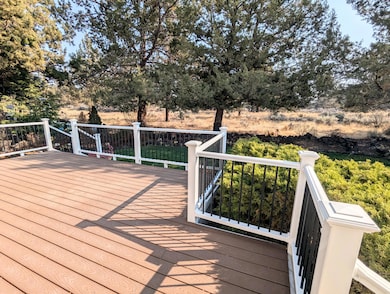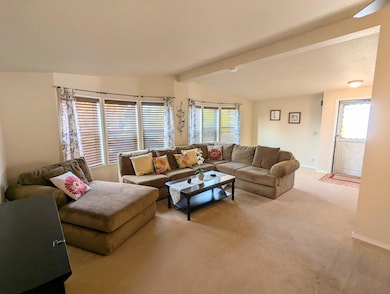
63676 Ranch Village Dr Bend, OR 97701
Boyd Acres NeighborhoodHighlights
- Senior Community
- No HOA
- Eat-In Kitchen
- Deck
- 1 Car Detached Garage
- Cooling Available
About This Home
As of July 2025This very cute home is a must see! Located in Cascade Village MHP, a 55+ community, this home sits on a nice lot that has a back deck and yard looking out to natural vegetation. Wonderful features of this comfortable home include a large wrap around Trex deck, landscaping with sprinklers, a side yard for storage or garden, extra deep garage with storage, newer roof and heat pump. Inside you will find newer flooring, cabinets and window treatments, a large spacious living area with bay windows, lovely kitchen with a pantry, and 2 nice sized bedrooms with bathrooms. Bedroom closets have closet organizing systems. Washer and dryer, and kitchen appliances are included. Home only for sale, no land, owner occupy only. Park space rent is $768/mo and includes septic, a must see clubhouse with work out room, pool and other ammenities, street snow removal & seasonal irrigation. Call Cascade Village office for park related questions about pets and the application and approval process.
Last Agent to Sell the Property
RE/MAX Key Properties License #201231910 Listed on: 03/16/2025

Property Details
Home Type
- Mobile/Manufactured
Year Built
- Built in 1989
Parking
- 1 Car Detached Garage
- Garage Door Opener
- Driveway
Home Design
- Pillar, Post or Pier Foundation
- Composition Roof
Interior Spaces
- 1-Story Property
- Ceiling Fan
- Vinyl Clad Windows
- Living Room
- Fire and Smoke Detector
Kitchen
- Eat-In Kitchen
- Breakfast Bar
- Range with Range Hood
- Dishwasher
- Tile Countertops
- Disposal
Flooring
- Carpet
- Vinyl
Bedrooms and Bathrooms
- 2 Bedrooms
- 2 Full Bathrooms
- Bathtub with Shower
Laundry
- Dryer
- Washer
Mobile Home
- Double Wide
- Wood Skirt
Utilities
- Cooling Available
- Forced Air Heating System
- Heat Pump System
- Water Heater
Additional Features
- Deck
- Land Lease of $768 per month
Community Details
- Senior Community
- No Home Owners Association
- Cascade Vill Mob Hp Subdivision, Stratford Floorplan
- Park Phone (541) 388-0000 | Manager Jared
Listing and Financial Details
- Assessor Parcel Number 176262
Similar Homes in Bend, OR
Home Values in the Area
Average Home Value in this Area
Property History
| Date | Event | Price | Change | Sq Ft Price |
|---|---|---|---|---|
| 07/31/2025 07/31/25 | Sold | $235,000 | 0.0% | $172 / Sq Ft |
| 06/16/2025 06/16/25 | Off Market | $235,000 | -- | -- |
| 03/16/2025 03/16/25 | For Sale | $235,900 | +0.4% | $172 / Sq Ft |
| 03/15/2025 03/15/25 | Off Market | $235,000 | -- | -- |
| 01/29/2025 01/29/25 | Price Changed | $235,900 | -1.3% | $172 / Sq Ft |
| 10/16/2024 10/16/24 | For Sale | $239,000 | -- | $175 / Sq Ft |
Tax History Compared to Growth
Agents Affiliated with this Home
-

Seller's Agent in 2025
Valerie Maxwell
RE/MAX
(541) 706-0661
6 in this area
51 Total Sales
-

Buyer's Agent in 2025
Mariah Staats
John L Scott Bend
(541) 208-8833
1 in this area
7 Total Sales
Map
Source: Oregon Datashare
MLS Number: 220191449
- 20749 Valentine St Unit 12
- 20756 Legacy Place Unit 68
- 20777 My Longest Way Unit 48
- 20766 My Longest Way Unit 51
- 20773 My Longest Way Unit 47
- 20761 My Longest Way Unit 44
- 20753 My Longest Way Unit 42
- 63742 Pavillion Place Unit 64
- 20762 My Longest Way Unit 52
- 63738 Cascade Village Dr Unit 81
- 63741 Cascade Village Dr Unit 78
- 20779 Beaumont Dr
- 20716 Farenuff Place
- 20702 Beaumont Dr
- 20735 Nicolette Dr
- 20960 Royal Oak Cir
- 63702 & 63720 Clausen Rd
- 63443 Ranch Village Dr
- 20640 Kandi Ct
- 63387 Freedom Place






