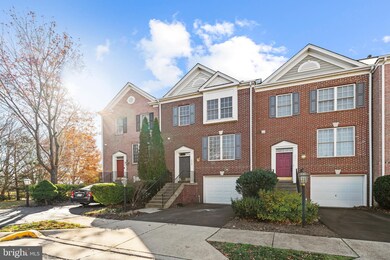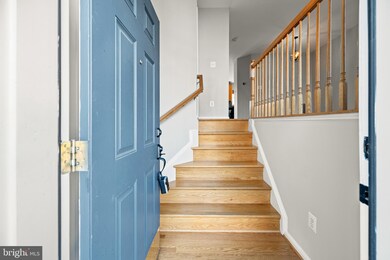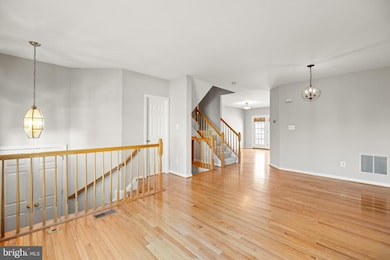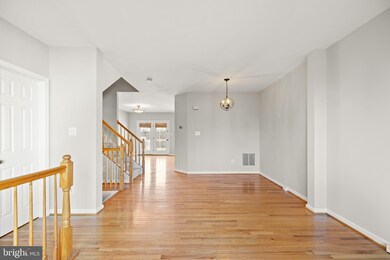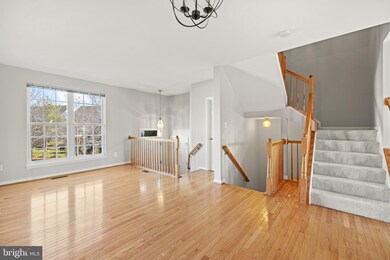
6368 Cullen Place Haymarket, VA 20169
Piedmont NeighborhoodHighlights
- On Golf Course
- Fitness Center
- Gated Community
- Mountain View Elementary School Rated A-
- Gourmet Kitchen
- Clubhouse
About This Home
As of January 2022Come and visit this Gorgeous townhome located in the gated community of Piedmont. The curb appeal and pristine interiors welcome you home to an open floor plan. The home features hardwood floors on the main living areas and new carpet on the upper and lower levels. The entire interior has been cleaned and freshly painted and is ready to move in!! The townhome features numerous windows that fill the space with natural light and golf course views, situated on the 8th hole at a golf course. The oversized kitchen is open to the family room and also has a sunny breakfast nook perfect for everyday meals. The maintenance free deck is accessed from the kitchen to enjoy dining outdoors, grilling and enjoying the pristine golf course views. The spacious owner’s suite boasts vaulted ceilings, a walk-in closet with soft carpeting and a full bath with double sink basins, a soaking tub, and a standing shower. Enjoy relaxing nights in on the lower level next to the warm fire. Just minutes from I-66, US-15. Community amenities include an athletic club, two olympic-sized outdoor pools, a year-round indoor pool, tennis courts and a community center with meeting rooms and the beautiful Piedmont Golf Club, memberships available.
Close to shopping. restaurants and all that Haymarket has to offer.
Last Agent to Sell the Property
Hometime Realty, LLC License #0225189051 Listed on: 12/15/2021
Townhouse Details
Home Type
- Townhome
Est. Annual Taxes
- $4,634
Year Built
- Built in 2002
Lot Details
- 1,782 Sq Ft Lot
- On Golf Course
- Backs To Open Common Area
- Property is in very good condition
HOA Fees
- $175 Monthly HOA Fees
Parking
- 1 Car Attached Garage
- Front Facing Garage
Home Design
- Traditional Architecture
- Brick Exterior Construction
- Slab Foundation
- Composition Roof
Interior Spaces
- Property has 3 Levels
- Traditional Floor Plan
- Ceiling Fan
- 1 Fireplace
- French Doors
- Six Panel Doors
- Family Room Off Kitchen
- Combination Dining and Living Room
- Golf Course Views
Kitchen
- Gourmet Kitchen
- Breakfast Area or Nook
- Gas Oven or Range
- Built-In Microwave
- Ice Maker
- Dishwasher
- Disposal
Flooring
- Wood
- Carpet
- Tile or Brick
Bedrooms and Bathrooms
- 3 Bedrooms
- En-Suite Primary Bedroom
- En-Suite Bathroom
Laundry
- Laundry on lower level
- Electric Dryer
- Washer
Finished Basement
- Walk-Out Basement
- Rear Basement Entry
- Basement with some natural light
Outdoor Features
- Deck
- Rain Gutters
Schools
- Mountain View Elementary School
- Bull Run Middle School
- Battlefield High School
Utilities
- Forced Air Heating and Cooling System
- Natural Gas Water Heater
- Municipal Trash
Listing and Financial Details
- Tax Lot 07
- Assessor Parcel Number 7398-23-9264
Community Details
Overview
- Association fees include common area maintenance, health club, management, pool(s), recreation facility, reserve funds, road maintenance, security gate, snow removal, trash
- $175 Other One-Time Fees
- Piedmont HOA, Phone Number (703) 600-6000
- Piedmont Subdivision
- Property Manager
Amenities
- Common Area
- Clubhouse
- Party Room
- Community Dining Room
Recreation
- Golf Course Community
- Golf Course Membership Available
- Tennis Courts
- Community Basketball Court
- Community Playground
- Fitness Center
- Community Indoor Pool
- Jogging Path
Security
- Gated Community
Ownership History
Purchase Details
Home Financials for this Owner
Home Financials are based on the most recent Mortgage that was taken out on this home.Purchase Details
Home Financials for this Owner
Home Financials are based on the most recent Mortgage that was taken out on this home.Purchase Details
Home Financials for this Owner
Home Financials are based on the most recent Mortgage that was taken out on this home.Purchase Details
Home Financials for this Owner
Home Financials are based on the most recent Mortgage that was taken out on this home.Purchase Details
Home Financials for this Owner
Home Financials are based on the most recent Mortgage that was taken out on this home.Purchase Details
Home Financials for this Owner
Home Financials are based on the most recent Mortgage that was taken out on this home.Purchase Details
Home Financials for this Owner
Home Financials are based on the most recent Mortgage that was taken out on this home.Similar Homes in the area
Home Values in the Area
Average Home Value in this Area
Purchase History
| Date | Type | Sale Price | Title Company |
|---|---|---|---|
| Deed | $480,000 | Orchard Title Llc | |
| Deed | $480,000 | North American Title | |
| Deed | $435,000 | Orchard Title Llc | |
| Warranty Deed | $332,000 | -- | |
| Trustee Deed | $287,000 | -- | |
| Warranty Deed | $420,000 | -- | |
| Deed | $249,290 | -- |
Mortgage History
| Date | Status | Loan Amount | Loan Type |
|---|---|---|---|
| Open | $408,000 | New Conventional | |
| Closed | $408,000 | New Conventional | |
| Previous Owner | $295,000 | New Conventional | |
| Previous Owner | $32,000 | Closed End Mortgage | |
| Previous Owner | $292,160 | New Conventional | |
| Previous Owner | $215,250 | Credit Line Revolving | |
| Previous Owner | $57,000 | Credit Line Revolving | |
| Previous Owner | $336,000 | New Conventional | |
| Previous Owner | $236,800 | New Conventional |
Property History
| Date | Event | Price | Change | Sq Ft Price |
|---|---|---|---|---|
| 01/14/2022 01/14/22 | Sold | $480,000 | +4.3% | $245 / Sq Ft |
| 12/19/2021 12/19/21 | Pending | -- | -- | -- |
| 12/15/2021 12/15/21 | For Sale | $459,999 | +38.6% | $235 / Sq Ft |
| 04/11/2014 04/11/14 | Sold | $332,000 | -0.9% | $231 / Sq Ft |
| 03/10/2014 03/10/14 | Pending | -- | -- | -- |
| 02/08/2014 02/08/14 | For Sale | $334,999 | -- | $233 / Sq Ft |
Tax History Compared to Growth
Tax History
| Year | Tax Paid | Tax Assessment Tax Assessment Total Assessment is a certain percentage of the fair market value that is determined by local assessors to be the total taxable value of land and additions on the property. | Land | Improvement |
|---|---|---|---|---|
| 2024 | $5,150 | $517,800 | $166,900 | $350,900 |
| 2023 | $4,954 | $476,100 | $151,000 | $325,100 |
| 2022 | $4,972 | $440,300 | $144,500 | $295,800 |
| 2021 | $4,642 | $379,900 | $119,300 | $260,600 |
| 2020 | $5,588 | $360,500 | $109,400 | $251,100 |
| 2019 | $5,383 | $347,300 | $109,400 | $237,900 |
| 2018 | $3,992 | $330,600 | $102,500 | $228,100 |
| 2017 | $3,779 | $305,500 | $101,400 | $204,100 |
| 2016 | $3,918 | $320,100 | $112,500 | $207,600 |
| 2015 | $3,930 | $320,200 | $112,500 | $207,700 |
| 2014 | $3,930 | $314,300 | $112,500 | $201,800 |
Agents Affiliated with this Home
-
Angie Hashempour

Seller's Agent in 2022
Angie Hashempour
Hometime Realty, LLC
(301) 793-3614
1 in this area
185 Total Sales
-
Alex Goumilevski

Buyer's Agent in 2022
Alex Goumilevski
RE/MAX
(240) 401-9142
1 in this area
193 Total Sales
-
Kevin Bender
K
Seller's Agent in 2014
Kevin Bender
LPT Realty, LLC
(703) 380-4409
1 Total Sale
-
Howard Swede

Buyer's Agent in 2014
Howard Swede
LPT Realty, LLC
(571) 436-8519
3 in this area
147 Total Sales
Map
Source: Bright MLS
MLS Number: VAPW2012488
APN: 7398-23-9264
- 14608 Turara Ct
- 6167 Myradale Way
- 6228 Conklin Way
- 14401 Chalfont Dr
- 5438 Sherman Oaks Ct
- 18257 Camdenhurst Dr
- 6160 Popes Creek Place
- 18246 Camdenhurst Dr
- 6702 Selbourne Ln
- 18008 Densworth Mews
- 6076 Popes Creek Place
- 18009 Densworth Mews
- 13541 Piedmont Vista Dr
- 6007 Wishing Rock Way
- 6831 Hampton Bay Ln
- 6827 Hampton Bay Ln
- 14517 Chamberry Cir
- 14313 Broughton Place
- 5736 Caribbean Ct
- 6413 Morven Park Ln

