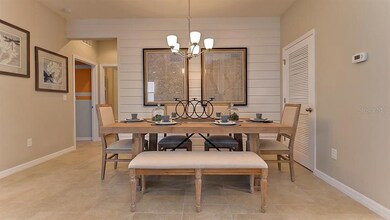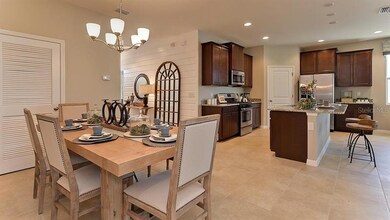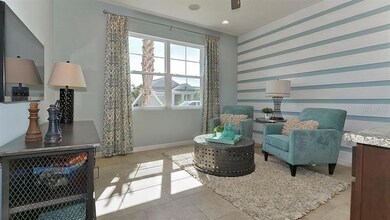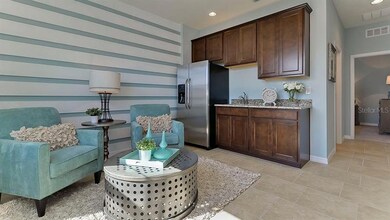
6368 Mighty Eagle Way Sarasota, FL 34241
Bent Tree Village NeighborhoodHighlights
- Golf Course Community
- Newly Remodeled
- Open Floorplan
- Lakeview Elementary School Rated A
- Pond View
- Deck
About This Home
As of February 2022Pictures, photographs, colors, features, and sizes are for illustration purposes only and will vary from the homes as built. Single Family home with beautiful golf course and sunset views in Bent Tree. This home offers our Multi-Gen option with a total of 4 bedroom, bedroom 4 is a suite with private bath and private kitchenette/dining area perfect for extended family members! Master bedroom has rear views of back yard and golf course. 2 bedrooms and a full bath set back from the huge great room and cafe areas. 42' kitchen cabinets, granite counters throughout. Double Pane, Glazed, Low E Windows Are Placed Perfectly To Show Off The Fine Finishes. Energy Efficient Features Are Included Such As A Radiant Barrier To Keep your Attic 25 Degrees Cooler, R30 Insulation And A 15 SEER A/C System. These Features Make It Easy To Keep Your Energy Cost Low While Enjoying The Beauty Of This New Home. Fairways At Bent Tree Is Located Quick And Close To Anything And Everything. Any interior photos are of a model home not the actual home.
Last Agent to Sell the Property
DR HORTON REALTY OF WEST CENTRAL FLORIDA License #3151283 Listed on: 06/28/2017

Home Details
Home Type
- Single Family
Est. Annual Taxes
- $342
Year Built
- Built in 2017 | Newly Remodeled
Lot Details
- 6,240 Sq Ft Lot
- Lot Dimensions are 50x120
- Property fronts a private road
- East Facing Home
- Mature Landscaping
- Level Lot
- Landscaped with Trees
- Property is zoned RSF1
HOA Fees
- $213 Monthly HOA Fees
Parking
- 2 Car Attached Garage
Home Design
- Florida Architecture
- Planned Development
- Slab Foundation
- Shingle Roof
- Block Exterior
- Stucco
Interior Spaces
- 2,209 Sq Ft Home
- Open Floorplan
- High Ceiling
- Sliding Doors
- Great Room
- Inside Utility
- Laundry in unit
- Pond Views
Kitchen
- Oven
- Range
- Microwave
- Dishwasher
- Solid Surface Countertops
- Disposal
Flooring
- Carpet
- Ceramic Tile
Bedrooms and Bathrooms
- 4 Bedrooms
- Split Bedroom Floorplan
- Walk-In Closet
- 3 Full Bathrooms
Home Security
- Hurricane or Storm Shutters
- Storm Windows
- Fire Resistant Exterior
- Fire and Smoke Detector
Eco-Friendly Details
- Energy-Efficient HVAC
- Energy-Efficient Insulation
- Energy-Efficient Thermostat
- Ventilation
- Reclaimed Water Irrigation System
Outdoor Features
- Deck
- Covered patio or porch
- Outdoor Storage
- Rain Gutters
Schools
- Lakeview Elementary School
- Sarasota Middle School
- Sarasota High School
Utilities
- Central Heating and Cooling System
- Heat Pump System
- Radiant Heating System
- Underground Utilities
- Electric Water Heater
- Fiber Optics Available
- Cable TV Available
Listing and Financial Details
- Home warranty included in the sale of the property
- Down Payment Assistance Available
- Visit Down Payment Resource Website
- Tax Lot 25
- Assessor Parcel Number 0257140055
Community Details
Overview
- Association fees include ground maintenance, manager, private road
- Bent Tree Fairways At Bent Tree Subdivision
- On-Site Maintenance
- The community has rules related to deed restrictions, fencing
- Rental Restrictions
- Planned Unit Development
Recreation
- Golf Course Community
Ownership History
Purchase Details
Home Financials for this Owner
Home Financials are based on the most recent Mortgage that was taken out on this home.Purchase Details
Home Financials for this Owner
Home Financials are based on the most recent Mortgage that was taken out on this home.Similar Homes in Sarasota, FL
Home Values in the Area
Average Home Value in this Area
Purchase History
| Date | Type | Sale Price | Title Company |
|---|---|---|---|
| Warranty Deed | $610,000 | Berlin Patten Ebling Pllc | |
| Special Warranty Deed | $332,325 | Dhi Title Of Florida Inc |
Mortgage History
| Date | Status | Loan Amount | Loan Type |
|---|---|---|---|
| Open | $580,500 | New Conventional | |
| Previous Owner | $304,224 | FHA |
Property History
| Date | Event | Price | Change | Sq Ft Price |
|---|---|---|---|---|
| 02/14/2022 02/14/22 | Sold | $610,000 | -4.7% | $278 / Sq Ft |
| 01/15/2022 01/15/22 | Pending | -- | -- | -- |
| 01/11/2022 01/11/22 | For Sale | $640,000 | +92.6% | $292 / Sq Ft |
| 02/26/2018 02/26/18 | Sold | $332,325 | +0.7% | $150 / Sq Ft |
| 01/18/2018 01/18/18 | Pending | -- | -- | -- |
| 01/11/2018 01/11/18 | Price Changed | $329,990 | -4.3% | $149 / Sq Ft |
| 12/15/2017 12/15/17 | Price Changed | $344,990 | -1.4% | $156 / Sq Ft |
| 11/22/2017 11/22/17 | Price Changed | $349,990 | -2.8% | $158 / Sq Ft |
| 11/10/2017 11/10/17 | Price Changed | $359,990 | -4.0% | $163 / Sq Ft |
| 11/03/2017 11/03/17 | Price Changed | $374,990 | -3.3% | $170 / Sq Ft |
| 09/22/2017 09/22/17 | Price Changed | $387,805 | -3.7% | $176 / Sq Ft |
| 06/28/2017 06/28/17 | For Sale | $402,795 | -- | $182 / Sq Ft |
Tax History Compared to Growth
Tax History
| Year | Tax Paid | Tax Assessment Tax Assessment Total Assessment is a certain percentage of the fair market value that is determined by local assessors to be the total taxable value of land and additions on the property. | Land | Improvement |
|---|---|---|---|---|
| 2024 | $5,947 | $479,100 | $143,500 | $335,600 |
| 2023 | $5,947 | $499,300 | $148,800 | $350,500 |
| 2022 | $3,472 | $288,373 | $0 | $0 |
| 2021 | $3,448 | $279,974 | $0 | $0 |
| 2020 | $3,451 | $276,108 | $0 | $0 |
| 2019 | $3,318 | $269,900 | $71,400 | $198,500 |
| 2018 | $3,591 | $273,900 | $71,400 | $202,500 |
| 2017 | $761 | $30,910 | $0 | $0 |
| 2016 | $387 | $28,100 | $28,100 | $0 |
Agents Affiliated with this Home
-
Jessica Coay

Seller's Agent in 2022
Jessica Coay
FINE PROPERTIES
(941) 284-7612
2 in this area
46 Total Sales
-
Tamas Garami

Buyer's Agent in 2022
Tamas Garami
KELLER WILLIAMS ON THE WATER S
(941) 735-4525
1 in this area
44 Total Sales
-
Laura Rode

Buyer Co-Listing Agent in 2022
Laura Rode
KELLER WILLIAMS ON THE WATER S
(860) 806-3737
3 in this area
1,030 Total Sales
-
Anne Peterson Eger
A
Seller's Agent in 2018
Anne Peterson Eger
DR HORTON REALTY OF WEST CENTRAL FLORIDA
(352) 558-6840
3,816 Total Sales
-
Craig Wilson
C
Buyer's Agent in 2018
Craig Wilson
FINE PROPERTIES
(941) 321-4410
72 Total Sales
Map
Source: Stellar MLS
MLS Number: T2890242
APN: 0257-14-0055
- 6356 Mighty Eagle Way
- 6377 Mighty Eagle Way
- 6381 Mighty Eagle Way
- 7812 Birdie Bend Way
- 4344 Bent Tree Blvd
- 4320 Bent Tree Blvd
- 4124 Herrick Ln
- 7314 Mauna Loa Blvd Unit 13
- 4283 Southwell Way
- 7349 Rangi Dr
- 4364 Brandywine Dr
- 4219 Berkshire Dr
- 4560 Forest Wood Trail Unit 16
- 4049 Ponea Dr
- 4132 Carriage Cir Unit 12
- 4619 Forest Wood Trail Unit 7
- 4108 Carriage Way Unit 6
- 4109 Carriage Dr Unit 23
- 4031 Wake Ave
- 4203 Carriage Dr Unit 27






