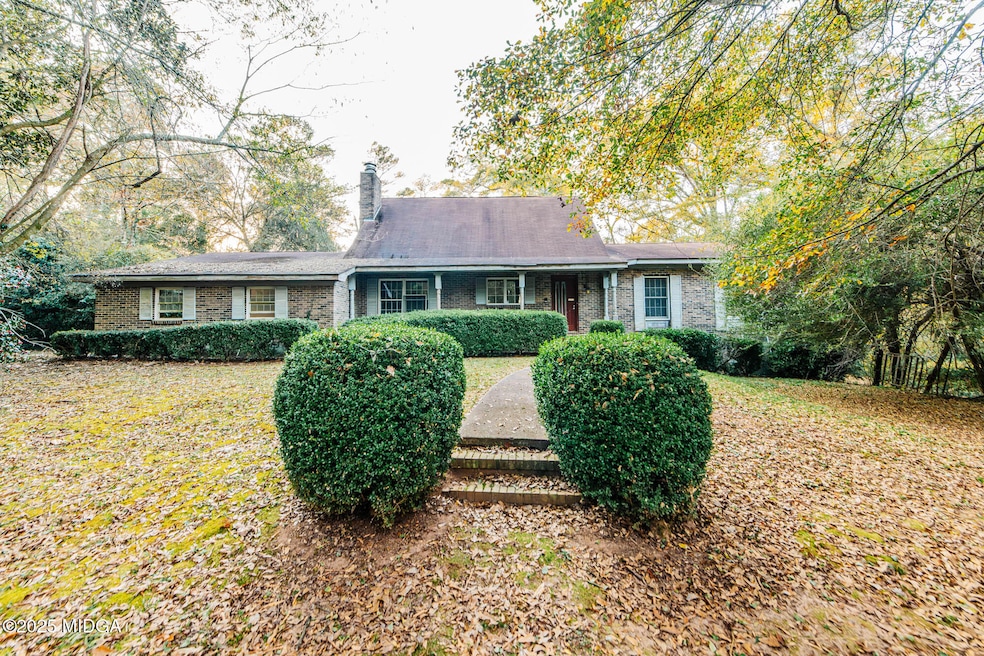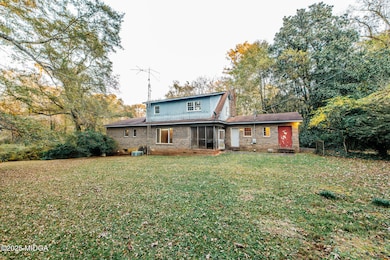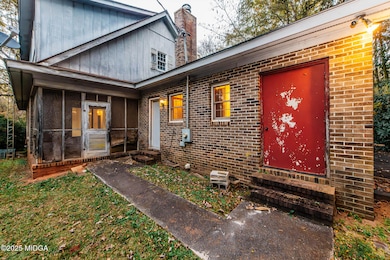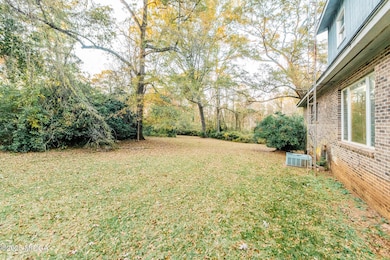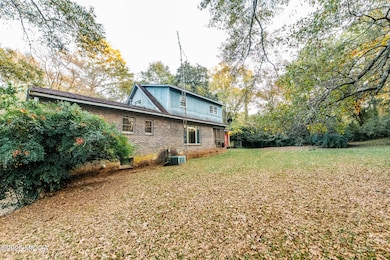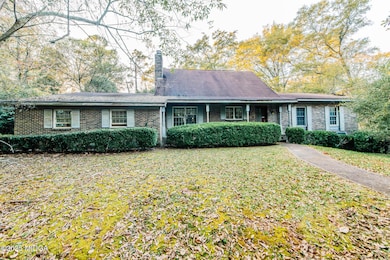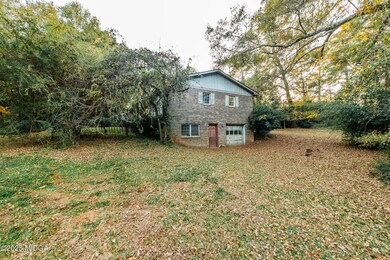6368 Old Forsyth Rd Macon, GA 31210
Estimated payment $1,882/month
Highlights
- Wooded Lot
- Main Floor Primary Bedroom
- No HOA
- Traditional Architecture
- 2 Fireplaces
- Circular Driveway
About This Home
Welcome to 6368 Forsyth Rd in North Macon, GA -- a rare opportunity to own over 5 acres in one of the area's most coveted residential corridors. Just minutes from Bass Road and Zebulon Road, this property is surrounded by upscale estate homes and prestigious neighborhoods including Camden North, La Grange Place, and Howard Oaks.Owned by the same family since it was built, this property presents outstanding potential for renovation or a custom rebuild. The home is fully functional and features quality construction elements such as 6-inch exterior walls, solid insulated-metal exterior doors, and Andersen windows throughout.The main level offers 3 bedrooms, 2 full baths, a half bath already framed with plumbing rough-ins, a separate laundry room, a spacious kitchen, and a covered porch. The 485 SF unfinished attic includes two rooms that could serve as offices or bedrooms plus a partially built bathroom. The 1,212 SF basement is divided into three large sections, ideal for a workshop, storage, or additional garage space. Outdoors, the grounds feature stately magnolias, charming camellias, and a grassy yard surrounding the home. Tree removal will be needed, but the remaining mature trees offer beautiful character and the potential for an impressive landscape design.An unused well is also on the property and may be eligible for rehabilitation if desired.A long private driveway and approximately 200 feet of road frontage on Forsyth Rd create the perfect setting for a grand estate entrance. Bring your creativity! With the right vision, this property can become a standout estate among the neighborhood's most prestigious homes.
Home Details
Home Type
- Single Family
Est. Annual Taxes
- $2,022
Year Built
- Built in 1976
Lot Details
- 5.67 Acre Lot
- Wooded Lot
- Garden
Home Design
- Traditional Architecture
- Country Style Home
- Fixer Upper
- Four Sided Brick Exterior Elevation
- Block Foundation
- Composition Roof
- Concrete Perimeter Foundation
Interior Spaces
- 3,478 Sq Ft Home
- 3-Story Property
- 2 Fireplaces
- Insulated Windows
- Storage In Attic
- Fire and Smoke Detector
Flooring
- Carpet
- Vinyl
Bedrooms and Bathrooms
- 3 Bedrooms
- Primary Bedroom on Main
Laundry
- Laundry Room
- Laundry in Hall
- Laundry on main level
Unfinished Basement
- Walk-Out Basement
- Interior and Exterior Basement Entry
- Crawl Space
- Natural lighting in basement
Parking
- 2 Car Attached Garage
- Parking Storage or Cabinetry
- Parking Accessed On Kitchen Level
- Side Facing Garage
- Circular Driveway
Eco-Friendly Details
- Energy-Efficient Windows
- Energy-Efficient Construction
Outdoor Features
- Shed
Utilities
- Central Heating and Cooling System
- Heat Pump System
- Well
- Septic Tank
- High Speed Internet
- Phone Available
- Cable TV Available
Community Details
- No Home Owners Association
Listing and Financial Details
- Assessor Parcel Number I004-0074
Map
Home Values in the Area
Average Home Value in this Area
Tax History
| Year | Tax Paid | Tax Assessment Tax Assessment Total Assessment is a certain percentage of the fair market value that is determined by local assessors to be the total taxable value of land and additions on the property. | Land | Improvement |
|---|---|---|---|---|
| 2025 | $2,022 | $82,290 | $28,042 | $54,248 |
| 2024 | $1,734 | $68,269 | $14,021 | $54,248 |
| 2023 | $1,734 | $68,269 | $14,021 | $54,248 |
| 2022 | $2,806 | $81,040 | $42,822 | $38,218 |
| 2021 | $3,025 | $79,596 | $42,822 | $36,774 |
| 2020 | $2,552 | $79,596 | $42,822 | $36,774 |
| 2019 | $2,572 | $79,596 | $42,822 | $36,774 |
| 2018 | $4,118 | $79,596 | $42,822 | $36,774 |
| 2017 | $2,451 | $79,596 | $42,822 | $36,774 |
| 2016 | $2,254 | $79,596 | $42,822 | $36,774 |
| 2015 | $3,193 | $79,596 | $42,822 | $36,774 |
| 2014 | $3,193 | $79,596 | $42,822 | $36,774 |
Property History
| Date | Event | Price | List to Sale | Price per Sq Ft |
|---|---|---|---|---|
| 11/18/2025 11/18/25 | For Sale | $325,000 | -- | $93 / Sq Ft |
Purchase History
| Date | Type | Sale Price | Title Company |
|---|---|---|---|
| Deed | -- | -- |
Source: Middle Georgia MLS
MLS Number: 182237
APN: I004-0074
- 399 Plantation Way
- 600 Lamar Rd
- 6435 Zebulon Rd
- 5801 Zebulon Rd
- 110 Chaucers Cove
- 117 N Springs Ct
- 301 Barrington Hall Dr
- 105 Bass Plantation Dr
- 5437 Bowman Rd
- 1356 Happy Trail
- 1390 Royalwyn Dr
- 1149 Runnymede Ln
- 471 Ashville Dr
- 5235 Bowman Rd
- 195 Springdale Ct
- 6229 Thomaston Rd
- 5171 Bowman Rd
- 1665 Wesleyan Dr
- 4411 Northside Dr
- 2074 Forest Hill Rd
