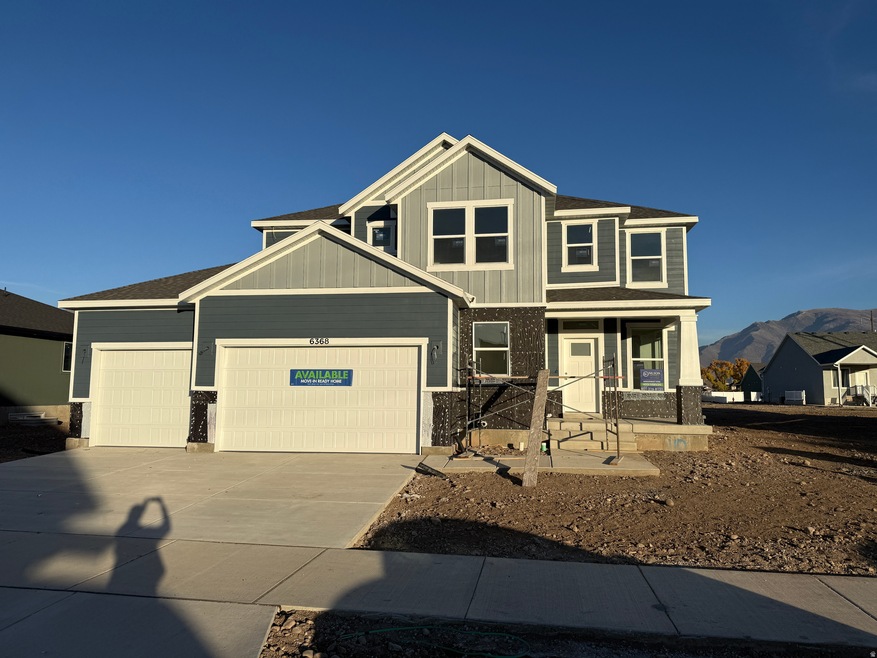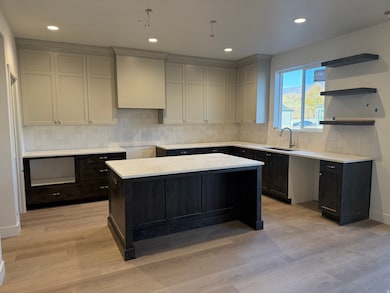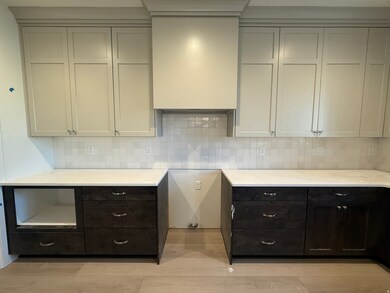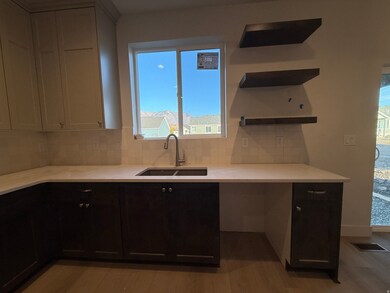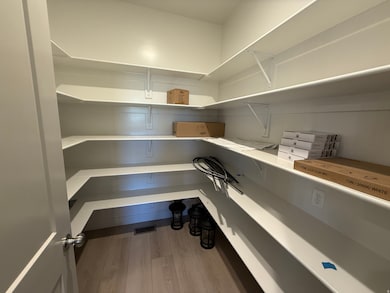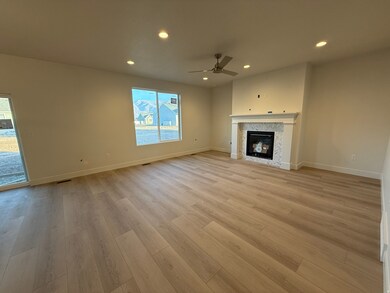6368 S Ray Dr Unit 110 South Weber, UT 84405
Estimated payment $5,074/month
Highlights
- New Construction
- Mountain View
- 1 Fireplace
- RV or Boat Parking
- Rambler Architecture
- Great Room
About This Home
Beautiful BRAND-NEW 2-Story Craftsman Home! Discover this spacious and thoughtfully designed home featuring 4 bedrooms, 2.5 bathrooms, and an open, welcoming layout. Located in one of South Weber's most desirable neighborhoods, this home offers exceptional comfort, style, and room to grow. Step inside to a gourmet kitchen complete with a huge walk-in pantry, premium finishes, and plenty of counter space-perfect for cooking, gathering, and entertaining. Enjoy multiple living areas with two great rooms, ideal for relaxing or hosting guests. A large main-floor office provides a quiet, dedicated workspace. Upstairs, you'll find generously sized bedrooms and abundant storage throughout the home. The unfinished basement offers incredible potential-create a home theater, extra bedrooms, a gym, or anything your lifestyle needs. Car enthusiasts and hobbyists will love the oversized 4-car garage, offering ample room for vehicles, tools and toys. Limited-time buyer incentives are available, including options to buy down your interest rate and/or assist with closing costs (ask for details) - rare opportunity you won't want to miss. Don't let this South Weber gem pass you by-schedule your showing today!
Listing Agent
Heidi Iverson
Nilson Homes License #6575474 Listed on: 11/24/2025
Co-Listing Agent
Bradley Jacobson
Nilson Homes License #11917156
Home Details
Home Type
- Single Family
Year Built
- Built in 2025 | New Construction
Lot Details
- 10,454 Sq Ft Lot
- Property is zoned Single-Family
Parking
- 4 Car Garage
- RV or Boat Parking
Property Views
- Mountain
- Valley
Home Design
- Rambler Architecture
- Stone Siding
- Asphalt
- Stucco
Interior Spaces
- 3,948 Sq Ft Home
- 3-Story Property
- Ceiling Fan
- 1 Fireplace
- Double Pane Windows
- Entrance Foyer
- Great Room
- Den
- Basement Fills Entire Space Under The House
Kitchen
- Walk-In Pantry
- Gas Range
- Free-Standing Range
- Range Hood
- Microwave
- Disposal
Flooring
- Carpet
- Tile
Bedrooms and Bathrooms
- 4 Bedrooms
- Walk-In Closet
- Bathtub With Separate Shower Stall
Schools
- South Weber Elementary School
- Sunset Middle School
- Northridge High School
Utilities
- Central Heating and Cooling System
- Natural Gas Connected
Additional Features
- Reclaimed Water Irrigation System
- Covered Patio or Porch
Community Details
- No Home Owners Association
- Riverwood Subdivision
Listing and Financial Details
- Home warranty included in the sale of the property
- Assessor Parcel Number 13-385-0110
Map
Home Values in the Area
Average Home Value in this Area
Property History
| Date | Event | Price | List to Sale | Price per Sq Ft |
|---|---|---|---|---|
| 11/24/2025 11/24/25 | For Sale | $807,775 | -- | $205 / Sq Ft |
Source: UtahRealEstate.com
MLS Number: 2124300
- 5973 S South Weber Dr
- 6365 S Ray Dr Unit 106
- 7870 S 2700 E
- 6374 S Ray Dr Unit 111
- 215 E 40th S
- 6361 S Ray Dr Unit 107
- 5822 S 1900 St E
- 1879 E 5750 S
- 1955 Eastwood Blvd
- 5942 Cedar Ln
- 5660 S Meadow Ln Unit 156
- 5670 Redwood Ln
- 1894 E 5665 S
- 5628 Oakwood Ct
- 1898 E 5665 S
- 5614 Meadow Ln Unit 212
- 5600 Meadow Ln Unit 193
- 1792 E 5625 S Unit C
- 5883 Jared Way
- 1389 E 5800 S
- 5785 Wasatch Dr
- 6019 S Wasatch Dr
- 5660 Meadow Ln Unit 157 - Full Condo
- 6045 S Ridgeline Dr
- 5816 S 1325 E
- 1268 E 5600 S Unit B
- 6109 Woodland Dr
- 5030 Harrison Blvd
- 4935 Old Post Rd
- 1055 E 5050 S
- 2580 E 6550 S
- 698 Doren Dr
- 6471 S Aspen Ln
- 185 E South Weber Dr
- 955 Country Hills Dr
- 4400 Washington Blvd
- 167 E 4700 S
- 4572 S 250 E
- 4050 Madison Ave
- 209 W 4850 S Unit A
