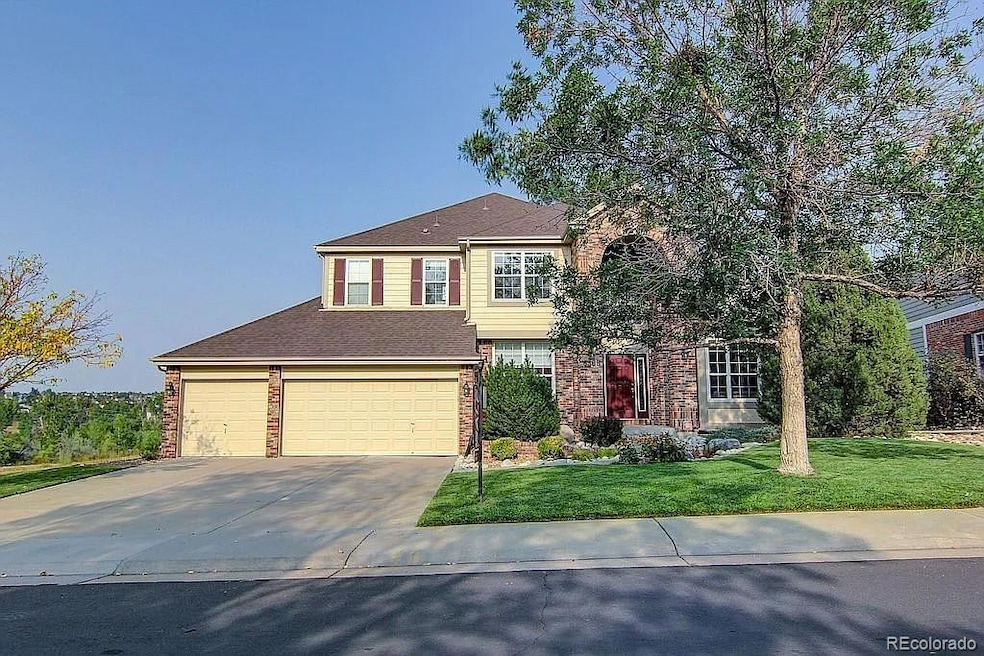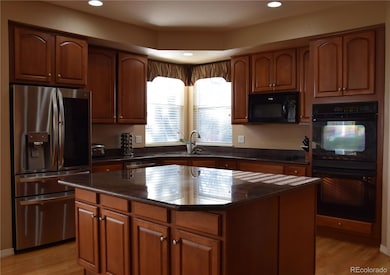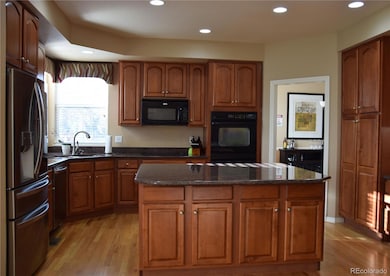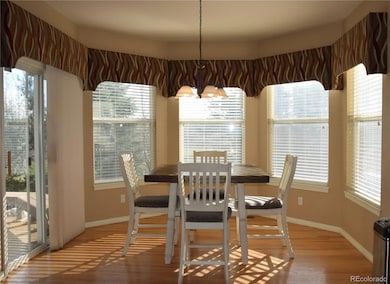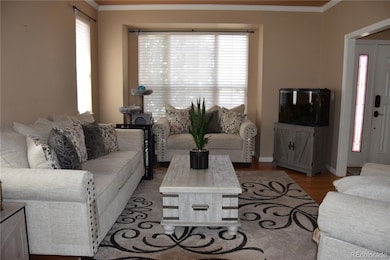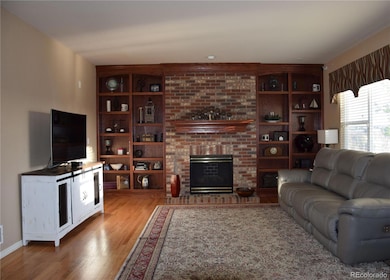6368 S Walden Way Aurora, CO 80016
The Farm-Arapahoe NeighborhoodEstimated payment $5,015/month
Highlights
- Clubhouse
- Contemporary Architecture
- Community Pool
- Fox Hollow Elementary School Rated A-
- High Ceiling
- Home Office
About This Home
This well-kept home is the beauty you’ve been looking in The Farm! The property is ideally located on a quiet street and adjacent to open space and the trail head into the Piney Creek Trail System! The back yard and deck are amplified with spectacular western views and the perfect setting to optimize the outdoor kitchen (entertainer's paradise) while enjoying lots of space and vistas. This is a gorgeous two story home with an open floor plan offering 5 bedrooms and five baths! The large kitchen is highlighted with slab granite counter tops, cherry wood cabinetry and black appliances (double ovens, counter cook-top and split style dishwasher). The kitchen space includes a large island for food preparation or casual dining while the breakfast nook offers several windows overlooking the yard and the western open space. The remaining first floor includes a formal dining & living area, oak hardwood floors throughout, large office with glass French doors and a more casual family room open to the kitchen area. The large laundry is conveniently located on the first floor along with quick access to the over-sized three car garage. The second story includes four bedrooms (one with a private full bath, two beds accessing the Jack & Jill bath and the large master). The master suite includes a sitting area w/ western views, large walk-in closet and a five piece master bath! There is MORE as you explore the finished basement area! The newer basement finish includes a gym area, media and game room, entertainment kitchen and the 5th bedrooms & 3⁄4 bath! This home is near the community pool, all school levels and near an abundance of outdoor space! 10 Minutes the Denver Tech Center, 20 minutes to Denver International Airport and lots of convenient shopping nearby! Hop on your bike and ride the trails to Cherry Creek State Park! Catch a Pickleball game up the street at Central Park on the new courts! What a great place to call home! Don’t miss this one!
Listing Agent
Red Dragon Realty Inc Brokerage Email: scott.phelps@reddragonrealtyinc.com License #40041507 Listed on: 05/09/2025
Home Details
Home Type
- Single Family
Est. Annual Taxes
- $7,271
Year Built
- Built in 2002
Lot Details
- 9,888 Sq Ft Lot
- Level Lot
- Many Trees
- Grass Covered Lot
HOA Fees
Parking
- 3 Car Attached Garage
- Parking Storage or Cabinetry
Home Design
- Contemporary Architecture
- Brick Exterior Construction
- Composition Roof
- Wood Siding
- Concrete Perimeter Foundation
Interior Spaces
- 2-Story Property
- High Ceiling
- Ceiling Fan
- Dining Room
- Home Office
- Carpet
Kitchen
- Breakfast Area or Nook
- Double Oven
- Microwave
- Dishwasher
- Disposal
Bedrooms and Bathrooms
- 5 Bedrooms
- Jack-and-Jill Bathroom
Laundry
- Laundry Room
- Dryer
- Washer
Basement
- Partial Basement
- 1 Bedroom in Basement
Home Security
- Radon Detector
- Carbon Monoxide Detectors
- Fire and Smoke Detector
Outdoor Features
- Covered Patio or Porch
- Outdoor Gas Grill
Schools
- Fox Hollow Elementary School
- Liberty Middle School
- Grandview High School
Utilities
- Forced Air Heating and Cooling System
- 220 Volts
- 110 Volts
- Natural Gas Connected
- Cable TV Available
Listing and Financial Details
- Assessor Parcel Number 033995945
Community Details
Overview
- Association fees include ground maintenance, recycling, trash
- The Farm Association, Phone Number (303) 244-0004
- Homestead At The Farm Association, Phone Number (303) 733-1121
- The Farms Subdivision
- Property is near a preserve or public land
- Greenbelt
Amenities
- Clubhouse
Recreation
- Community Playground
- Community Pool
- Park
- Trails
Map
Home Values in the Area
Average Home Value in this Area
Tax History
| Year | Tax Paid | Tax Assessment Tax Assessment Total Assessment is a certain percentage of the fair market value that is determined by local assessors to be the total taxable value of land and additions on the property. | Land | Improvement |
|---|---|---|---|---|
| 2024 | $6,564 | $60,488 | -- | -- |
| 2023 | $6,564 | $60,488 | $0 | $0 |
| 2022 | $5,384 | $46,301 | $0 | $0 |
| 2021 | $5,423 | $46,301 | $0 | $0 |
| 2020 | $5,853 | $50,272 | $0 | $0 |
| 2019 | $5,831 | $50,272 | $0 | $0 |
| 2018 | $5,253 | $43,229 | $0 | $0 |
| 2017 | $5,172 | $43,229 | $0 | $0 |
| 2016 | $5,296 | $40,190 | $0 | $0 |
| 2015 | $5,107 | $40,190 | $0 | $0 |
| 2014 | $4,885 | $34,881 | $0 | $0 |
| 2013 | -- | $35,430 | $0 | $0 |
Property History
| Date | Event | Price | List to Sale | Price per Sq Ft |
|---|---|---|---|---|
| 12/07/2025 12/07/25 | Price Changed | $820,000 | -5.7% | $195 / Sq Ft |
| 11/01/2025 11/01/25 | Price Changed | $870,000 | 0.0% | $207 / Sq Ft |
| 11/01/2025 11/01/25 | For Sale | $870,000 | -3.2% | $207 / Sq Ft |
| 09/27/2025 09/27/25 | Off Market | $899,000 | -- | -- |
| 08/18/2025 08/18/25 | Price Changed | $899,000 | -4.4% | $213 / Sq Ft |
| 06/25/2025 06/25/25 | Price Changed | $940,000 | -3.6% | $223 / Sq Ft |
| 05/30/2025 05/30/25 | Price Changed | $975,000 | -2.5% | $231 / Sq Ft |
| 05/09/2025 05/09/25 | For Sale | $1,000,000 | -- | $237 / Sq Ft |
Purchase History
| Date | Type | Sale Price | Title Company |
|---|---|---|---|
| Warranty Deed | $729,900 | First American | |
| Warranty Deed | $442,000 | Stewart Title | |
| Warranty Deed | $480,000 | Fahtco | |
| Special Warranty Deed | $445,000 | Land Title |
Mortgage History
| Date | Status | Loan Amount | Loan Type |
|---|---|---|---|
| Open | $729,900 | VA | |
| Previous Owner | $353,600 | New Conventional | |
| Previous Owner | $384,000 | Purchase Money Mortgage | |
| Closed | $48,000 | No Value Available |
Source: REcolorado®
MLS Number: 6630026
APN: 2073-21-1-32-001
- 6269 S Yampa Ct
- 6102 S Yampa St
- 6492 S Piney Creek Cir
- 17613 E Peakview Ave
- 6598 S Telluride St
- 6553 S Sedalia St
- 6172 S Dunkirk St
- 19043 E Low Dr
- 19052 E Briarwood Dr
- 5766 S Truckee Ct
- 5863 S Danube St
- 5745 S Andes St
- 16839 E Caley Cir
- 5860 S Espana St
- 18337 E Powers Place
- 19333 E Briarwood Place
- 18869 E Berry Place
- 18980 E Garden Dr
- 6834 S Ensenada St
- 6776 S Flanders Ct
- 17672 E Weaver Place
- 6016 S Telluride Cir Unit 1
- 16866 E Peakview Ave
- 6191 S Olathe St
- 5752 S Ouray Ct
- 5650 S Ouray St
- 5290 S Ventura Way
- 17444 E Prentice Cir
- 5345 S Flanders Way
- 17703 E Bellewood Dr
- 5288 S Olathe Cir
- 5421 S Ireland Way
- 18842 E Chenango Place
- 18358 E Layton Place
- 20204 E Progress Place
- 15930 E Briarwood Cir
- 16363 E Fremont Ave
- 16386 E Fremont Ave
- 16045 E Easter Cir
- 15475 E Fair Place
