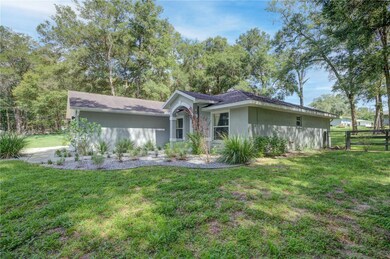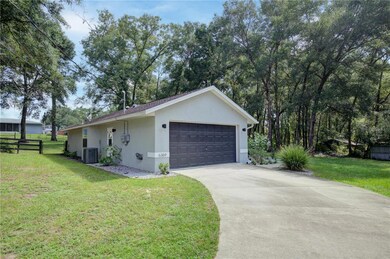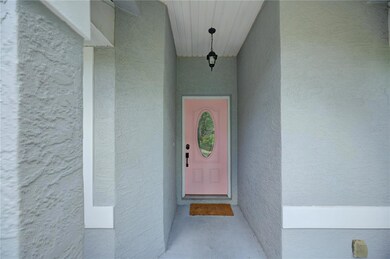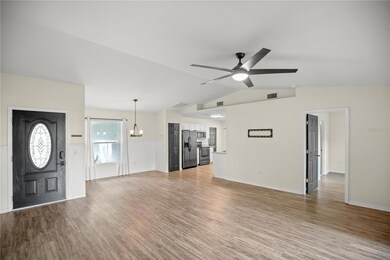
6369 E Anna Jo Dr Inverness, FL 34452
Highlights
- No HOA
- Living Room
- Ceiling Fan
- 2 Car Attached Garage
- Central Heating and Cooling System
- North Facing Home
About This Home
As of September 2023WELCOME HOME! This beautifully maintained 3/2 home is located in a desirable location and exudes elegance and comfort with its exquisite features and pristine condition. Step inside to be greeted by an open concept floor pan as well as luxury vinyl plank floors that gracefully flow throughout the entire living space, complementing any décor with its timeless appeal. The interior showcases a tasteful blend of modern design and warmth, making it the perfect home for relaxation and entertainment. The well-appointed kitchen boasts stainless steel appliances, granite countertops, as well as a perfectly positioned cozy breakfast nook. The living area is generously sized and also features a formal dining space as well. Both the master and guest bathroom feature tasteful vanities that both have granite countertops. The backyard is fenced in making it the perfect place for family activities and pets! The lanai is screened in making it the idea place to relax and enjoy your morning cup of coffee or an evening glass of wine! This property is in immaculate condition and is ready for it's new owner, schedule a private showing today!
Last Agent to Sell the Property
GOLD STREET REALTY Brokerage Phone: 352-895-8114 License #3445745 Listed on: 07/21/2023
Home Details
Home Type
- Single Family
Est. Annual Taxes
- $1,019
Year Built
- Built in 2006
Lot Details
- 0.62 Acre Lot
- North Facing Home
- Property is zoned LDR
Parking
- 2 Car Attached Garage
Home Design
- Slab Foundation
- Shingle Roof
- Stucco
Interior Spaces
- 1,307 Sq Ft Home
- Ceiling Fan
- Living Room
- Vinyl Flooring
Kitchen
- Convection Oven
- Dishwasher
Bedrooms and Bathrooms
- 3 Bedrooms
- 2 Full Bathrooms
Utilities
- Central Heating and Cooling System
- Cable TV Available
Community Details
- No Home Owners Association
- Inverness Highlands West Add 01 Subdivision
Listing and Financial Details
- Visit Down Payment Resource Website
- Legal Lot and Block 2 / 309
- Assessor Parcel Number 20E-19S-30-0010-03090-0023
Ownership History
Purchase Details
Home Financials for this Owner
Home Financials are based on the most recent Mortgage that was taken out on this home.Purchase Details
Home Financials for this Owner
Home Financials are based on the most recent Mortgage that was taken out on this home.Purchase Details
Purchase Details
Home Financials for this Owner
Home Financials are based on the most recent Mortgage that was taken out on this home.Purchase Details
Purchase Details
Purchase Details
Home Financials for this Owner
Home Financials are based on the most recent Mortgage that was taken out on this home.Purchase Details
Purchase Details
Purchase Details
Purchase Details
Similar Homes in Inverness, FL
Home Values in the Area
Average Home Value in this Area
Purchase History
| Date | Type | Sale Price | Title Company |
|---|---|---|---|
| Warranty Deed | $269,000 | None Listed On Document | |
| Warranty Deed | $153,000 | A 1 Title Of Nature Coast | |
| Warranty Deed | $102,000 | A1 Title Of The Nature Coast | |
| Warranty Deed | $100,000 | American Title Services Of C | |
| Special Warranty Deed | $85,000 | New House Title Llc | |
| Trustee Deed | $63,000 | None Available | |
| Trustee Deed | $63,000 | None Available | |
| Warranty Deed | $163,800 | American Title Services Of C | |
| Warranty Deed | -- | American Title Services Of C | |
| Warranty Deed | $25,000 | American Title Services Of C | |
| Deed | $100 | -- | |
| Deed | $100 | -- | |
| Deed | $100 | -- |
Mortgage History
| Date | Status | Loan Amount | Loan Type |
|---|---|---|---|
| Open | $260,950 | FHA | |
| Closed | $260,022 | FHA | |
| Previous Owner | $87,000 | New Conventional | |
| Previous Owner | $100,000 | Seller Take Back | |
| Previous Owner | $161,238 | FHA |
Property History
| Date | Event | Price | Change | Sq Ft Price |
|---|---|---|---|---|
| 07/11/2025 07/11/25 | For Sale | $314,900 | +17.1% | $241 / Sq Ft |
| 09/08/2023 09/08/23 | Sold | $269,000 | -2.1% | $206 / Sq Ft |
| 08/10/2023 08/10/23 | Pending | -- | -- | -- |
| 07/21/2023 07/21/23 | For Sale | $274,900 | +79.7% | $210 / Sq Ft |
| 11/08/2019 11/08/19 | Sold | $153,000 | +2.1% | $117 / Sq Ft |
| 10/09/2019 10/09/19 | Pending | -- | -- | -- |
| 09/27/2019 09/27/19 | For Sale | $149,900 | -- | $115 / Sq Ft |
Tax History Compared to Growth
Tax History
| Year | Tax Paid | Tax Assessment Tax Assessment Total Assessment is a certain percentage of the fair market value that is determined by local assessors to be the total taxable value of land and additions on the property. | Land | Improvement |
|---|---|---|---|---|
| 2024 | $3,352 | $210,669 | $18,560 | $192,109 |
| 2023 | $3,352 | $212,836 | $14,850 | $197,986 |
| 2022 | $1,019 | $99,658 | $0 | $0 |
| 2021 | $977 | $96,755 | $0 | $0 |
| 2020 | $912 | $125,030 | $8,350 | $116,680 |
| 2019 | $1,032 | $121,976 | $6,060 | $115,916 |
| 2018 | $1,001 | $112,152 | $4,670 | $107,482 |
| 2017 | $676 | $78,038 | $5,700 | $72,338 |
| 2016 | $676 | $76,433 | $6,160 | $70,273 |
| 2015 | $680 | $75,902 | $9,510 | $66,392 |
| 2014 | $687 | $75,300 | $8,128 | $67,172 |
Agents Affiliated with this Home
-
Kevin Mcardle

Seller's Agent in 2025
Kevin Mcardle
Mark Spain
(727) 735-2562
14 Total Sales
-
Kyle Lambert

Seller's Agent in 2023
Kyle Lambert
GOLD STREET REALTY
(352) 895-0158
111 Total Sales
-
Chad Pardue
C
Buyer's Agent in 2023
Chad Pardue
THE ATLAS GROUP
(352) 584-0050
66 Total Sales
-
Tomika Spires-Hanssen

Seller's Agent in 2019
Tomika Spires-Hanssen
Keller Williams Realty - Elite Partners II
(352) 586-6598
562 Total Sales
-
Kimberly Mkhwane

Seller Co-Listing Agent in 2019
Kimberly Mkhwane
Keller Williams Realty - Elite Partners II
(352) 212-5752
532 Total Sales
-
Gitta Barth

Buyer's Agent in 2019
Gitta Barth
Coldwell Banker Investors Realty
(352) 201-8699
46 Total Sales
Map
Source: Stellar MLS
MLS Number: OM661433
APN: 20E-19S-30-0010-03090-0023
- 6432 E Wingate St
- 6272 E Wingate St
- 6476 E Willow St
- 5414 S Utopia Terrace
- 5113 S La Belle Dr
- 5096 S Swallow Ave
- 6022 E Seneca St
- 6036 E Tremont St
- 6022 E Tremont St
- 5781 S Utopia Terrace
- 6824 E Red Robin Ln
- 5995 E Tremont St
- 6730 E Crimson Ln
- 6766 E St
- 6344 E Rush St
- 4791 S Apopka Ave
- 4780 S Rainbow Dr
- 5006 S Atwood Terrace
- 6333 E Rush St
- 6121 E Sage St






