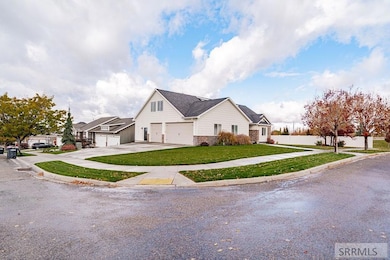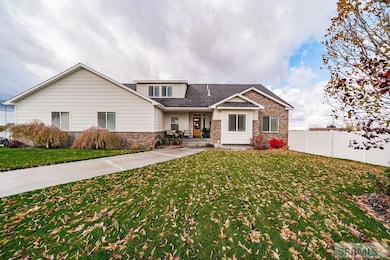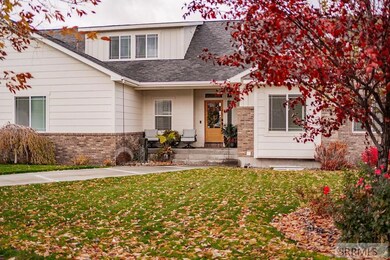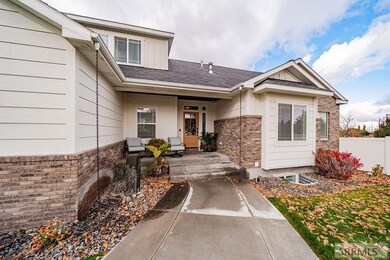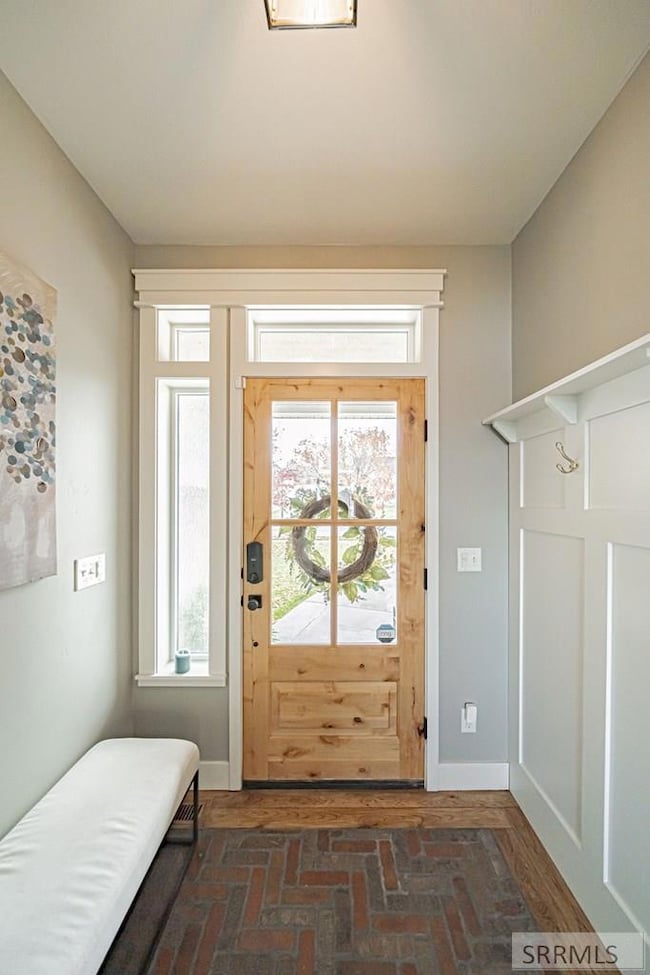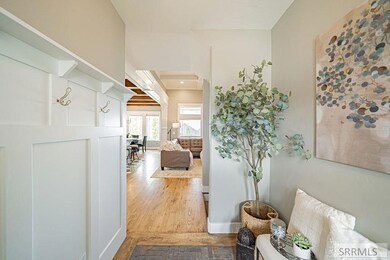6369 E Tower Castle Loop Idaho Falls, ID 83406
Estimated payment $6,884/month
Highlights
- Home Theater
- Mountain View
- Property is near park
- Hillcrest High School Rated 9+
- Deck
- Main Floor Primary Bedroom
About This Home
DON'T MISS THIS FORMER PARADE OF HOMES BUILDER-OWNED HOME, nestled in the quiet foothills of Ammon. Step inside and see just what luxury feels like. The living room features several large windows overlooking the valley, coffered ceilings, and built-in bookshelves surrounding a cozy fireplace. The kitchen will stop you in your tracks, with high-end appliances, gorgeous quartz counters, ample cabinet space, and rich wood beams. An oversized pantry will find you hard pressed to fill it, even with all your small appliances and food storage. The master suite is the ultimate space for respite, with its stunning ensuite bathroom and a closet fit for royalty. Upstairs, you'll find a bonus room, perfect for an office, a homework space, or simply for hanging out. The finished basement will leave you speechless, with a lavish theater room that would make any cinema jealous. Outside, you'll find a fully fenced yard, a beautiful built-in pergola with string lights, a built-in grill, a garden, fire pit, and more. With too many more features to list, you'll just have to take a look for yourself & experience this amazing home! Be sure to check out the Matterport Tour under Virtual Tour tab or cut & paste link:
Home Details
Home Type
- Single Family
Est. Annual Taxes
- $5,677
Year Built
- Built in 2015
Lot Details
- 0.33 Acre Lot
- Property is Fully Fenced
- Privacy Fence
- Vinyl Fence
- Corner Lot
- Sprinkler System
- Many Trees
- Garden
HOA Fees
- $50 Monthly HOA Fees
Parking
- 4 Car Attached Garage
- Garage Door Opener
- Open Parking
Property Views
- Mountain
- Valley
Home Design
- Brick Exterior Construction
- Frame Construction
- Architectural Shingle Roof
- Concrete Perimeter Foundation
Interior Spaces
- 2-Story Property
- Wet Bar
- Central Vacuum
- Ceiling Fan
- Gas Fireplace
- Mud Room
- Home Theater
- Den
- Game Room
- Workshop
- Storage
- Tile Flooring
Kitchen
- Breakfast Bar
- Double Oven
- Built-In Range
- Microwave
- Dishwasher
- Disposal
Bedrooms and Bathrooms
- 7 Bedrooms
- Primary Bedroom on Main
- Walk-In Closet
- 4 Full Bathrooms
Laundry
- Laundry Room
- Laundry on main level
- Dryer
- Washer
Finished Basement
- Basement Fills Entire Space Under The House
- Laundry in Basement
- Basement Window Egress
Home Security
- Home Security System
- Intercom
Outdoor Features
- Deck
- Covered Patio or Porch
- Water Fountains
- Exterior Lighting
- Outdoor Grill
Location
- Property is near park
Schools
- Rimrock Elementary School
- Black Canyon Middle School
- Thunder Ridge-D93 High School
Utilities
- Forced Air Heating and Cooling System
- Heating System Uses Natural Gas
- Gas Water Heater
Listing and Financial Details
- Exclusions: Personal Property, Main Floor Washer/Dryer Negotiable
Community Details
Overview
- Built by Guardian Homes
- Hawks Landing Bon Subdivision
Amenities
- Common Area
Recreation
- Trails
Map
Tax History
| Year | Tax Paid | Tax Assessment Tax Assessment Total Assessment is a certain percentage of the fair market value that is determined by local assessors to be the total taxable value of land and additions on the property. | Land | Improvement |
|---|---|---|---|---|
| 2025 | $5,916 | $1,070,390 | $611 | $1,069,779 |
| 2024 | $5,677 | $1,109,581 | $71,665 | $1,037,916 |
| 2023 | $5,313 | $1,094,186 | $72,276 | $1,021,910 |
| 2022 | $4,227 | $643,626 | $61,848 | $581,778 |
| 2021 | $4,997 | $521,219 | $58,232 | $462,987 |
| 2019 | $6,924 | $499,655 | $45,839 | $453,816 |
| 2018 | $7,377 | $515,193 | $38,475 | $476,718 |
| 2017 | $6,096 | $535,115 | $39,605 | $495,510 |
| 2016 | $5,773 | $442,583 | $38,593 | $403,990 |
| 2015 | $172 | $412,873 | $38,593 | $374,280 |
| 2014 | $3,365 | $8,980 | $5,790 | $3,190 |
| 2013 | $178 | $9,242 | $5,792 | $3,450 |
Property History
| Date | Event | Price | List to Sale | Price per Sq Ft | Prior Sale |
|---|---|---|---|---|---|
| 01/27/2026 01/27/26 | Price Changed | $1,225,000 | -2.0% | $197 / Sq Ft | |
| 12/01/2025 12/01/25 | Price Changed | $1,250,000 | -3.5% | $201 / Sq Ft | |
| 11/07/2025 11/07/25 | Price Changed | $1,295,000 | -4.1% | $208 / Sq Ft | |
| 10/29/2025 10/29/25 | For Sale | $1,350,000 | +8.0% | $217 / Sq Ft | |
| 03/11/2022 03/11/22 | Sold | -- | -- | -- | View Prior Sale |
| 01/27/2022 01/27/22 | Pending | -- | -- | -- | |
| 01/07/2022 01/07/22 | For Sale | $1,250,000 | +129.4% | $201 / Sq Ft | |
| 12/20/2019 12/20/19 | Sold | -- | -- | -- | View Prior Sale |
| 10/25/2019 10/25/19 | Pending | -- | -- | -- | |
| 10/25/2019 10/25/19 | For Sale | $545,000 | -0.7% | $88 / Sq Ft | |
| 10/15/2018 10/15/18 | Sold | -- | -- | -- | View Prior Sale |
| 09/18/2018 09/18/18 | Pending | -- | -- | -- | |
| 06/20/2018 06/20/18 | For Sale | $549,000 | -- | $88 / Sq Ft |
Purchase History
| Date | Type | Sale Price | Title Company |
|---|---|---|---|
| Warranty Deed | -- | Amerititle | |
| Warranty Deed | -- | Amerititle Idaho Falls | |
| Quit Claim Deed | -- | None Available |
Mortgage History
| Date | Status | Loan Amount | Loan Type |
|---|---|---|---|
| Open | $1,215,000 | New Conventional | |
| Previous Owner | $270,000 | New Conventional | |
| Previous Owner | $417,000 | Purchase Money Mortgage |
Source: Snake River Regional MLS
MLS Number: 2180440
APN: RPB3220001001O
- 6482 E Crown Crescent
- L64B3 Purple Sage Dr
- 3669 S Purple Sage Dr
- 3299 Chester Driver
- 3363 Chester Driver
- 3304 Granger St
- 3340 Granger St
- 3397 Chester Driver
- 3037 Lancer Ave
- 3429 Granger St
- 3493 Granger St
- 3303 Granger St
- 3395 Granger St
- 3269 Granger St
- 3233 Granger St
- 3333 Granger St
- 3363 Granger St
- 3461 Granger St
- 3344 Lancer Ave
- 3185 Lancer Ave
- 2078 47th St
- 3655 Maiben Ave
- 195 Robison Dr
- 3600 S Ammon Rd
- 2919 Homewood Dr
- 2746 Judy St
- 2785 Eagle Dr
- 1602 N Stevens Dr
- 1602 N Stevens Dr Unit C
- 1602 N Stevens Dr
- 1602 N Stevens Dr Unit A
- 1602 N Stevens Dr
- 1602 N Stevens Dr Unit B
- 1602 N Stevens Dr
- 1602 N Stevens Dr Unit D
- 3786 Deer Run Dr
- 4155 S 25th E
- 246 N Curlew Dr
- 2135 Alan St
- 2910 E Lincoln Rd Unit The Main House

