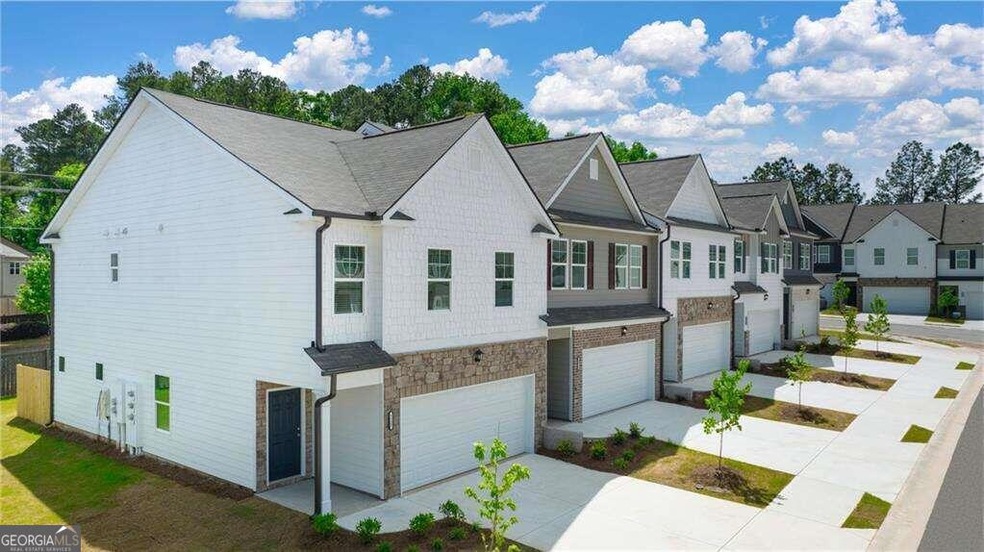Welcome to Sandtown Falls, one of Rockhaven Homes' newest townhome communities located in the beautiful City of South Fulton! Experience the perfect blend of Affordable Luxury in this stunning community. Presenting the 'Edmund' floorplan approximately 1700 sq ft, this townhome offers exquisite upgrades and a contemporary open floorplan concept. Prepare to indulge in Modern Luxuries, including open floorplan, Granite Countertops, Stainless Steel Appliances, and elegant 42-inch White Cabinets with Crown Molding. Step into the spacious owners' suite, designed to provide you with a haven of comfort. Pamper yourself in the spa-like bathroom, complete with Double Vanities and an oversized Walk-in Closet. Additionally, there are two secondary bedrooms, an extra full bathroom, and a convenient half bathroom to accommodate your lifestyle needs. At Sandtown Falls, you'll enjoy a host of amenities designed to enhance your living experience. Take a dip in the sparkling swimming pool, unwind at the cabana, or let your children explore and play at the playground. Take your dog for a walk at the cozy doggy park. This community has it all! Convenience is key, and Sandtown Falls offers proximity to a variety of attractions. Fine Dining, Shopping, and Entertainment options are just a stone's throw away. Your favorite local supermarkets and fitness gyms are only minutes from your doorstep. Plus, with its strategic location, you'll have easy access to major highways such as I-20, I-85, I-285, and the Atlanta Hartsfield-Jackson International Airport is just a short 15-minute drive away. The townhomes at Sandtown Falls are currently under construction, with an estimated completion date in November 2023. Don't forget to ask our knowledgeable Agents about the exciting incentives available. Don't miss this opportunity to own a brand-new townhome in Sandtown Falls! Stock Photos

