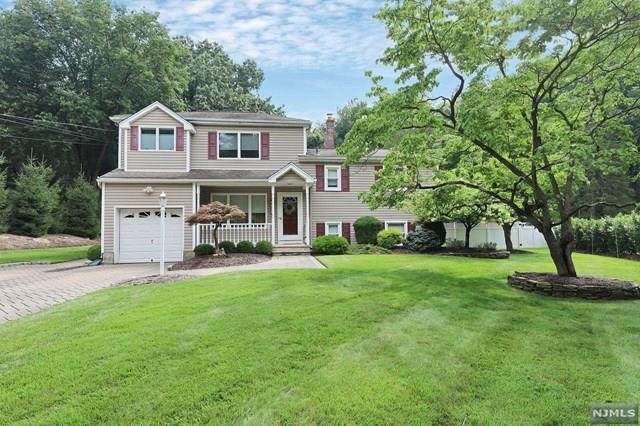
$899,000
- 5 Beds
- 2.5 Baths
- 651 Russell Snow Dr
- Rivervale, NJ
Welcome to this beautifully maintained expanded split-level home nestled on a quiet, tree lined street in the desirable town of River Vale. Featuring undeniable curb appeal with its manicured landscaping, and inviting front porch, this 5-bedroom, 2.5-bath home offers comfort, style, and functionality across multiple levels. Step inside entry foyer to spacious dining room with large bay window &
Elizabeth Ruckdeschel Coldwell Banker, Hillsdale
