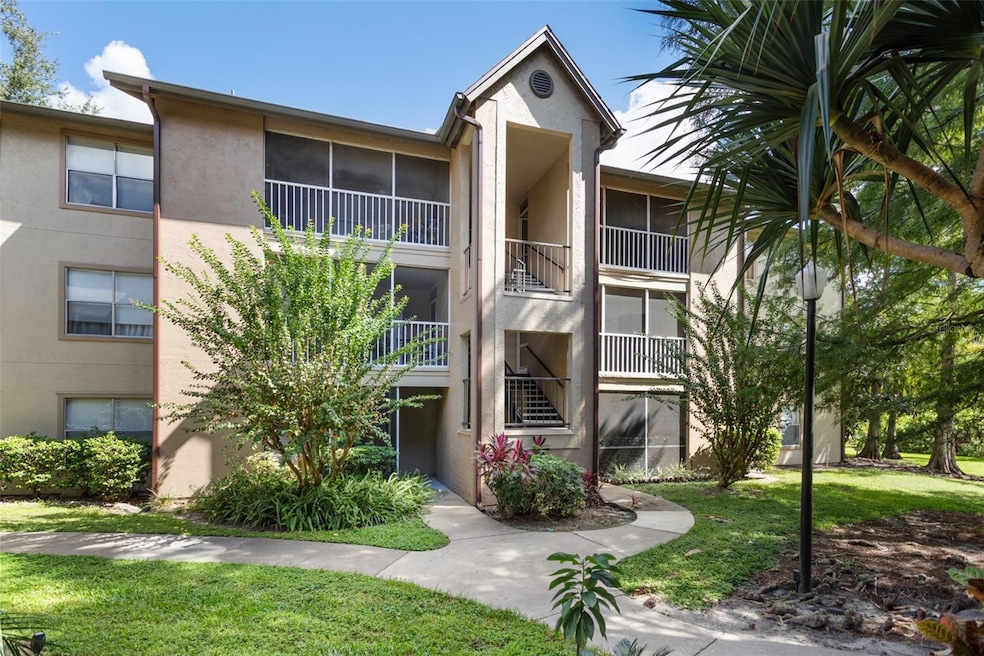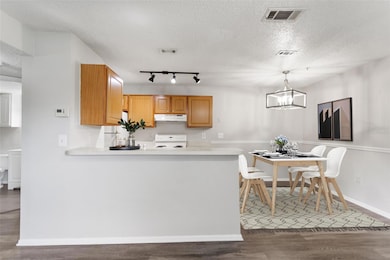637 Buoy Ln Unit 203 Altamonte Springs, FL 32714
Spring Valley NeighborhoodEstimated payment $1,426/month
Highlights
- Waterfront Community
- Fitness Center
- Community Pool
- Lake Brantley High School Rated A-
- Clubhouse
- Tennis Courts
About This Home
One or more photo(s) has been virtually staged. Experience tranquil living in this serene, tree-lined 2-bedroom, 2-bath condo nestled within the highly desirable Landings of Altamonte Springs. This private second-floor residence offers a spacious split floor plan and a screened-in balcony overlooking lush greenery. Enjoy exclusive community amenities including a large resort-style pool, fitness center, and playground. The community is surrounded by nature yet just minutes from Cranes Roost Park, known for its scenic lake, walking trails, and vibrant year-round events. Conveniently located near Popular Shopping Locations and Local Eateries, Altamonte Mall, AdventHealth Hospital, and I-4, offering both serenity and accessibility. Don’t miss your opportunity to live or invest in the sought after city of Altamonte Springs. Perfect for homebuyers or Investors. Schedule Your Showing Today!
Listing Agent
CENTRIC REALTY SERVICES LLC Brokerage Phone: 407-421-9391 License #3591874 Listed on: 10/31/2025
Property Details
Home Type
- Condominium
Est. Annual Taxes
- $2,048
Year Built
- Built in 1987
Lot Details
- West Facing Home
- Landscaped with Trees
HOA Fees
- $412 Monthly HOA Fees
Parking
- Open Parking
Home Design
- Entry on the 2nd floor
- Slab Foundation
- Frame Construction
- Shingle Roof
- Block Exterior
- Stucco
Interior Spaces
- 1,019 Sq Ft Home
- 3-Story Property
- Ceiling Fan
- Combination Dining and Living Room
- Laminate Flooring
Kitchen
- Range
- Dishwasher
Bedrooms and Bathrooms
- 2 Bedrooms
- Walk-In Closet
- 2 Full Bathrooms
Laundry
- Laundry closet
- Dryer
- Washer
Outdoor Features
- Balcony
Schools
- Forest City Elementary School
- Teague Middle School
- Lake Brantley High School
Utilities
- Central Heating and Cooling System
- High Speed Internet
- Cable TV Available
Listing and Financial Details
- Visit Down Payment Resource Website
- Assessor Parcel Number 09-21-29-521-0100-2030
Community Details
Overview
- Association fees include pool, maintenance structure, ground maintenance, maintenance, sewer, trash, water
- The Landing Condominiums/ Tommy Reynolds Association, Phone Number (407) 774-4554
- Visit Association Website
- Landing A Condo Subdivision
- The community has rules related to no truck, recreational vehicles, or motorcycle parking
Amenities
- Clubhouse
Recreation
- Waterfront Community
- Tennis Courts
- Community Playground
- Fitness Center
- Community Pool
- Community Spa
- Dog Park
Pet Policy
- Pets up to 35 lbs
- 2 Pets Allowed
- Breed Restrictions
Map
Home Values in the Area
Average Home Value in this Area
Tax History
| Year | Tax Paid | Tax Assessment Tax Assessment Total Assessment is a certain percentage of the fair market value that is determined by local assessors to be the total taxable value of land and additions on the property. | Land | Improvement |
|---|---|---|---|---|
| 2024 | $2,048 | $104,817 | -- | -- |
| 2023 | $1,775 | $95,288 | $0 | $0 |
| 2021 | $1,322 | $78,750 | $0 | $78,750 |
| 2020 | $1,313 | $77,700 | $0 | $0 |
| 2019 | $1,078 | $63,000 | $0 | $0 |
| 2018 | $496 | $54,600 | $0 | $0 |
| 2017 | $849 | $48,300 | $0 | $0 |
| 2016 | $778 | $45,413 | $0 | $0 |
| 2015 | $742 | $44,100 | $0 | $0 |
| 2014 | $697 | $44,100 | $0 | $0 |
Property History
| Date | Event | Price | List to Sale | Price per Sq Ft | Prior Sale |
|---|---|---|---|---|---|
| 10/31/2025 10/31/25 | For Sale | $160,000 | 0.0% | $157 / Sq Ft | |
| 12/30/2020 12/30/20 | Off Market | $1,150 | -- | -- | |
| 10/01/2020 10/01/20 | Rented | $1,150 | 0.0% | -- | |
| 09/25/2020 09/25/20 | For Rent | $1,150 | 0.0% | -- | |
| 09/25/2020 09/25/20 | Under Contract | -- | -- | -- | |
| 08/24/2020 08/24/20 | Price Changed | $1,150 | -2.1% | $1 / Sq Ft | |
| 08/07/2020 08/07/20 | Price Changed | $1,175 | -3.7% | $1 / Sq Ft | |
| 07/25/2020 07/25/20 | Price Changed | $1,220 | -0.4% | $1 / Sq Ft | |
| 07/17/2020 07/17/20 | For Rent | $1,225 | 0.0% | -- | |
| 03/28/2019 03/28/19 | Sold | $83,000 | -3.4% | $81 / Sq Ft | View Prior Sale |
| 03/04/2019 03/04/19 | Pending | -- | -- | -- | |
| 02/26/2019 02/26/19 | For Sale | $85,900 | +3.5% | $84 / Sq Ft | |
| 02/01/2019 02/01/19 | Off Market | $83,000 | -- | -- | |
| 01/28/2019 01/28/19 | For Sale | $85,900 | -- | $84 / Sq Ft |
Purchase History
| Date | Type | Sale Price | Title Company |
|---|---|---|---|
| Warranty Deed | $83,000 | Tradition T&E Llc | |
| Warranty Deed | $60,000 | Gold Star Title & Escrow | |
| Quit Claim Deed | -- | Attorney | |
| Quit Claim Deed | $100 | -- | |
| Condominium Deed | $195,000 | None Available |
Mortgage History
| Date | Status | Loan Amount | Loan Type |
|---|---|---|---|
| Open | $49,800 | Commercial |
Source: Stellar MLS
MLS Number: O6352991
APN: 09-21-29-521-0100-2030
- 642 Dory Ln Unit 304
- 980 Mooring Ave Unit 103
- 980 Mooring Ave Unit 105
- 974 Leeward Place Unit 205
- 627 Dory Ln Unit 304
- 627 Dory Ln Unit 102
- 633 Buoy Ln Unit 304
- 976 Leeward Place Unit 101
- 1007 Casa Del Sol Cir
- 671 Sandy Neck Ln Unit 102
- 698 Seabrook Ct Unit 206
- 706 Lighthouse Ct
- 676 Sandy Neck Ln Unit 101
- 709 Lighthouse Ct
- 700 Seabrook Ct Unit 102
- 1015 Bonita Dr
- 608 Antilla Ave
- 514 San Marie Ave
- 173 Alhambra Ave
- 795 Little Wekiwa Dr
- 633 Buoy Ln Unit 104
- 974 Leeward Place Unit 303
- 670 Sandy Neck Ln
- 671 Sandy Neck Ln Unit 102
- 623 Dory Ln Unit 210
- 623 Dory Ln Unit 101
- 623 Dory Ln Unit 209
- 605 Crosby Dr
- 621 Dory Ln Unit 103
- 956 Salt Pond Place Unit 205
- 676 Sandy Neck Ln Unit 102
- 545 Nantucket Ct
- 126 Alder Ave
- 112 Dahlia Dr
- 130 Willow Ave
- 409 Seville Ave
- 116 Willow Ave Unit 116
- 662 Cortez Cir Unit Cottage
- 713 Sandy Ct Unit 375
- 155 N Pearl Lake Causeway Unit 200







