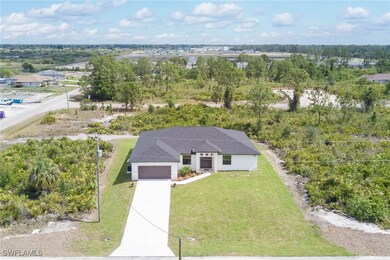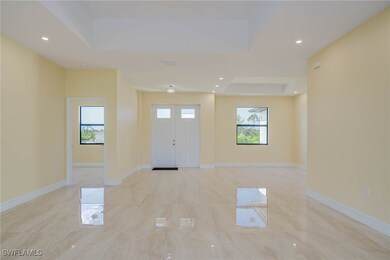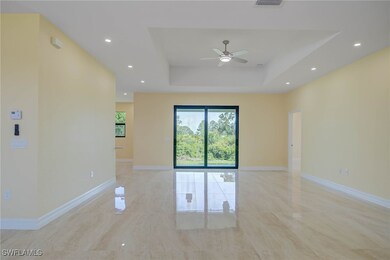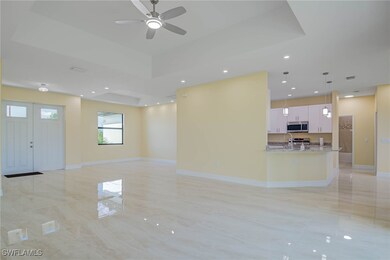637 Cardinal St E Lehigh Acres, FL 33974
Eisenhower NeighborhoodEstimated payment $2,358/month
Highlights
- New Construction
- Great Room
- Screened Porch
- Contemporary Architecture
- No HOA
- Formal Dining Room
About This Home
Welcome to your dream home! This stunning single family home boasts 4 bedrooms, 3 bathrooms, & a 2 car garage, providing ample space for your family to grow & thrive. The majestic kitchen features granite counters, stainless steel appliances, & 24X48 porcelain tile, perfect for entertaining guests or preparing delicious meals for your loved ones. There are 2 master suites. One is equipped with his and her closets, separate tub & shower and double sink vanities. The house boast of a total of over 3013 sq ft & over 2300 sq ft of living area & offers luxury and comfort at every turn. The whole house reverse osmosis water system ensures clean & pure water for your family, while the irrigation system keeps your yard looking lush and green all year round. Upgraded impact windows & sliding doors provide added security & peace of mind, allowing you to relax & enjoy the beautiful views of your surroundings. Don't miss out on the opportunity to make this exquisite home yours - schedule a showing today & start living the life you've always dreamed of!
Listing Agent
Coldwell Banker Preferred Properties License #258000520 Listed on: 07/08/2025

Home Details
Home Type
- Single Family
Est. Annual Taxes
- $410
Year Built
- Built in 2025 | New Construction
Lot Details
- 10,245 Sq Ft Lot
- Lot Dimensions are 80 x 128 x 81 x 127
- South Facing Home
- Rectangular Lot
- Property is zoned RS-1
Parking
- 2 Car Attached Garage
- Garage Door Opener
Home Design
- Contemporary Architecture
- Entry on the 1st floor
- Shingle Roof
- Stucco
Interior Spaces
- 2,308 Sq Ft Home
- 1-Story Property
- Single Hung Windows
- Entrance Foyer
- Great Room
- Formal Dining Room
- Screened Porch
- Tile Flooring
- Washer and Dryer Hookup
Kitchen
- Eat-In Kitchen
- Breakfast Bar
- Range
- Microwave
- Dishwasher
Bedrooms and Bathrooms
- 4 Bedrooms
- Split Bedroom Floorplan
- Walk-In Closet
- 3 Full Bathrooms
- Dual Sinks
- Bathtub
- Separate Shower
Home Security
- Impact Glass
- High Impact Door
- Fire and Smoke Detector
Outdoor Features
- Screened Patio
Utilities
- Central Heating and Cooling System
- Well
- Water Purifier
- Septic Tank
Community Details
- No Home Owners Association
- Lehigh Acres Subdivision
Listing and Financial Details
- Legal Lot and Block 2 / 13
- Assessor Parcel Number 09-45-27-L2-03013.0020
Map
Home Values in the Area
Average Home Value in this Area
Tax History
| Year | Tax Paid | Tax Assessment Tax Assessment Total Assessment is a certain percentage of the fair market value that is determined by local assessors to be the total taxable value of land and additions on the property. | Land | Improvement |
|---|---|---|---|---|
| 2025 | $410 | $18,217 | $18,217 | -- |
| 2024 | $410 | $13,199 | -- | -- |
| 2023 | $371 | $11,999 | $11,999 | $0 |
| 2022 | $289 | $4,814 | $0 | $0 |
| 2021 | $262 | $4,800 | $4,800 | $0 |
| 2020 | $258 | $4,200 | $4,200 | $0 |
| 2019 | $112 | $4,200 | $4,200 | $0 |
| 2018 | $101 | $3,960 | $3,960 | $0 |
| 2017 | $90 | $2,988 | $2,988 | $0 |
| 2016 | $92 | $3,960 | $3,960 | $0 |
| 2015 | $88 | $3,600 | $3,600 | $0 |
| 2014 | $65 | $2,350 | $2,350 | $0 |
| 2013 | -- | $2,100 | $2,100 | $0 |
Property History
| Date | Event | Price | List to Sale | Price per Sq Ft |
|---|---|---|---|---|
| 10/04/2025 10/04/25 | Off Market | $440,000 | -- | -- |
| 10/03/2025 10/03/25 | For Sale | $440,000 | 0.0% | $191 / Sq Ft |
| 10/02/2025 10/02/25 | Price Changed | $440,000 | -2.2% | $191 / Sq Ft |
| 08/09/2025 08/09/25 | Price Changed | $450,000 | -3.2% | $195 / Sq Ft |
| 07/08/2025 07/08/25 | For Sale | $465,000 | -- | $201 / Sq Ft |
Purchase History
| Date | Type | Sale Price | Title Company |
|---|---|---|---|
| Quit Claim Deed | $100 | None Listed On Document | |
| Quit Claim Deed | $100 | None Listed On Document | |
| Quit Claim Deed | -- | -- | |
| Interfamily Deed Transfer | -- | None Available | |
| Quit Claim Deed | -- | -- | |
| Warranty Deed | $20,000 | Tradewinds Title Inc | |
| Warranty Deed | -- | -- |
Source: Florida Gulf Coast Multiple Listing Service
MLS Number: 225061487
APN: 09-45-27-L2-03013.0020
- 634 Cane St E
- 646 Camilla St E
- 379 Charwood Ave S
- 647 Central St E
- 713 Camilla St E
- 385 Chamonix Ave S
- 615 Clancy St E
- 619 Clancy St E
- 405-407 Chalet Ave S
- 751 Central St E
- 392 Carrillon Ave S
- 715 Cane St E
- 720 Clancy St E
- 726 Cardinal St E
- 723 Cane St E
- 613 Grant Blvd
- 330 Larose Ave
- 718 Chambers St E
- 716 Chambers St E
- 755 Chambers St E
- 358 Charwood Ave S
- 405-407 Chalet Ave S
- 399 Carrillon Ave S
- 397 Carrillon Ave S
- 407 Chamonix Ave S
- 744 Clancy St E
- 743 Grant Blvd
- 668 Chemstrand St E
- 670 Chemstrand St E
- 286 Justene Cir
- 386 Bell Blvd S Unit 1
- 386 Bell Blvd S
- 265 Richmond Ave S
- 368 Limerick Ave S
- 447 Bell Blvd
- 449 Bell Blvd
- 451 Bell Blvd
- 453 Bell Blvd
- 455 Bell Blvd
- 513 Walter Gifford Ave S






