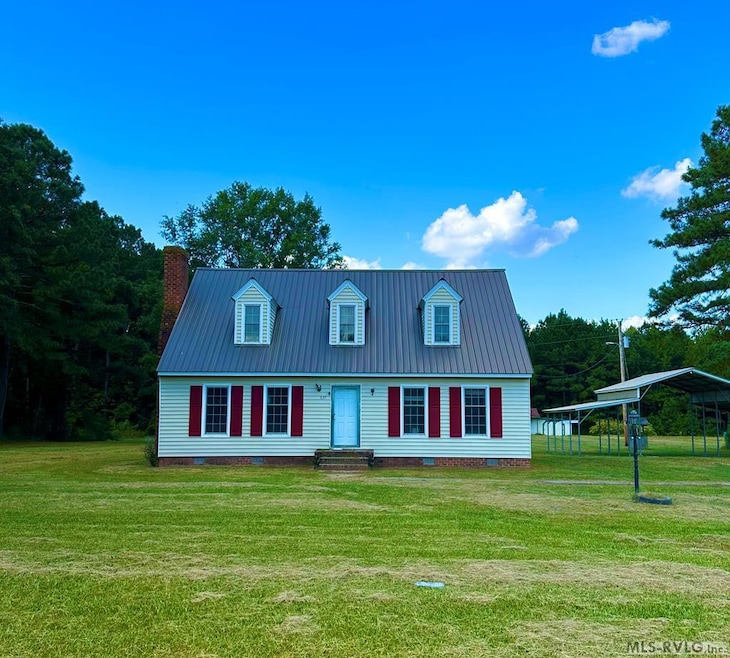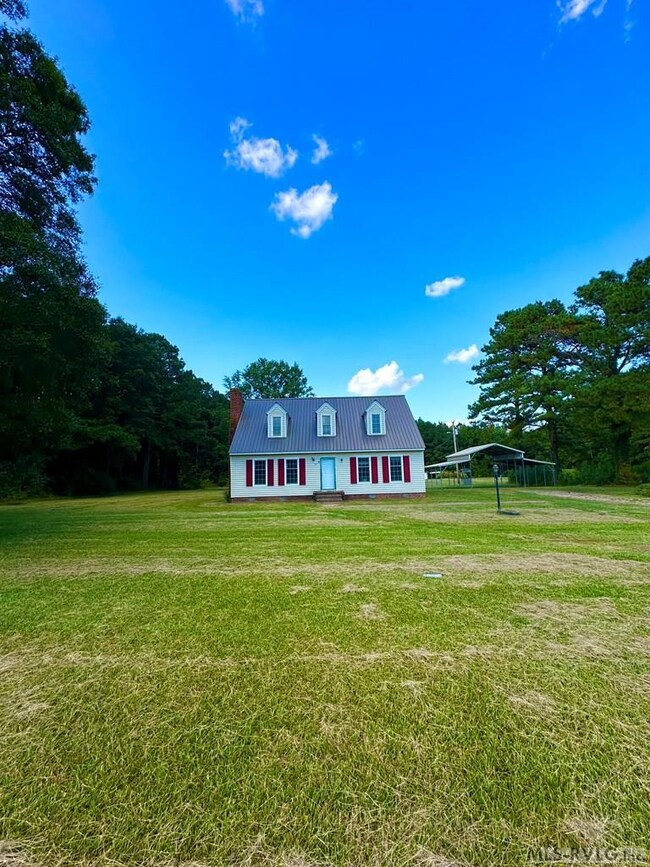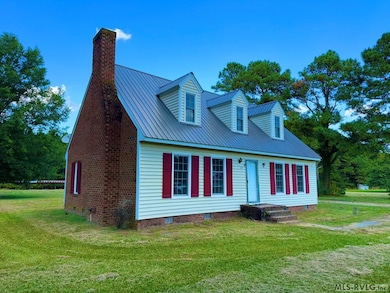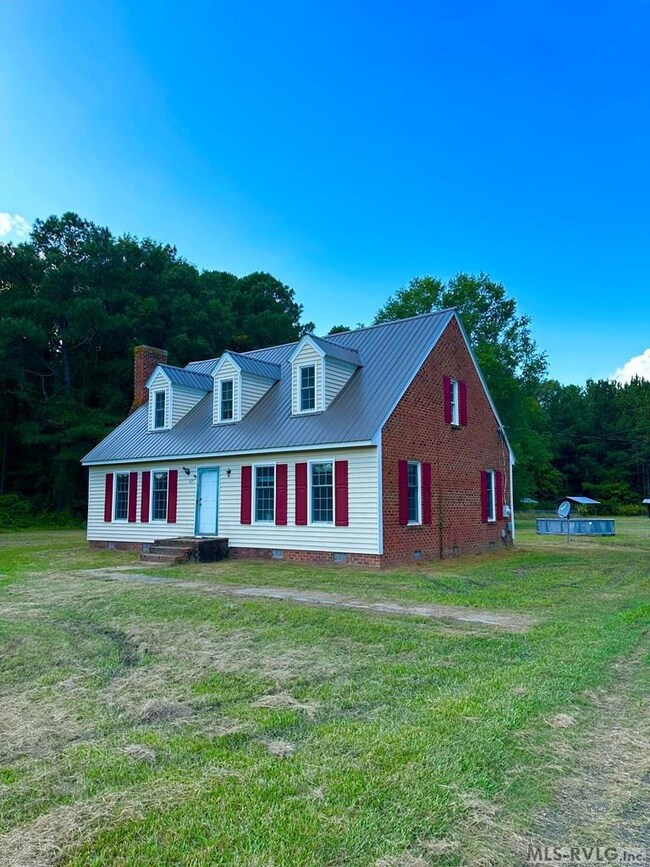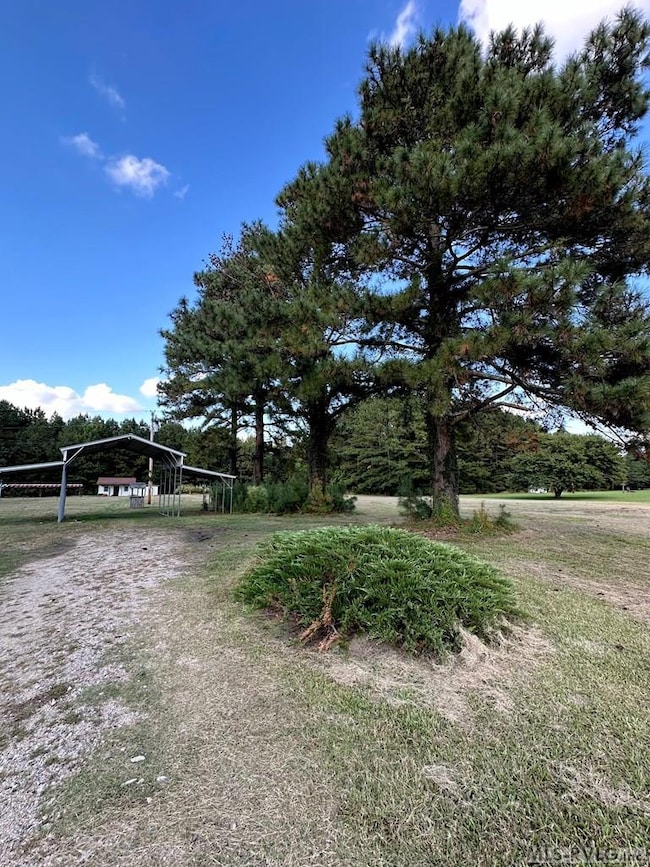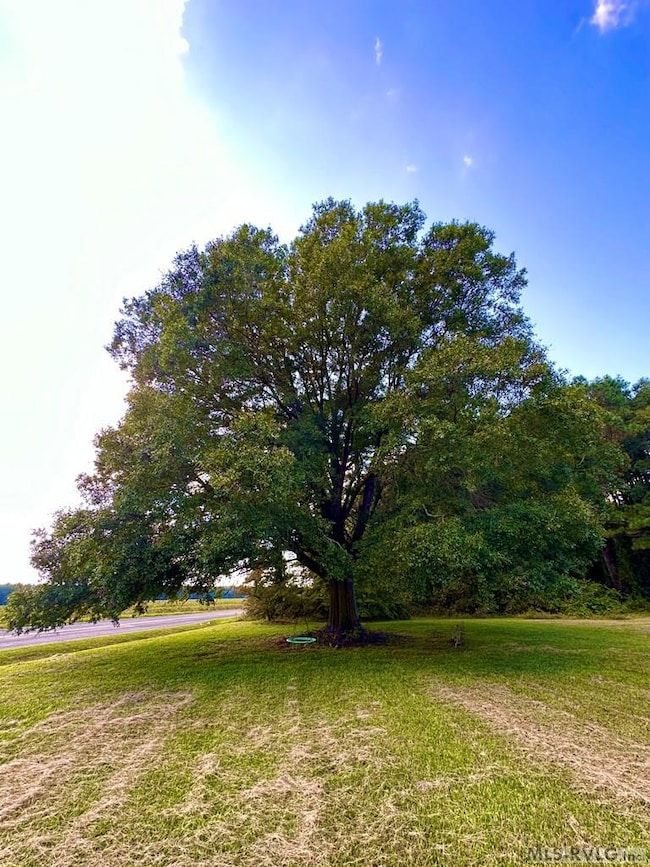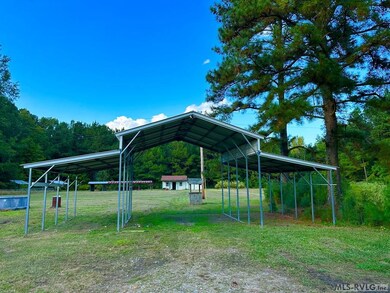637 Harrells Siding Rd Kelford, NC 27847
Highlights
- Countryside Views
- No HOA
- Luxury Vinyl Plank Tile Flooring
- Main Floor Primary Bedroom
- Garden
- Forced Air Heating and Cooling System
About This Home
As of April 2025Enjoy quiet country living in this 3 bedroom/2 bath home situated on a spacious 2.45 acre lot in rural Bertie county. Downstairs features a spacious eat-in kitchen with pantry and lots of cabinets & countertop space. There is an adjoining dining room, living room with brick fireplace and laundry room. The primary bedroom is also located downstairs as well as a nice tile bath with large tub/shower combo. Upstairs you'll find two good size bedrooms, one full bath with shower and plenty of nice walk-in attic space. Outside there is a triple, detached metal carport, a couple of beautiful, mature trees and plenty of room for a garden or other outdoor activities. This home has new carpet & LVP flooring and fresh interior paint throughout. This would be a great home for someone who wants to live in the country, enjoys the sound of rain on a metal roof and wants plenty of room to roam!
Last Agent to Sell the Property
Freeman Realty Brokerage Email: 2523325155, freemanrealtync@hotmail.com License #175670
Last Buyer's Agent
Non Mls
Home Details
Home Type
- Single Family
Est. Annual Taxes
- $1,213
Year Built
- Built in 1979
Lot Details
- 2.45 Acre Lot
- Garden
Home Design
- Brick Exterior Construction
- Metal Roof
- Vinyl Siding
Interior Spaces
- 1,800 Sq Ft Home
- 1.5-Story Property
- Vinyl Clad Windows
- Living Room with Fireplace
- Countryside Views
- Crawl Space
- Electric Oven or Range
- Washer and Dryer Hookup
Flooring
- Carpet
- Luxury Vinyl Plank Tile
Bedrooms and Bathrooms
- 3 Bedrooms
- Primary Bedroom on Main
- 2 Full Bathrooms
Parking
- 3 Detached Carport Spaces
- Gravel Driveway
Outdoor Features
- Stoop
Schools
- Bertie Elementary School
- Bertie Middle School
- Bertie High School
Utilities
- Forced Air Heating and Cooling System
- Heat Pump System
- Septic Tank
Community Details
- No Home Owners Association
- .Non Subdivision
Listing and Financial Details
- Assessor Parcel Number 5839532398
Ownership History
Purchase Details
Home Financials for this Owner
Home Financials are based on the most recent Mortgage that was taken out on this home.Purchase Details
Purchase Details
Home Financials for this Owner
Home Financials are based on the most recent Mortgage that was taken out on this home.Purchase Details
Home Financials for this Owner
Home Financials are based on the most recent Mortgage that was taken out on this home.Purchase Details
Map
Home Values in the Area
Average Home Value in this Area
Purchase History
| Date | Type | Sale Price | Title Company |
|---|---|---|---|
| Warranty Deed | $190,000 | None Listed On Document | |
| Warranty Deed | $190,000 | None Listed On Document | |
| Deed | $125,000 | -- | |
| Warranty Deed | $140,000 | -- | |
| Special Warranty Deed | -- | -- | |
| Trustee Deed | -- | -- |
Mortgage History
| Date | Status | Loan Amount | Loan Type |
|---|---|---|---|
| Open | $192,000 | New Conventional | |
| Closed | $192,000 | New Conventional | |
| Previous Owner | $142,755 | New Conventional | |
| Previous Owner | $114,098 | FHA |
Property History
| Date | Event | Price | Change | Sq Ft Price |
|---|---|---|---|---|
| 04/03/2025 04/03/25 | Sold | $190,000 | -9.5% | $106 / Sq Ft |
| 12/18/2024 12/18/24 | Pending | -- | -- | -- |
| 10/08/2024 10/08/24 | For Sale | $210,000 | -- | $117 / Sq Ft |
Tax History
| Year | Tax Paid | Tax Assessment Tax Assessment Total Assessment is a certain percentage of the fair market value that is determined by local assessors to be the total taxable value of land and additions on the property. | Land | Improvement |
|---|---|---|---|---|
| 2024 | $1,213 | $125,387 | $14,575 | $110,812 |
| 2023 | $1,213 | $125,387 | $14,575 | $110,812 |
| 2022 | $1,085 | $125,387 | $14,575 | $110,812 |
| 2021 | $37 | $125,387 | $14,575 | $110,812 |
| 2020 | $1,085 | $125,387 | $14,575 | $110,812 |
| 2019 | $917 | $106,035 | $12,902 | $93,133 |
| 2018 | $880 | $106,035 | $12,902 | $93,133 |
| 2017 | $880 | $106,035 | $12,902 | $93,133 |
| 2016 | $880 | $106,035 | $12,902 | $93,133 |
| 2015 | $890 | $106,035 | $12,902 | $93,133 |
| 2014 | $890 | $106,035 | $12,902 | $93,133 |
| 2013 | $890 | $106,035 | $12,902 | $93,133 |
Source: Roanoke Valley Lake Gaston Board of REALTORS®
MLS Number: 138413
APN: 5839-53-2398
- 0 Moore Rd
- 110 W Church St
- 223 A C Smith Rd
- 100 Pecan St
- 610 S Main St
- 4325 Governors
- 241 Joe Phelps Rd
- 313 W Main St
- 101 W Pearl St
- 815 S Commerce St
- 301 S Commerce St
- 305 Clyde
- 312 Hoggard St
- 201 Nc Highway 305
- 410 E Main St
- 451 Rawls Rd
- 442 Mill Branch Church Rd
- 522 Francis Mill Rd
- 1374 N Carolina 305
- 801 Saint John Millennium Rd
