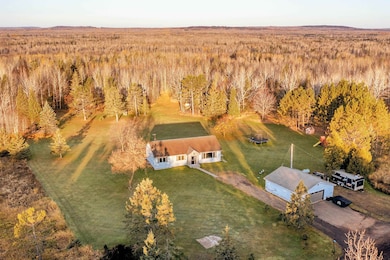637 Hawk Hill Rd Knife River, MN 55609
Estimated payment $2,642/month
Highlights
- Ranch Style House
- 2 Car Detached Garage
- Bathroom on Main Level
- No HOA
- Living Room
- Forced Air Heating and Cooling System
About This Home
Peaceful Country Living in Knife River – 3BR/2BA Home on 10 Acres Enjoy the perfect blend of comfort, privacy, and modern updates in this beautifully maintained 3-bedroom, 2-bath home set on 10 scenic acres. Nestled on a quiet road between Duluth and Two Harbors, this property offers room to breathe and space to play—just a short drive from Lake Superior, Great Lakes Candy Kitchen, and Russ Kendall’s Smokehouse. Step inside to find numerous updates throughout, including all new Andersen windows, new Therma-Tru doors, fresh interior doors and trim, and new flooring in several areas. The updated kitchen features modern appliances and plenty of workspace for the home chef, while the completely remodeled main bath brings a touch of spa-like luxury. The new entryway includes a heated floor, adding both comfort and style, and new central air keeps you cool all summer long. Outside, relax or entertain on the beautiful new stamped wraparound patio with a built-in firepit, surrounded by a wide-open yard perfect for kids, pets, and gatherings. The property includes apple trees, open green space, and wooded trails to explore. The large unfinished basement offers endless potential—create a family room, workshop, or extra bedrooms to suit your needs. If you’re looking for peaceful country living with convenient access to the North Shore, this is the place to call home.
Home Details
Home Type
- Single Family
Est. Annual Taxes
- $1,554
Year Built
- Built in 1999
Lot Details
- 10 Acre Lot
- Lot Dimensions are 456x965
- Level Lot
Parking
- 2 Car Detached Garage
Home Design
- Ranch Style House
- Poured Concrete
- Asphalt Shingled Roof
- Vinyl Siding
- Modular or Manufactured Materials
Interior Spaces
- 1,456 Sq Ft Home
- Living Room
- Dining Room
- Basement Fills Entire Space Under The House
Bedrooms and Bathrooms
- 3 Bedrooms
- Bathroom on Main Level
Utilities
- Forced Air Heating and Cooling System
- Heating System Uses Propane
- Private Water Source
- Drilled Well
- Mound Septic
- Private Sewer
Community Details
- No Home Owners Association
Listing and Financial Details
- Assessor Parcel Number 25-5211-19430
Map
Home Values in the Area
Average Home Value in this Area
Tax History
| Year | Tax Paid | Tax Assessment Tax Assessment Total Assessment is a certain percentage of the fair market value that is determined by local assessors to be the total taxable value of land and additions on the property. | Land | Improvement |
|---|---|---|---|---|
| 2025 | $1,554 | $370,700 | $104,100 | $266,600 |
| 2024 | $1,306 | $351,600 | $93,500 | $258,100 |
| 2023 | $1,154 | $374,600 | $93,500 | $281,100 |
| 2022 | $1,687 | $311,400 | $81,700 | $229,700 |
| 2021 | $1,802 | $243,700 | $76,300 | $167,400 |
| 2020 | $1,492 | $218,926 | $65,526 | $153,400 |
| 2019 | $15 | $208,300 | $65,500 | $142,800 |
| 2018 | $1,324 | $208,300 | $65,500 | $142,800 |
| 2017 | $1,209 | $189,300 | $61,700 | $127,600 |
| 2016 | $1,340 | $182,500 | $59,800 | $122,700 |
| 2015 | $1,444 | $197,300 | $56,100 | $141,200 |
| 2014 | $1,444 | $0 | $0 | $0 |
| 2013 | $1,157 | $0 | $0 | $0 |
| 2012 | $1,182 | $0 | $0 | $0 |
Property History
| Date | Event | Price | List to Sale | Price per Sq Ft |
|---|---|---|---|---|
| 10/28/2025 10/28/25 | Pending | -- | -- | -- |
| 10/27/2025 10/27/25 | For Sale | $479,900 | -- | $330 / Sq Ft |
Purchase History
| Date | Type | Sale Price | Title Company |
|---|---|---|---|
| Interfamily Deed Transfer | -- | Lake Superior Title Services | |
| Warranty Deed | $184,000 | Lakeview Title Inc |
Mortgage History
| Date | Status | Loan Amount | Loan Type |
|---|---|---|---|
| Open | $184,000 | New Conventional | |
| Closed | $184,000 | New Conventional |
Source: Lake Superior Area REALTORS®
MLS Number: 6122683
APN: 25-5211-19430
- 596 Larsmont Way Unit 375-3
- 1788 County Highway 61
- TBD Scenic Dr
- 540 Old North Shore Rd Unit Cabin 7 Share 3
- 234 Central Ave
- 969 Deerview Ln
- 1229 W Knife River Rd
- X Stanley Rd
- 63xx Homestead Rd
- TBD Homestead Rd
- XX Olson Rd
- 645 Stanley Rd
- 1690 Aho Rd
- XX Stanley Rd
- 5797 N Shore Dr
- XXX Stanley Rd
- 966 W Bay Rd
- 1682 Old North Shore Rd
- 5722 Homestead Rd
- 993 Scenic Dr







