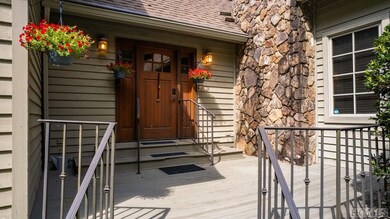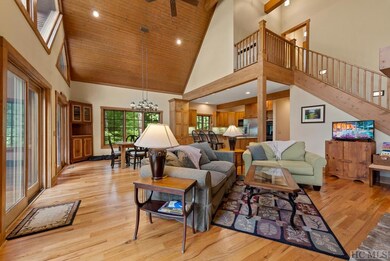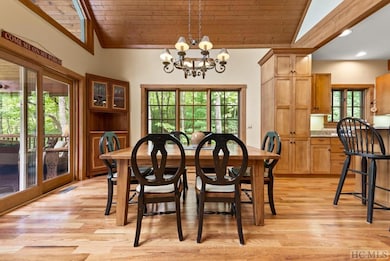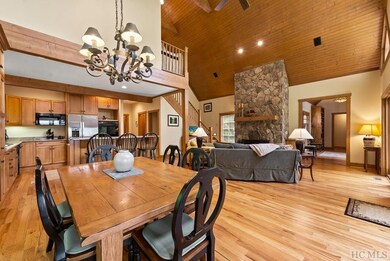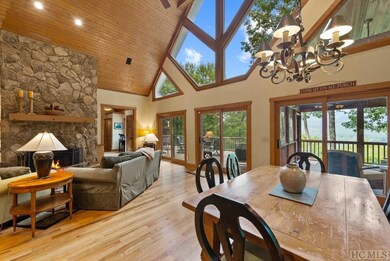
637 Hawk Mountain Rd Lake Toxaway, NC 28747
Lake Toxaway NeighborhoodEstimated Value: $1,477,000 - $2,435,000
Highlights
- Marina
- Community Lake
- Traditional Architecture
- Lake View
- Deck
- Cathedral Ceiling
About This Home
As of October 2023This mountain retreat nestled on the ridge of Hawk Mountain offers the perfect blend of comfort and natural beauty with 4 bedrooms, 4.5 baths, and situated on a generous 1.28-acre lot. As you step inside the +/- 4,000 sq ft residence, you'll be captivated by the floor-to-ceiling native mountain stone fireplace on the main level. This space offers an open concept layout, seamlessly connecting the dining area with large picture windows, and the kitchen with ample storage and granite countertops. Two large decks on both levels offer breathtaking views of the surrounding landscape and are perfect for entertaining, relaxation, or simply taking in the fresh mountain air. The open deck on the main level transitions into a cozy covered screened porch. The oversized lower deck offers endless possibilities for outdoor entertainment. The lot boasts gentle topography and a sizable backyard, providing both privacy and space for outdoor enjoyment with family or pets. Whether you seek tranquility in the natural surroundings or desire a space to host friends and family, 637 Hawk Mountain Road has it all.
Last Agent to Sell the Property
Lake Toxaway Company Brokerage Phone: 8289664260 Listed on: 09/21/2023
Home Details
Home Type
- Single Family
Est. Annual Taxes
- $4,831
Year Built
- Built in 2001
Lot Details
- 1.21 Acre Lot
- Cleared Lot
Parking
- 2 Car Garage
Property Views
- Lake
- Mountain
Home Design
- Traditional Architecture
- Frame Construction
- Shingle Roof
- Wood Siding
Interior Spaces
- 1.5-Story Property
- Partially Furnished
- Built-In Features
- Cathedral Ceiling
- Ceiling Fan
- Living Room with Fireplace
- Screened Porch
- Dryer
Kitchen
- Eat-In Kitchen
- Breakfast Bar
- Propane Cooktop
- Microwave
- Dishwasher
- Kitchen Island
Flooring
- Wood
- Carpet
- Tile
Bedrooms and Bathrooms
- 4 Bedrooms
- Walk-In Closet
Finished Basement
- Interior Basement Entry
- Fireplace in Basement
Outdoor Features
- Deck
Utilities
- Central Air
- Heat Pump System
- Private Water Source
- Well
- Septic Tank
- Cable TV Available
Listing and Financial Details
- Tax Lot 28
- Assessor Parcel Number 8522-39-1762-000
Community Details
Overview
- Property has a Home Owners Association
- Lake Toxaway Estates Subdivision
- Community Lake
Recreation
- Marina
- Community Playground
Ownership History
Purchase Details
Home Financials for this Owner
Home Financials are based on the most recent Mortgage that was taken out on this home.Purchase Details
Home Financials for this Owner
Home Financials are based on the most recent Mortgage that was taken out on this home.Purchase Details
Purchase Details
Similar Homes in Lake Toxaway, NC
Home Values in the Area
Average Home Value in this Area
Purchase History
| Date | Buyer | Sale Price | Title Company |
|---|---|---|---|
| H & H Toxaway Llc | $1,250,000 | None Listed On Document | |
| Casey Matthew B | $740,000 | Guaranteed Rate Inc | |
| Whipple Robert L | -- | None Available | |
| Whipple Robert L | $68,000 | -- |
Mortgage History
| Date | Status | Borrower | Loan Amount |
|---|---|---|---|
| Previous Owner | Casey Matthew B | $500,000 |
Property History
| Date | Event | Price | Change | Sq Ft Price |
|---|---|---|---|---|
| 10/20/2023 10/20/23 | Sold | $1,250,000 | -3.5% | $320 / Sq Ft |
| 09/21/2023 09/21/23 | For Sale | $1,295,000 | +75.0% | $332 / Sq Ft |
| 10/23/2020 10/23/20 | Sold | $740,000 | -12.8% | $190 / Sq Ft |
| 08/25/2020 08/25/20 | Pending | -- | -- | -- |
| 09/28/2019 09/28/19 | For Sale | $849,000 | -- | $218 / Sq Ft |
Tax History Compared to Growth
Tax History
| Year | Tax Paid | Tax Assessment Tax Assessment Total Assessment is a certain percentage of the fair market value that is determined by local assessors to be the total taxable value of land and additions on the property. | Land | Improvement |
|---|---|---|---|---|
| 2024 | $4,831 | $733,800 | $180,000 | $553,800 |
| 2023 | $4,831 | $733,800 | $180,000 | $553,800 |
| 2022 | $4,831 | $733,800 | $180,000 | $553,800 |
| 2021 | $4,794 | $733,800 | $180,000 | $553,800 |
| 2020 | $5,761 | $827,700 | $0 | $0 |
| 2019 | $5,719 | $827,700 | $0 | $0 |
| 2018 | $4,680 | $827,700 | $0 | $0 |
| 2017 | $4,626 | $827,700 | $0 | $0 |
| 2016 | $4,609 | $827,700 | $0 | $0 |
| 2015 | -- | $882,590 | $300,000 | $582,590 |
| 2014 | -- | $882,590 | $300,000 | $582,590 |
Agents Affiliated with this Home
-
Ross Hyett

Seller's Agent in 2023
Ross Hyett
Lake Toxaway Company
(828) 553-0411
78 in this area
82 Total Sales
-
Julia Banner
J
Buyer's Agent in 2023
Julia Banner
Silver Creek Real Estate Group, Inc.
(828) 556-7745
6 in this area
25 Total Sales
Map
Source: Highlands-Cashiers Board of REALTORS®
MLS Number: 102995
APN: 8522-39-1762-000
- 27 Hawk Mountain Rd Unit 27
- 27 Hawk Mountain Rd
- Lot 3A Mountain View Rd
- HM 16 Mountain View Rd
- TBD Hawk Mountain Rd
- 000 Hawk Mountain Rd
- TBD (HM 103) Hawk Mountain Rd
- 104 Hawk Mountain Rd
- 45 Quartz Mine Rd
- 41 Chimney Point
- 145 Island Point Rd
- 1054 Hawk Mountain Rd
- 239 Island Point Rd
- 157 Toxaway Views Dr Unit 802
- 24 E Toxaway Shores Unit 20
- 80 Toxaway Shores Unit 10
- 80 Toxaway Shores Unit 9
- 80 Toxaway Shores None Unit 9
- 138 Indian Trace
- 3668 W Club Blvd
- 637 Hawk Mountain Rd
- 684 Hawk Mountain Rd
- 536 Hawk Mountain Rd
- 536 Hawk Mountain Rd Unit 41
- 29 Hawk Mountain Rd Unit Hm-29
- HM-29 Hawk Mountain Rd Unit 29
- HM-29 Hawk Mountain Rd
- TBD Mountain High Dr Unit 22
- 601 Hawk Mountain Rd
- 601 Hawk Mountain Rd Unit 26, 1/2 of 25, 18
- 601 Hawk Mountain Rd Unit 26, 1/2 of 25
- 601 Hawk Mountain Rd Unit 26A, 18
- 0 Hawk Mountain Rd Unit NCM524406
- 0 Hawk Mountain Rd Unit NCM524403
- 0 Hawk Mountain Rd Unit 54931
- 0 Hawk Mountain Rd Unit 54107
- 0 Hawk Mountain Rd Unit 21055
- 0 Hawk Mountain Rd Unit 91405
- 0 Hawk Mountain Rd Unit HM33 3525940
- 0 Hawk Mountain Rd Unit 30 3497120

