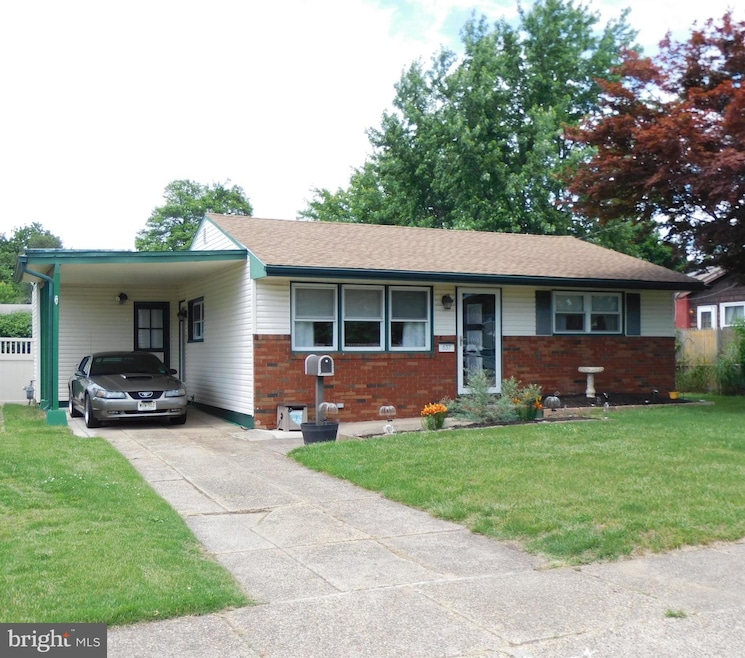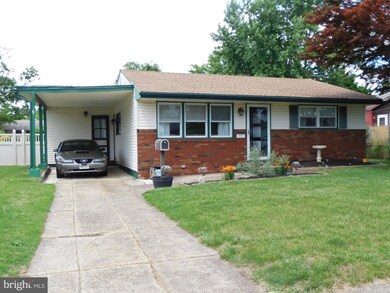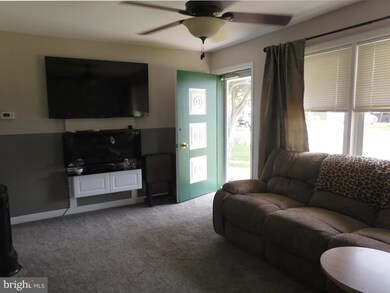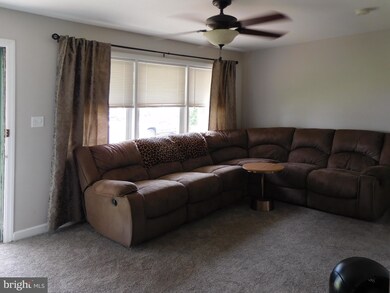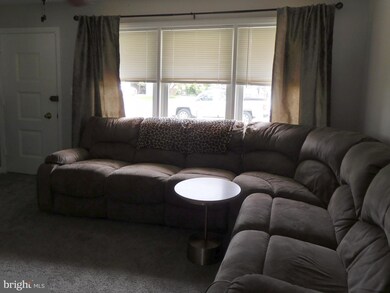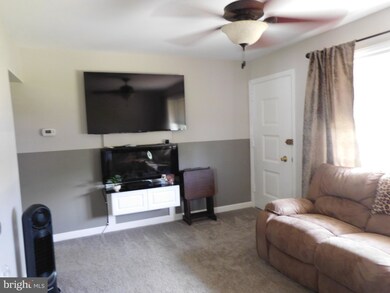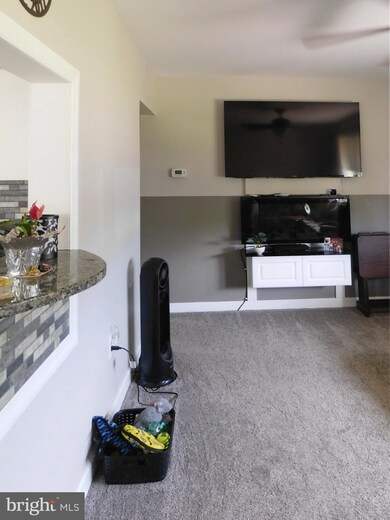
637 Jefferson St Riverside, NJ 08075
Riverside Township NeighborhoodHighlights
- Deck
- Rambler Architecture
- Attic
- Traditional Floor Plan
- Garden View
- 4-minute walk to Friendship Park
About This Home
As of May 2025Cozy, Cute and Spacious describes this lovely ranch home in excellent condition and you can move right in. As you enter the home you are greeted with the warmth of an attractive electric fireplace that is very inviting on the cool evenings coming in the fall. The living room is not only very spacious but, offers a view thru the home to the rear yard. The kitchen has been updated and has an open pass thru which offers a view into the kitchen and all the way to the rear of the home. Also adjacent to the kitchen is an area the has additional workspace, cabinets, washer and dryer area and storage. Home has a new gas heater approximately a year old. The bathroom has been updated and the rear bedroom is presently being used as a home office. The master bedroom is very spacious and has plenty of closet space. The kitchen rear door opens on to a beautiful deck and entertaining space for all those gatherings this summer. The rear yard is beautiful, fenced and large. Look at the pictures. Roof is approximately 6 months old, and the electric service is 100 amp. There is a crawl space under the home with a French drain and a sump pump. There is also an access area to the attic. This home is spacious and must see. It also has a lot to offer. This home was previously under contract however, the buyer was unable to perform, so the property was put back on the market.
Last Agent to Sell the Property
Shirley Rossi Realty License #7864690 Listed on: 05/31/2022
Home Details
Home Type
- Single Family
Est. Annual Taxes
- $4,768
Year Built
- Built in 1944
Lot Details
- 8,125 Sq Ft Lot
- Lot Dimensions are 65.00 x 125.00
- Property is Fully Fenced
- Landscaped
- Level Lot
- Back, Front, and Side Yard
- Property is in excellent condition
Home Design
- Rambler Architecture
- Slab Foundation
- Frame Construction
- Asphalt Roof
Interior Spaces
- 830 Sq Ft Home
- Property has 1 Level
- Traditional Floor Plan
- Ceiling Fan
- Free Standing Fireplace
- Electric Fireplace
- Double Hung Windows
- Living Room
- Combination Kitchen and Dining Room
- Carpet
- Garden Views
- Crawl Space
- Attic
Kitchen
- Eat-In Kitchen
- Gas Oven or Range
Bedrooms and Bathrooms
- 2 Main Level Bedrooms
- 1 Full Bathroom
- Bathtub with Shower
Laundry
- Laundry Room
- Laundry on main level
Home Security
- Storm Doors
- Carbon Monoxide Detectors
- Fire and Smoke Detector
Parking
- 2 Parking Spaces
- 2 Driveway Spaces
- On-Street Parking
Outdoor Features
- Deck
- Exterior Lighting
- Outbuilding
- Wood or Metal Shed
- Outdoor Grill
- Rain Gutters
Location
- Flood Risk
Schools
- Riverside Elementary School
- Riverside Middle School
- Riverside High School
Utilities
- Forced Air Heating and Cooling System
- 100 Amp Service
- Natural Gas Water Heater
- Municipal Trash
Community Details
- No Home Owners Association
- River Side Subdivision
Listing and Financial Details
- Tax Lot 00014
- Assessor Parcel Number 30-00203-00014
Ownership History
Purchase Details
Home Financials for this Owner
Home Financials are based on the most recent Mortgage that was taken out on this home.Purchase Details
Home Financials for this Owner
Home Financials are based on the most recent Mortgage that was taken out on this home.Purchase Details
Home Financials for this Owner
Home Financials are based on the most recent Mortgage that was taken out on this home.Purchase Details
Home Financials for this Owner
Home Financials are based on the most recent Mortgage that was taken out on this home.Purchase Details
Purchase Details
Similar Homes in the area
Home Values in the Area
Average Home Value in this Area
Purchase History
| Date | Type | Sale Price | Title Company |
|---|---|---|---|
| Deed | $252,500 | Infinity Title | |
| Deed | $230,000 | Trident Land Transfer | |
| Quit Claim Deed | -- | Vylla Title | |
| Deed | $150,000 | Foundation Title | |
| Interfamily Deed Transfer | -- | -- | |
| Interfamily Deed Transfer | -- | -- |
Mortgage History
| Date | Status | Loan Amount | Loan Type |
|---|---|---|---|
| Open | $165,649 | FHA | |
| Previous Owner | $195,500 | New Conventional | |
| Previous Owner | $139,397 | New Conventional | |
| Previous Owner | $147,283 | FHA |
Property History
| Date | Event | Price | Change | Sq Ft Price |
|---|---|---|---|---|
| 05/21/2025 05/21/25 | Sold | $252,500 | +1.0% | $304 / Sq Ft |
| 04/18/2025 04/18/25 | Pending | -- | -- | -- |
| 04/14/2025 04/14/25 | Price Changed | $250,000 | -2.0% | $301 / Sq Ft |
| 04/07/2025 04/07/25 | Price Changed | $255,000 | -1.9% | $307 / Sq Ft |
| 03/27/2025 03/27/25 | For Sale | $260,000 | 0.0% | $313 / Sq Ft |
| 03/15/2025 03/15/25 | For Sale | $260,000 | +13.0% | $313 / Sq Ft |
| 03/11/2025 03/11/25 | Pending | -- | -- | -- |
| 10/07/2022 10/07/22 | Sold | $230,000 | -2.1% | $277 / Sq Ft |
| 09/08/2022 09/08/22 | Pending | -- | -- | -- |
| 08/10/2022 08/10/22 | For Sale | $234,900 | 0.0% | $283 / Sq Ft |
| 06/12/2022 06/12/22 | Pending | -- | -- | -- |
| 05/31/2022 05/31/22 | For Sale | $234,900 | -- | $283 / Sq Ft |
Tax History Compared to Growth
Tax History
| Year | Tax Paid | Tax Assessment Tax Assessment Total Assessment is a certain percentage of the fair market value that is determined by local assessors to be the total taxable value of land and additions on the property. | Land | Improvement |
|---|---|---|---|---|
| 2024 | $4,923 | $123,100 | $48,500 | $74,600 |
| 2023 | $4,923 | $123,100 | $48,500 | $74,600 |
| 2022 | $4,821 | $123,100 | $48,500 | $74,600 |
| 2021 | $4,487 | $123,100 | $48,500 | $74,600 |
| 2020 | $4,685 | $123,100 | $48,500 | $74,600 |
| 2019 | $4,614 | $123,100 | $48,500 | $74,600 |
| 2018 | $4,317 | $115,900 | $48,500 | $67,400 |
| 2017 | $4,201 | $115,900 | $48,500 | $67,400 |
| 2016 | $4,045 | $115,900 | $48,500 | $67,400 |
| 2015 | $3,967 | $115,900 | $48,500 | $67,400 |
| 2014 | $3,791 | $115,900 | $48,500 | $67,400 |
Agents Affiliated with this Home
-
Amy DiFrancesco
A
Seller's Agent in 2025
Amy DiFrancesco
BHHS Fox & Roach
(856) 296-5004
2 in this area
11 Total Sales
-
Diana Mahoney

Buyer's Agent in 2025
Diana Mahoney
Long & Foster
(609) 458-2360
1 in this area
39 Total Sales
-
Shirley Rossi

Seller's Agent in 2022
Shirley Rossi
Shirley Rossi Realty
(856) 461-6010
16 in this area
61 Total Sales
Map
Source: Bright MLS
MLS Number: NJBL2026564
APN: 30-00203-0000-00014
- 508 Polk St
- 41 Stewart Ave
- 111 Heulings Ave
- 113 Heulings Ave
- 117 S Chester Ave
- 119 S Chester Ave
- 2 Reserve Ave
- 133 Heulings Ave
- 127 Cleveland Ave
- 120 Monroe St
- 212 Madison St
- 130 Madison St
- 301 Heulings Ave
- 223 Delaware Ave
- 304 Cleveland Ave
- 580 N Pavilion Ave
- 323 Cleveland Ave
- 36 Webster St
- 208 Main St
- 53 Spring Garden St
