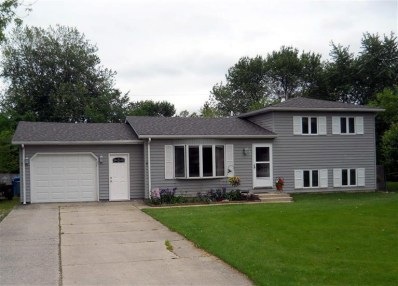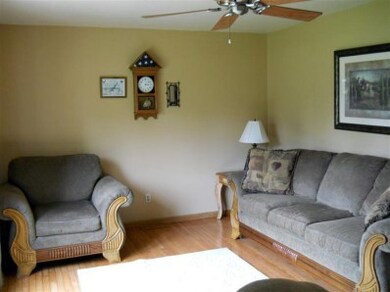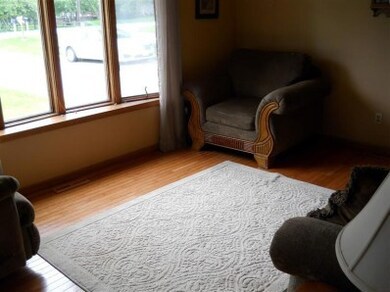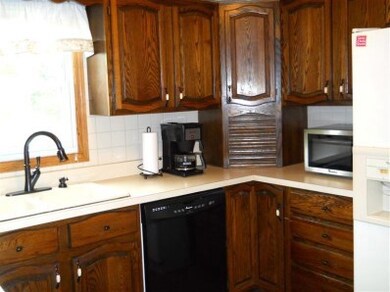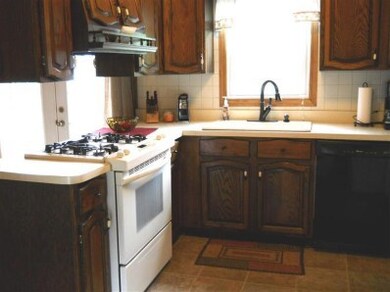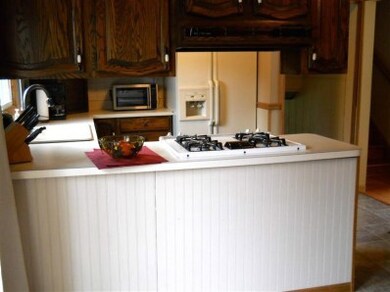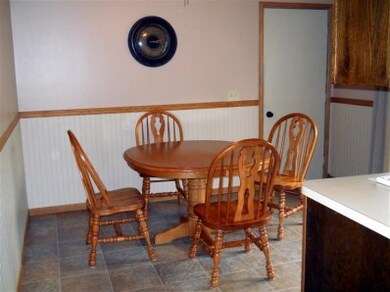
637 Joe Martin Rd Lowell, IN 46356
Cedar Creek NeighborhoodHighlights
- Country Kitchen
- Cooling Available
- Forced Air Heating System
- 1.5 Car Attached Garage
- Living Room
About This Home
As of April 2014Tri-level home with private back yard on East side of Lowell. Living room features hardwood floor, ceiling fan & bow window to front yard. Kitchen includes eating area with French doors to the 16 1/2 x 14 deck in back yard with pool. The two carpeted bedrooms in the upper level (hardwood hallway) both have ceiling fans and one bedroom has wall mount for a TV. Master bath is tiled with tub/shower combo. Engineered flooring greets you in the lower level family room and 3rd bedroom. Back yard includes a storage shed. The 1-car attached garage has storage, workbench, and attic access. Roof and water heaters are 2-years new and a 1-year limited home warranty is included with the home.
Last Agent to Sell the Property
McColly Real Estate License #RB14041334 Listed on: 06/03/2013

Last Buyer's Agent
Jessalynn Evenhouse
Century 21 Circle License #RB14045565
Home Details
Home Type
- Single Family
Est. Annual Taxes
- $1,482
Year Built
- Built in 1973
Lot Details
- 0.26 Acre Lot
- Lot Dimensions are 85x135
Parking
- 1.5 Car Attached Garage
- Garage Door Opener
- Off-Street Parking
Home Design
- Tri-Level Property
- Aluminum Siding
Interior Spaces
- 1,344 Sq Ft Home
- Living Room
Kitchen
- Country Kitchen
- Portable Gas Range
- Dishwasher
- Disposal
Bedrooms and Bathrooms
- 3 Bedrooms
- 1 Full Bathroom
Laundry
- Dryer
- Washer
Utilities
- Cooling Available
- Forced Air Heating System
- Heating System Uses Natural Gas
Community Details
- Woodland Manor Subdivision
- Net Lease
Listing and Financial Details
- Assessor Parcel Number 45192530700300008
Ownership History
Purchase Details
Home Financials for this Owner
Home Financials are based on the most recent Mortgage that was taken out on this home.Similar Homes in Lowell, IN
Home Values in the Area
Average Home Value in this Area
Purchase History
| Date | Type | Sale Price | Title Company |
|---|---|---|---|
| Warranty Deed | -- | Community Title Co |
Mortgage History
| Date | Status | Loan Amount | Loan Type |
|---|---|---|---|
| Open | $121,600 | New Conventional |
Property History
| Date | Event | Price | Change | Sq Ft Price |
|---|---|---|---|---|
| 06/09/2025 06/09/25 | For Sale | $279,900 | +118.7% | $208 / Sq Ft |
| 04/30/2014 04/30/14 | Sold | $128,000 | 0.0% | $95 / Sq Ft |
| 04/02/2014 04/02/14 | Pending | -- | -- | -- |
| 06/03/2013 06/03/13 | For Sale | $128,000 | -- | $95 / Sq Ft |
Tax History Compared to Growth
Tax History
| Year | Tax Paid | Tax Assessment Tax Assessment Total Assessment is a certain percentage of the fair market value that is determined by local assessors to be the total taxable value of land and additions on the property. | Land | Improvement |
|---|---|---|---|---|
| 2024 | $5,092 | $202,400 | $36,700 | $165,700 |
| 2023 | $1,782 | $192,100 | $36,700 | $155,400 |
| 2022 | $1,782 | $179,600 | $36,700 | $142,900 |
| 2021 | $1,524 | $154,400 | $25,700 | $128,700 |
| 2020 | $1,380 | $146,700 | $25,700 | $121,000 |
| 2019 | $1,441 | $140,600 | $25,700 | $114,900 |
| 2018 | $1,376 | $135,600 | $25,700 | $109,900 |
| 2017 | $1,460 | $134,600 | $23,400 | $111,200 |
| 2016 | $1,309 | $133,200 | $23,400 | $109,800 |
| 2014 | $1,256 | $129,400 | $23,300 | $106,100 |
| 2013 | $1,362 | $132,200 | $23,400 | $108,800 |
Agents Affiliated with this Home
-
Tiffany Dowling

Seller's Agent in 2025
Tiffany Dowling
Keller Williams Preferred Real
(219) 808-7584
92 in this area
346 Total Sales
-
Dennis Keithley

Seller's Agent in 2014
Dennis Keithley
McColly Real Estate
(219) 794-4672
17 in this area
50 Total Sales
-
J
Buyer's Agent in 2014
Jessalynn Evenhouse
Century 21 Circle
Map
Source: Northwest Indiana Association of REALTORS®
MLS Number: GNR329685
APN: 45-19-25-307-003.000-008
- 1244 Driftwood Dr
- 455 Mockingbird Ln
- 1660 Cardinal Ln
- 18476 Platinum Dr
- 5761 Onyx Ave
- 5699 Onyx Ave
- 1070 Woodland Ct
- 18318 Alexander Ave
- 5920 Belshaw Rd
- 5782 Onyx Ave
- 4826 Richard Dr
- 4817 Richard Dr
- 4844 Richard Dr
- 4947 Stephen Dr
- 1201 Lincoln Ave
- 4907 Richard Dr
- 4851 Richard Dr
- 4948 Richard Dr
- 4905 Stephen Ln
- 1120 Lincoln Ave
