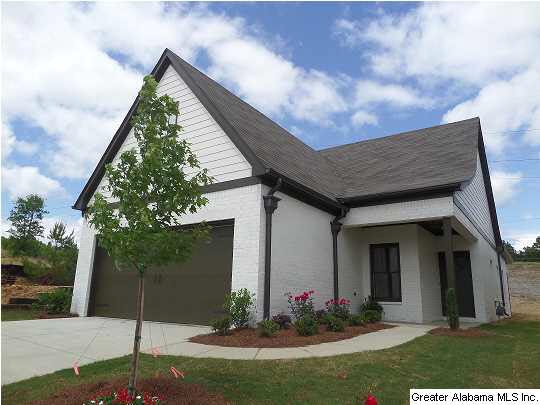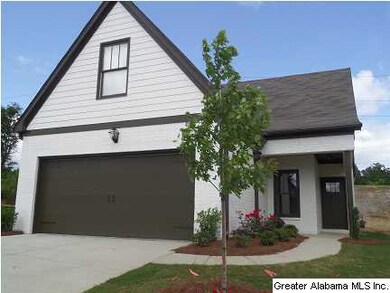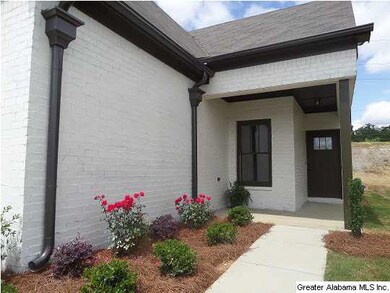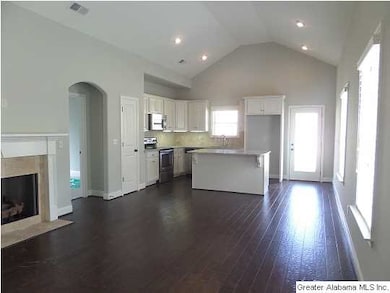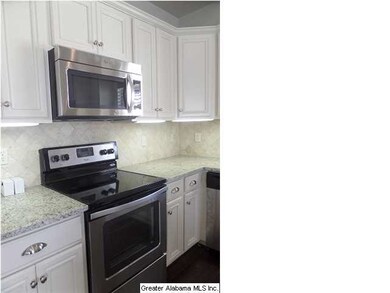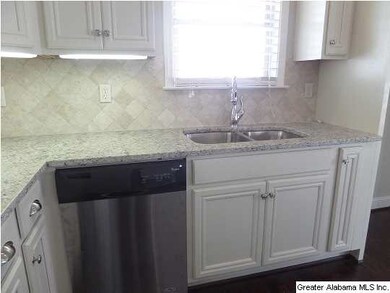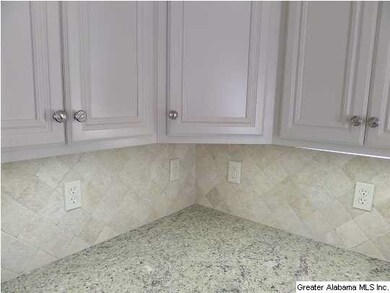
Estimated Value: $252,000 - $298,365
Highlights
- New Construction
- Wood Flooring
- Stone Countertops
- In Ground Pool
- 1 Fireplace
- Covered patio or porch
About This Home
As of August 2014Blinds & music included! Convenient One Level Living! KIT includes Stainless Steel Appl's, Granite counters,tumbled marble backsplash, under-counter lights, island, pantry, under-mount sink w/gooseneck faucet & window over sink to look out while doing dishes! Open floor plan! Vaulted ceilings in den/kitchen! Hardwood floors in main living areas, carpet in bedrooms! Granite in both bathrooms! MA BA includes separate vanities! Also garden tub, separate shower & MA has big closet! Bedrooms away from master bedroom & both have good size closets! 2nd BA also granite and has tub/shower combo & a linen closet right outside! Rounded sheetrock corners! Gas fireplace, heat, hot water & dryer~ washer & dryer included! Exquisite trim~wide crown molding & baseboard! Windows with pretty casing around! 2 car garage! Covered back porch! No rot windows! Neighborhood has a clubhouse w/pool, den/kitchen on main level & a fitness center in the basement! Pond & fountain on parkway!
Home Details
Home Type
- Single Family
Est. Annual Taxes
- $1,375
Year Built
- 2014
Lot Details
- 5,053
HOA Fees
- $38 Monthly HOA Fees
Parking
- 2 Car Garage
- Front Facing Garage
- Driveway
Home Design
- Slab Foundation
Interior Spaces
- 1,387 Sq Ft Home
- 1-Story Property
- 1 Fireplace
Kitchen
- Breakfast Bar
- Electric Cooktop
- Built-In Microwave
- Dishwasher
- Kitchen Island
- Stone Countertops
Flooring
- Wood
- Carpet
- Tile
Bedrooms and Bathrooms
- 3 Bedrooms
- Walk-In Closet
- 2 Full Bathrooms
- Split Vanities
- Bathtub and Shower Combination in Primary Bathroom
- Garden Bath
- Separate Shower
Laundry
- Laundry Room
- Laundry on main level
Pool
- In Ground Pool
- Fence Around Pool
Outdoor Features
- Covered patio or porch
Utilities
- Central Air
- Heating System Uses Gas
Community Details
Overview
- $12 Other Monthly Fees
Recreation
- Community Pool
Ownership History
Purchase Details
Purchase Details
Home Financials for this Owner
Home Financials are based on the most recent Mortgage that was taken out on this home.Purchase Details
Similar Homes in Leeds, AL
Home Values in the Area
Average Home Value in this Area
Purchase History
| Date | Buyer | Sale Price | Title Company |
|---|---|---|---|
| Miller Susan B | -- | -- | |
| Miller Susan B | $163,900 | -- | |
| Wellington Development Co Llc | -- | -- |
Mortgage History
| Date | Status | Borrower | Loan Amount |
|---|---|---|---|
| Previous Owner | Miller Susan B | $131,120 |
Property History
| Date | Event | Price | Change | Sq Ft Price |
|---|---|---|---|---|
| 08/25/2014 08/25/14 | Sold | $163,900 | 0.0% | $118 / Sq Ft |
| 07/15/2014 07/15/14 | Pending | -- | -- | -- |
| 10/07/2013 10/07/13 | For Sale | $163,900 | -- | $118 / Sq Ft |
Tax History Compared to Growth
Tax History
| Year | Tax Paid | Tax Assessment Tax Assessment Total Assessment is a certain percentage of the fair market value that is determined by local assessors to be the total taxable value of land and additions on the property. | Land | Improvement |
|---|---|---|---|---|
| 2024 | $1,375 | $25,420 | -- | -- |
| 2022 | $1,108 | $19,580 | $3,500 | $16,080 |
| 2021 | $1,049 | $18,580 | $3,500 | $15,080 |
| 2020 | $1,033 | $18,320 | $3,100 | $15,220 |
| 2019 | $982 | $17,460 | $0 | $0 |
| 2018 | $870 | $15,560 | $0 | $0 |
| 2017 | $870 | $15,560 | $0 | $0 |
| 2016 | $840 | $15,060 | $0 | $0 |
| 2015 | $840 | $15,060 | $0 | $0 |
| 2014 | $157 | $0 | $0 | $0 |
| 2013 | $157 | $2,640 | $0 | $0 |
Agents Affiliated with this Home
-
Susan Weber

Seller's Agent in 2014
Susan Weber
Pro Home Team Realty
(205) 427-7762
3 in this area
117 Total Sales
-
Ginger Fountain

Buyer's Agent in 2014
Ginger Fountain
RE/MAX of Orange Beach
(251) 403-1927
5 in this area
223 Total Sales
Map
Source: Greater Alabama MLS
MLS Number: 578796
APN: 25-00-30-2-000-196.000
- 629 Johnnys Cove
- 6777 Southern Trace Cir
- 6482 Cromer Cir
- 829 Wood Trace Cir
- 6875 Southern Trace Loop
- 959 Diane St
- 7808 Laura St Unit 26
- 948 Valley Cir
- 904 Valley Cir
- 6813 Valley Ln
- 1010 Crest Rd
- 6553 Priscilla St
- 1658 Montevallo Rd Unit 1-4
- 786 Valley Cir
- 859 Valley Cir
- 6562 Lynn Cir
- 1756 Bettye St Unit .85
- 7050 Greenwood Ln
- 1108 Marie Dr
- 6904 Timber Trail Rd
- 637 Johnnys Cove Unit 744
- 641 Johnnys Cove Unit 743
- 645 Johnnys Cove
- 633 Johnnys Cove Unit 745
- 633 Johnnys Cove
- 649 Johnnys Cove Unit 741
- 649 Johnnys Cove
- 666 Johnnys Cove
- 653 Johnnys Cove
- 638 Johnnys Cove
- 625 Johnnys Cove
- 634 Johnnys Cove Unit 709
- 630 Johnnys Cove
- 646 Johnnys Cove Unit 712
- 646 Johnnys Cove
- 650 Johnnys Cove
- 621 Johnnys Cove Unit 748
- 621 Johnnys Cove
- 661 Johnnys Cove
- 654 Johnnys Cove
