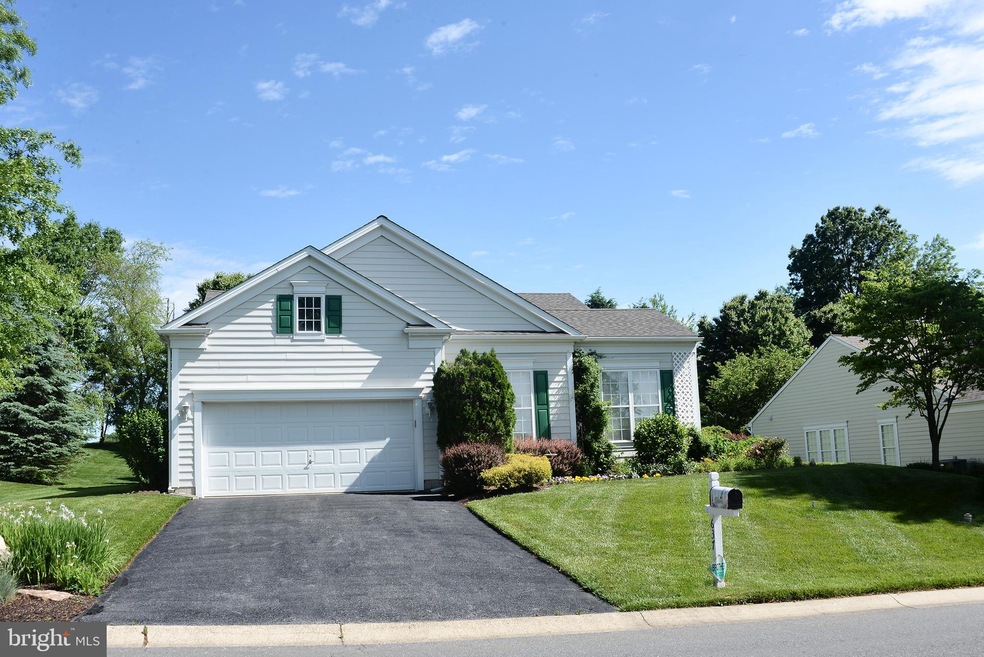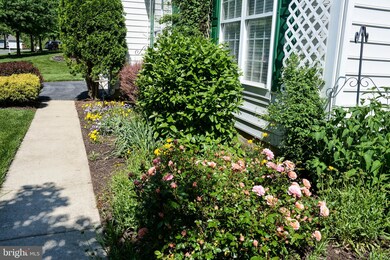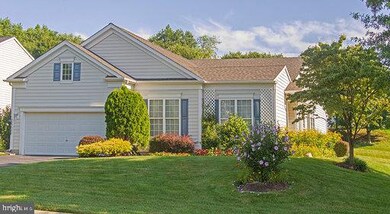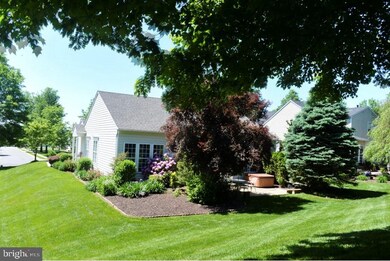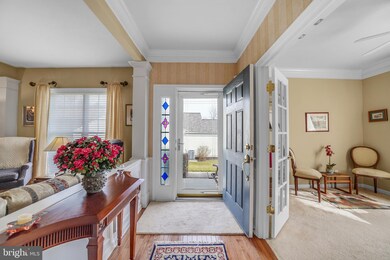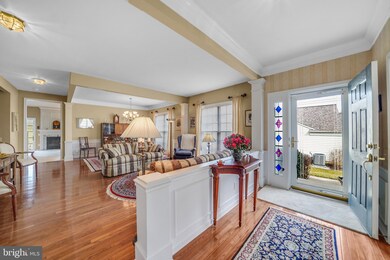
637 Martin Dr Avondale, PA 19311
Estimated Value: $486,000 - $638,000
Highlights
- Senior Living
- Rambler Architecture
- 1 Fireplace
- Clubhouse
- Wood Flooring
- Community Pool
About This Home
As of July 2020This Traditions at Inniscrone home, built by Pulte Builders, is nestled privately on a lot that backs onto the Inniscrone Golf Course and offers stunning landscaping. This maintenance-free property features Main Floor Living with a finished lower level! Enter the foyer to the open Living Room & Dining Room framed by wainscoting & moldings. Off the front hallway is the Private Office, the 2nd Bedroom (both with ceiling fans) and a full Bathroom. You will also find a deep hall closet! Enter the Family Room with vaulted ceiling, ceiling fan & gas Fireplace with a wall of windows overlooking the rear foliage & private rear yard. The Family room is open to a spacious Kitchen with white cabinetry & Corian counter tops, pantry and sunny breakfast area with great views throughout; the slider opens to steps leading to the rear patio, where you can enjoy the views and afternoon sun! At the back of the home you will find the Master Suite with tray ceiling and ceiling fan. Adjacent to the large bedroom is the master bath with dual sinks, a soaking tub, stall shower & separate commode. A large walk-in closet completes the area. The rear hallway has a spacious linen closet and provides access to the Laundry Rm with a utility sink, cabinets, closets & access to the 2-car garage. The lower level is finished with an exceptionally large carpeted space for entertaining that includes cabinetry, sink, mini fridge, recessed lighting. Also on the lower level is an Office/Crafts Room, Workshop, Powder Room, Utility/Storage Room. Enjoy this wonderful 55-plus Community, where the lawn & snow removal are taken care of so you can enjoy the Pool & fantastic Clubhouse with fitness room, billiards, indoor golf practice area & more. Easy access to DE, roadways & shopping!
Home Details
Home Type
- Single Family
Est. Annual Taxes
- $6,297
Year Built
- Built in 2001
Lot Details
- 0.29 Acre Lot
- Property is zoned RR
HOA Fees
- $220 Monthly HOA Fees
Parking
- 2 Car Attached Garage
- Front Facing Garage
Home Design
- Rambler Architecture
- Aluminum Siding
- Vinyl Siding
Interior Spaces
- Property has 1 Level
- 1 Fireplace
- Family Room on Second Floor
- Living Room
- Breakfast Room
- Dining Room
- Den
- Basement Fills Entire Space Under The House
Flooring
- Wood
- Carpet
Bedrooms and Bathrooms
- 2 Main Level Bedrooms
- En-Suite Primary Bedroom
Utilities
- Forced Air Heating and Cooling System
- Cooling System Utilizes Natural Gas
- Natural Gas Water Heater
Listing and Financial Details
- Tax Lot 0214
- Assessor Parcel Number 59-08 -0214
Community Details
Overview
- Senior Living
- $440 Capital Contribution Fee
- Association fees include pool(s)
- Senior Community | Residents must be 55 or older
- Traditions Inn. HOA
- Built by Pulte
- Traditions At Inni Subdivision, Vanderbilt Floorplan
Amenities
- Clubhouse
Recreation
- Community Pool
Ownership History
Purchase Details
Home Financials for this Owner
Home Financials are based on the most recent Mortgage that was taken out on this home.Purchase Details
Similar Homes in Avondale, PA
Home Values in the Area
Average Home Value in this Area
Purchase History
| Date | Buyer | Sale Price | Title Company |
|---|---|---|---|
| Hafner Thomas J | $380,000 | American Land Setmnt Svcs Ll |
Mortgage History
| Date | Status | Borrower | Loan Amount |
|---|---|---|---|
| Open | Hafner Thomas J | $304,000 |
Property History
| Date | Event | Price | Change | Sq Ft Price |
|---|---|---|---|---|
| 07/29/2020 07/29/20 | Sold | $400,000 | 0.0% | $112 / Sq Ft |
| 06/12/2020 06/12/20 | Pending | -- | -- | -- |
| 05/29/2020 05/29/20 | For Sale | $400,000 | -- | $112 / Sq Ft |
Tax History Compared to Growth
Tax History
| Year | Tax Paid | Tax Assessment Tax Assessment Total Assessment is a certain percentage of the fair market value that is determined by local assessors to be the total taxable value of land and additions on the property. | Land | Improvement |
|---|---|---|---|---|
| 2024 | $6,787 | $166,550 | $44,100 | $122,450 |
| 2023 | $6,646 | $166,550 | $44,100 | $122,450 |
| 2022 | $6,549 | $166,550 | $44,100 | $122,450 |
| 2021 | $6,327 | $164,300 | $44,100 | $120,200 |
| 2020 | $6,117 | $164,300 | $44,100 | $120,200 |
| 2019 | $5,966 | $164,300 | $44,100 | $120,200 |
| 2018 | $5,814 | $164,300 | $44,100 | $120,200 |
| 2017 | $5,694 | $164,300 | $44,100 | $120,200 |
| 2016 | $4,612 | $164,300 | $44,100 | $120,200 |
| 2015 | $4,612 | $164,300 | $44,100 | $120,200 |
| 2014 | $4,612 | $164,300 | $44,100 | $120,200 |
Agents Affiliated with this Home
-
Pat Harvey

Seller's Agent in 2020
Pat Harvey
RE/MAX
(610) 563-8811
100 Total Sales
-
Mary Walther

Buyer's Agent in 2020
Mary Walther
RE/MAX
(610) 233-9469
38 Total Sales
Map
Source: Bright MLS
MLS Number: PACT494932
APN: 59-008-0214.0000
- 301 Whitestone Rd
- 607 Martin Dr
- 103 Dylan Cir
- 125 Maloney Terrace
- 228 Schoolhouse Rd
- 4 Sullivan Chase Dr
- 38 Angelica Dr
- 6 Letchworth Ln
- 1935 Garden Station Rd
- 17 Nottingham Dr
- 12 Rushford Place
- 225 State Rd
- 183 Ellicott Rd
- 179 Ellicott Rd
- 167 Ellicott Rd
- 30 Inniscrone Dr
- 723 Elphin Rd
- 175 Ellicott Rd
- 130 Waterfall Ln
- 12 Meadow Woods Ln
- 637 Martin Dr
- 635 Martin Dr
- 639 Martin Dr
- 633 Martin Dr
- 641 Martin Dr
- 302 Whitestone Rd
- 643 Martin Dr
- 631 Martin Dr
- 3044 Purple Martin Ln
- 303 Whitestone Rd
- 636 Martin Dr
- 304 Whitestone Rd
- 634 Martin Dr
- 629 Martin Dr
- 645 Martin Dr
- 630 Martin Dr
- 305 Whitestone Rd
- 638 Martin Dr
- 306 Whitestone Rd
- 627 Martin Dr
