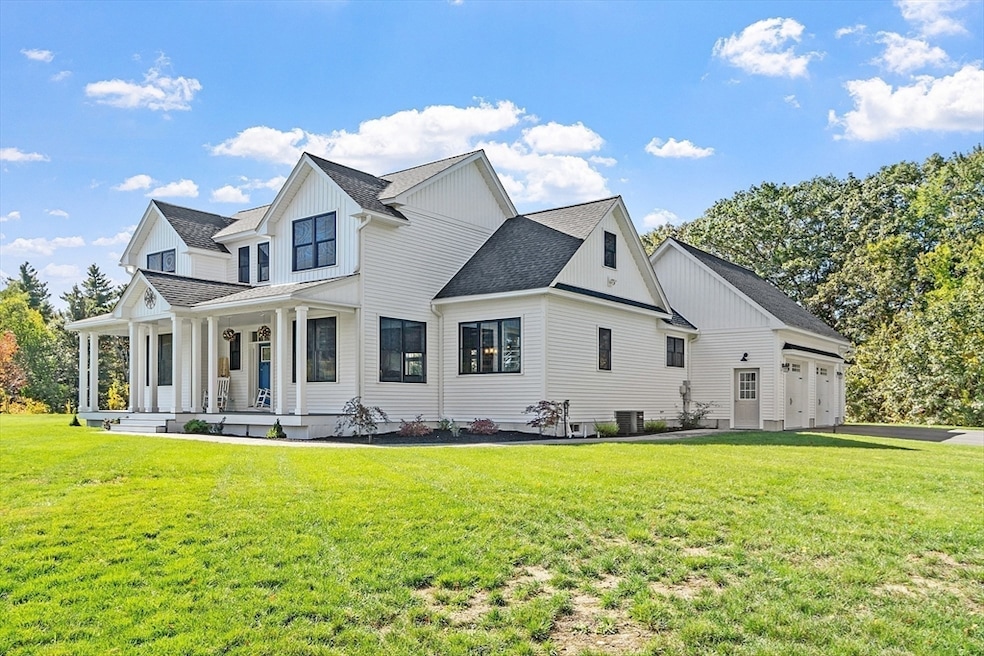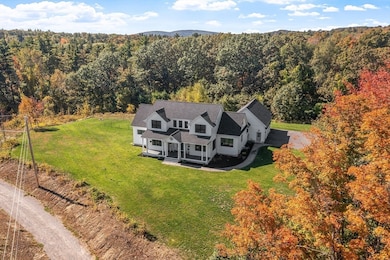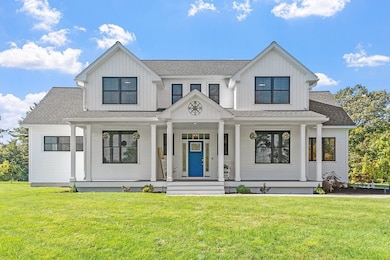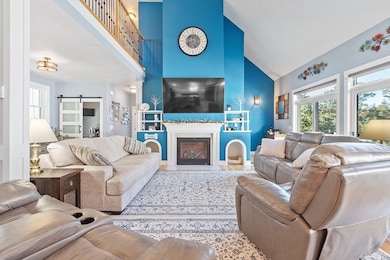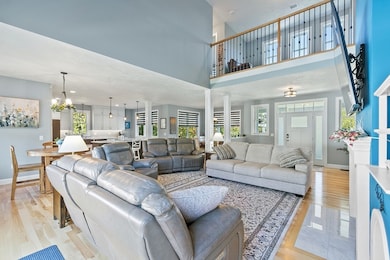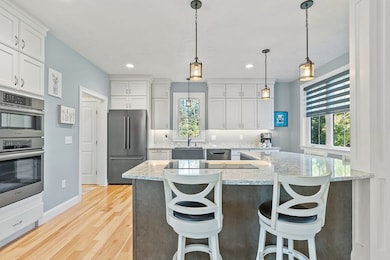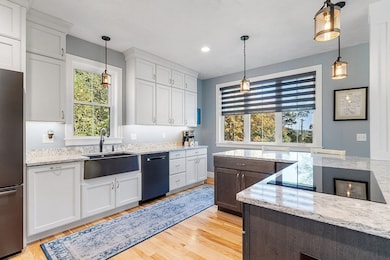Estimated payment $6,545/month
Highlights
- Scenic Views
- Cape Cod Architecture
- Covered Deck
- Open Floorplan
- Landscaped Professionally
- Cathedral Ceiling
About This Home
Built in 2022, you will find an extraordinary Modern Farmhouse in the beautiful town of Ashby that stands out among the rest. The 1st floor primary suite features a walking in closet, a soaking tub with jets, marble tile, double vanity with quartz counter-tops, and ample room to rest and relax. The open concept living room, dining room, and kitchen features cathedral ceilings, Hickory Hardwood floors, and plenty of natural light. The kitchen is made for entertaining and offers a large kitchen island with seating, 36 “induction cooktop, Custom Cabinets, a farmers sink, and top brand appliances. 1st floor office with a barn door and 3 Additional rooms on the second floor with a spacious bathroom with a double vanity. Upgraded oversized black windows, Farmers porch with composite decking, Accent Batten Siding, 1st floor laundry, oversized 3 car garage, irrigation, propane fireplace, electric blinds, and a beautiful composite deck for entertaining and grilling. This is a Must SEE!
Home Details
Home Type
- Single Family
Est. Annual Taxes
- $13,705
Year Built
- Built in 2022 | Remodeled
Lot Details
- 1.84 Acre Lot
- Landscaped Professionally
- Gentle Sloping Lot
- Sprinkler System
- Cleared Lot
- Property is zoned RA
Parking
- 3 Car Attached Garage
- Parking Storage or Cabinetry
- Workshop in Garage
- Side Facing Garage
- Open Parking
- Off-Street Parking
Home Design
- Cape Cod Architecture
- Farmhouse Style Home
- Frame Construction
- Shingle Roof
- Concrete Perimeter Foundation
Interior Spaces
- 2,770 Sq Ft Home
- Open Floorplan
- Cathedral Ceiling
- Ceiling Fan
- Recessed Lighting
- Decorative Lighting
- Light Fixtures
- Insulated Windows
- Insulated Doors
- Living Room with Fireplace
- Dining Area
- Home Office
- Loft
- Scenic Vista Views
- Storm Windows
Kitchen
- Range
- Microwave
- ENERGY STAR Qualified Refrigerator
- Dishwasher
- Kitchen Island
- Solid Surface Countertops
Flooring
- Wood
- Wall to Wall Carpet
- Ceramic Tile
Bedrooms and Bathrooms
- 4 Bedrooms
- Primary Bedroom on Main
- Walk-In Closet
- Double Vanity
- Soaking Tub
- Bathtub with Shower
- Separate Shower
Laundry
- Laundry on main level
- Laundry in Bathroom
- Washer Hookup
Basement
- Basement Fills Entire Space Under The House
- Exterior Basement Entry
Eco-Friendly Details
- Energy-Efficient Thermostat
Outdoor Features
- Covered Deck
- Covered Patio or Porch
- Rain Gutters
Utilities
- Forced Air Heating and Cooling System
- 4 Cooling Zones
- 4 Heating Zones
- Heating System Uses Natural Gas
- 220 Volts
- Water Treatment System
- Private Water Source
- Electric Water Heater
- Private Sewer
Community Details
- No Home Owners Association
- Near Conservation Area
Listing and Financial Details
- Assessor Parcel Number M:004.0 B:0030 L:0013.0,4657640
Map
Home Values in the Area
Average Home Value in this Area
Tax History
| Year | Tax Paid | Tax Assessment Tax Assessment Total Assessment is a certain percentage of the fair market value that is determined by local assessors to be the total taxable value of land and additions on the property. | Land | Improvement |
|---|---|---|---|---|
| 2025 | $13,705 | $899,900 | $67,200 | $832,700 |
| 2024 | $13,264 | $854,100 | $64,800 | $789,300 |
| 2023 | $2,691 | $163,900 | $60,000 | $103,900 |
| 2022 | $1,203 | $68,000 | $68,000 | $0 |
| 2021 | $1,261 | $68,000 | $68,000 | $0 |
| 2020 | $1,280 | $68,000 | $68,000 | $0 |
| 2019 | $1,491 | $68,000 | $68,000 | $0 |
| 2018 | $1,097 | $54,400 | $54,400 | $0 |
| 2017 | $1,050 | $50,400 | $50,400 | $0 |
| 2016 | $1,013 | $50,400 | $50,400 | $0 |
| 2015 | $992 | $50,400 | $50,400 | $0 |
| 2014 | $963 | $50,400 | $50,400 | $0 |
Property History
| Date | Event | Price | List to Sale | Price per Sq Ft |
|---|---|---|---|---|
| 11/06/2025 11/06/25 | Price Changed | $1,025,000 | -2.4% | $370 / Sq Ft |
| 10/08/2025 10/08/25 | For Sale | $1,050,000 | -- | $379 / Sq Ft |
Source: MLS Property Information Network (MLS PIN)
MLS Number: 73440994
APN: ASHB-000004-000030-000013
- 531 Mason Rd
- 0 Davis Rd
- 74 Wright Rd
- 10 Frost Rd
- 66 New Ipswich Rd
- 662 Main St
- 0 Tract of Land Unit 73451879
- 155 County Rd
- 44.4 Allen Rd
- 53 W Meadow Rd
- 1275 Valley Rd
- 39 Old Ashby Rd
- 87 Laurel Dr
- 183 New Hillcrest Dr
- 18 Bridle Path
- 1-65-C Barrett Rd
- 91 Deer Bay Rd
- 11 Fox Run
- 848 Piper Rd
- 118 Spring Hill Rd
- 77 Main St Unit 4
- 5 Turnpike Rd Unit 113
- 5 Turnpike Rd Unit 336
- 56 Fitchburg Rd Unit 508
- 56 Fitchburg Rd Unit 536
- 10 Wallace Brook Rd
- 154 Marshall St Unit 2
- 154 Marshall St Unit 1
- 32 Mechanic St Unit 2L
- 173 Myrtle Ave Unit 2
- 164 Myrtle Ave Unit 1
- 26 West St Unit 1
- 194 Highland Ave
- 1428 Main St
- 62 Academy St Unit 1
- 115 Highland Ave Unit 3
- 245 River St
- 29 Mount Vernon St Unit 2
- 85 Day St Unit 2
- 26 Pleasant St Unit 1
