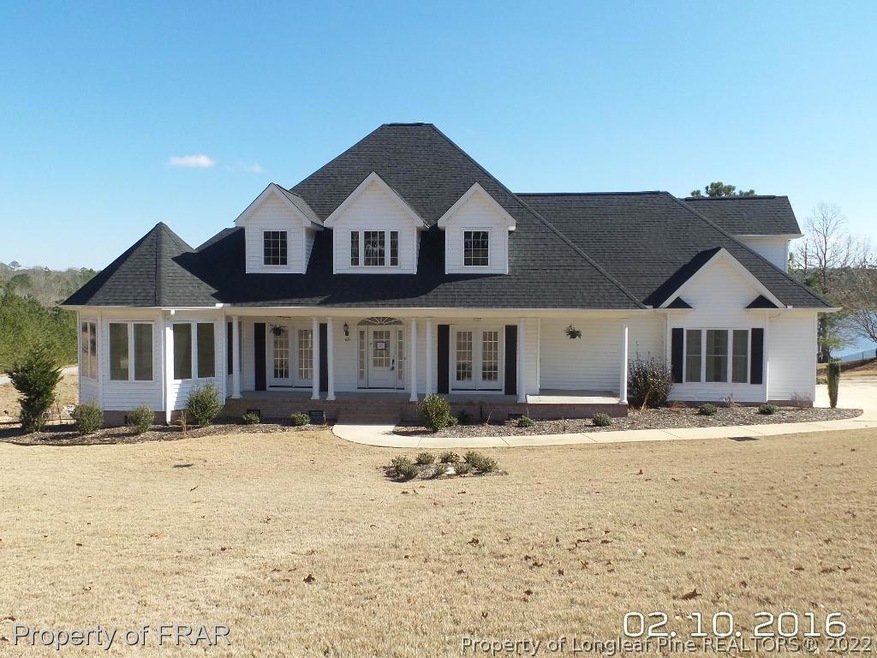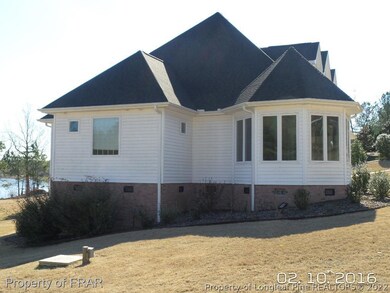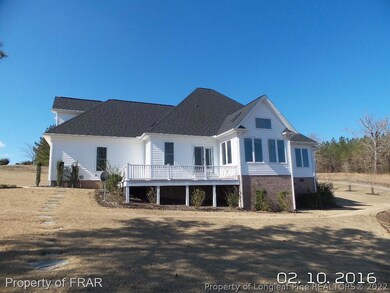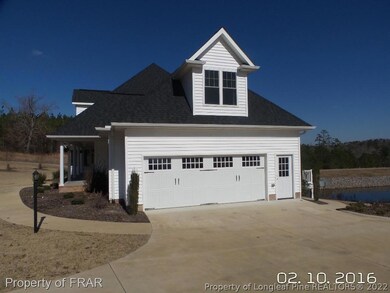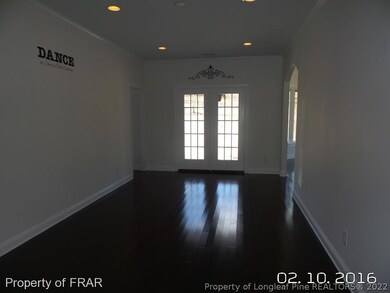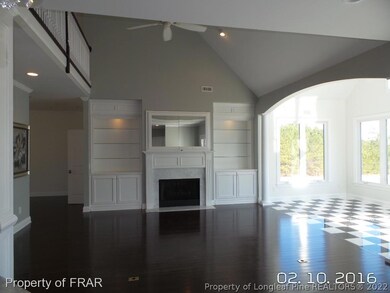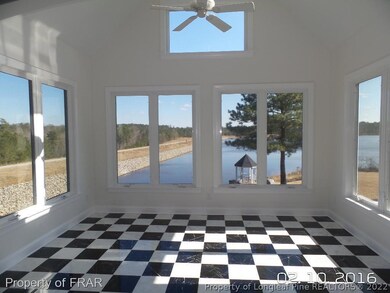
637 McLendon Hills Dr West End, NC 27376
Seven Lakes NeighborhoodHighlights
- Gated Community
- Waterfront
- Cathedral Ceiling
- West End Elementary School Rated A-
- Deck
- Wood Flooring
About This Home
As of July 2018-BREATHTAKING...STUNNING...AWESOME! Beautiful custom built brick home in a gated lake & equestrian community. All you could want & more! 3 br, 3.5 ba, formal living & dining rms, 2 car garage, deck, lawn sprinkler & well. Other features are endless...hardwood, marble, ceramic tile, crown molding, granite counters, kitchen island, vaulted ceiling, jetted tub, stainless steel appliance, Carolina rm, sunroom, separate laundry rm, crystal chandeliers & more! Master suite on 1st floor...SOLD AS-IS!!
Last Agent to Sell the Property
COLDWELL BANKER ADVANTAGE - YADKIN ROAD License #244476 Listed on: 02/11/2016

Home Details
Home Type
- Single Family
Est. Annual Taxes
- $2,705
Year Built
- Built in 2012
Lot Details
- Waterfront
- Cul-De-Sac
- Sprinkler System
- Property is in good condition
HOA Fees
- $54 Monthly HOA Fees
Parking
- 2 Car Attached Garage
Home Design
- Vinyl Siding
Interior Spaces
- 3,250 Sq Ft Home
- 2-Story Property
- Cathedral Ceiling
- Ceiling Fan
- Skylights
- Factory Built Fireplace
- Gas Log Fireplace
- Insulated Windows
- Formal Dining Room
- Sun or Florida Room
- Water Views
- Crawl Space
Kitchen
- Eat-In Kitchen
- Range<<rangeHoodToken>>
- Dishwasher
- Kitchen Island
- Granite Countertops
- Disposal
Flooring
- Wood
- Tile
Bedrooms and Bathrooms
- 3 Bedrooms
- Walk-In Closet
- Secondary Bathroom Jetted Tub
- Separate Shower
Laundry
- Dryer
- Washer
Home Security
- Home Security System
- Storm Windows
- Storm Doors
- Fire and Smoke Detector
Outdoor Features
- Deck
- Outdoor Storage
- Front Porch
Schools
- West End Elementary School
- West Pine Middle School
- Pinecrest High School
Utilities
- Central Heating
- Heating System Uses Gas
- Heat Pump System
- Well
- Septic Tank
Listing and Financial Details
- Exclusions: -NONE
- Tax Lot 101
- Assessor Parcel Number 852505282493
Community Details
Overview
- Mclendon Hills Subdivision
Security
- Gated Community
Ownership History
Purchase Details
Home Financials for this Owner
Home Financials are based on the most recent Mortgage that was taken out on this home.Purchase Details
Purchase Details
Purchase Details
Home Financials for this Owner
Home Financials are based on the most recent Mortgage that was taken out on this home.Similar Homes in West End, NC
Home Values in the Area
Average Home Value in this Area
Purchase History
| Date | Type | Sale Price | Title Company |
|---|---|---|---|
| Special Warranty Deed | -- | Attorney | |
| Special Warranty Deed | -- | Attorney | |
| Deed In Lieu Of Foreclosure | $635,000 | Attorney | |
| Warranty Deed | $113,500 | None Available |
Mortgage History
| Date | Status | Loan Amount | Loan Type |
|---|---|---|---|
| Previous Owner | $635,000 | VA | |
| Previous Owner | $630,000 | VA | |
| Previous Owner | $45,000 | Unknown | |
| Previous Owner | $562,500 | VA | |
| Previous Owner | $540,000 | VA | |
| Previous Owner | $40,000 | Credit Line Revolving | |
| Previous Owner | $447,716 | Construction | |
| Previous Owner | $96,390 | Future Advance Clause Open End Mortgage |
Property History
| Date | Event | Price | Change | Sq Ft Price |
|---|---|---|---|---|
| 07/10/2018 07/10/18 | Sold | $455,000 | 0.0% | $135 / Sq Ft |
| 06/10/2018 06/10/18 | Pending | -- | -- | -- |
| 06/14/2017 06/14/17 | For Sale | $455,000 | +26.4% | $135 / Sq Ft |
| 04/25/2016 04/25/16 | Sold | $360,000 | 0.0% | $111 / Sq Ft |
| 04/05/2016 04/05/16 | Pending | -- | -- | -- |
| 02/11/2016 02/11/16 | For Sale | $360,000 | -- | $111 / Sq Ft |
Tax History Compared to Growth
Tax History
| Year | Tax Paid | Tax Assessment Tax Assessment Total Assessment is a certain percentage of the fair market value that is determined by local assessors to be the total taxable value of land and additions on the property. | Land | Improvement |
|---|---|---|---|---|
| 2024 | $2,705 | $621,830 | $182,440 | $439,390 |
| 2023 | $2,829 | $621,830 | $182,440 | $439,390 |
| 2022 | $3,000 | $476,240 | $144,710 | $331,530 |
| 2021 | $3,119 | $476,240 | $144,710 | $331,530 |
| 2020 | $3,072 | $476,240 | $144,710 | $331,530 |
| 2019 | $3,072 | $476,240 | $144,710 | $331,530 |
| 2018 | $2,599 | $433,170 | $131,550 | $301,620 |
| 2017 | $2,534 | $433,170 | $131,550 | $301,620 |
| 2015 | $2,193 | $433,170 | $131,550 | $301,620 |
| 2014 | $2,560 | $502,190 | $184,170 | $318,020 |
| 2013 | -- | $502,190 | $184,170 | $318,020 |
Agents Affiliated with this Home
-
Martha Gentry

Seller's Agent in 2018
Martha Gentry
RE/MAX
(910) 690-2441
208 in this area
861 Total Sales
-
Peggy Floyd
P
Buyer's Agent in 2018
Peggy Floyd
Keller Williams Pinehurst
(910) 639-1197
2 in this area
70 Total Sales
-
William McNeill
W
Seller's Agent in 2016
William McNeill
COLDWELL BANKER ADVANTAGE - YADKIN ROAD
(910) 583-9231
136 Total Sales
-
Liz Hunt
L
Buyer's Agent in 2016
Liz Hunt
TOWNSEND REAL ESTATE
(910) 323-1110
49 Total Sales
Map
Source: Longleaf Pine REALTORS®
MLS Number: 460904
APN: 8525-05-28-2493
- 291 Gails Rd
- 130 Gails Rd
- 414 McLendon Hills Dr
- 115 Ellens
- 190 Beths
- 170 Beths Point
- 135 Troy's
- 125 Troys
- 765 Broken Ridge Trail
- 107 Brandywine Dr
- 124 Pineneedle Dr
- 101 Mistic Rd
- 143 Shagbark Rd
- 107 Sandspur Ln
- 103 Sandspur Ln
- 120 Shagbark Ct
- 116 Fox Run Ct
- 129 Shagbark Rd
- 143 Edgewater Dr
- 130 Sugar Sand Ln
