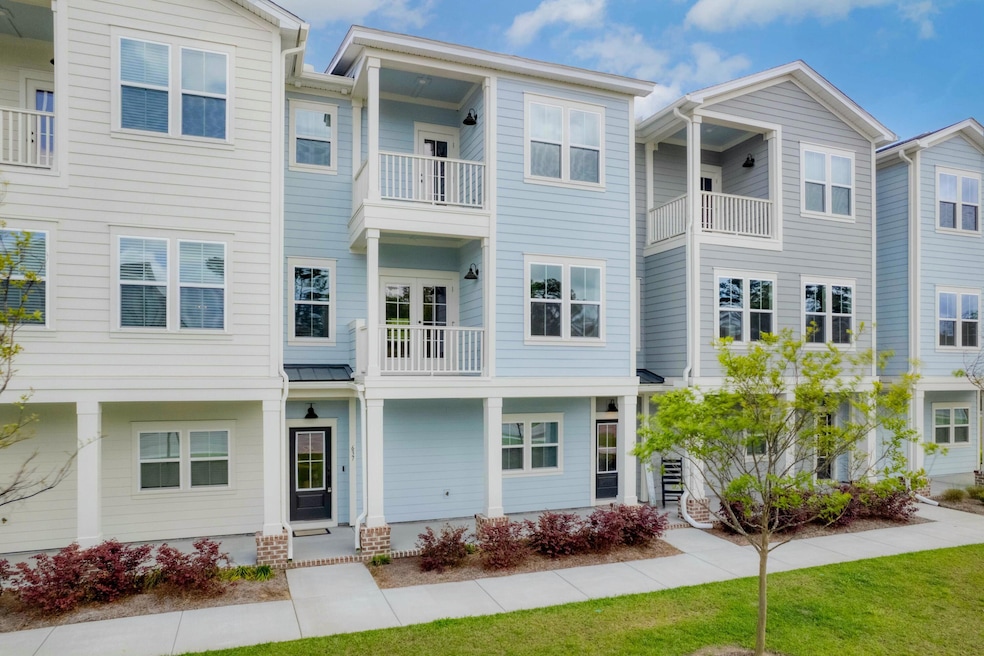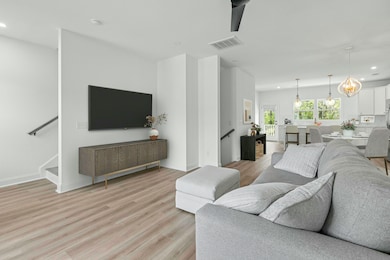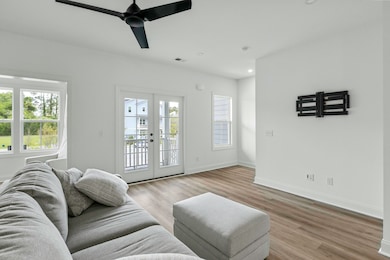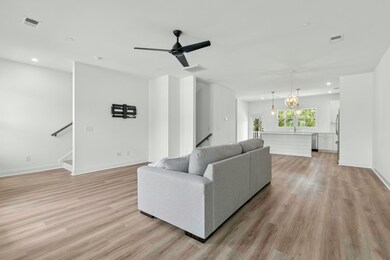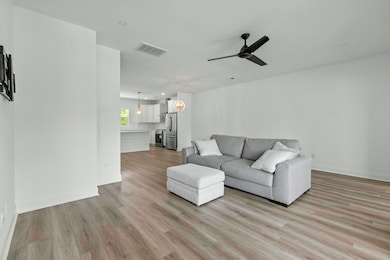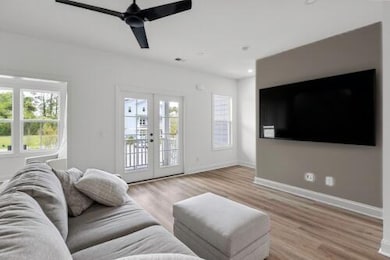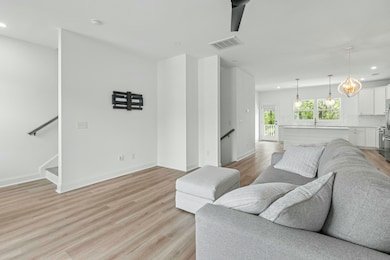
637 N Laurel St Summerville, SC 29483
Estimated payment $2,435/month
Highlights
- Home Energy Rating Service (HERS) Rated Property
- High Ceiling
- Balcony
- Deck
- Home Office
- Thermal Windows
About This Home
LUXURY TOWNHOME IN THE HEART OF SUMMERVILLEMOVE-IN READY | WALKING DISTANCE TO HISTORIC DOWNTOWN: This impeccable three-story townhome offers sophisticated living just steps from Summerville's charming historic district. Meticulously maintained and presenting as new, this property seamlessly blends contemporary elegance with the most coveted location in town.Exquisite Interior Features:Gourmet Kitchen: Stunning quartz countertops, premium stainless steel appliances, gas range, convection microwave, and an oversized shiplap islandOpen Concept Design: Kitchen flows effortlessly into dining and living areas, creating an ideal space for entertaining.Private First-Floor Guest Suite: Complete with full bath, perfect for visitors or a dedicated home officeLuxurious Primary Retreat: Third-floor owner's suite featuring a generous walk-in closet and spa-inspired ensuite with dual vanities and walk-in showerThoughtful Layout: Two additional bedrooms, full bath, and convenient laundry room on the upper levelDesigner Touches: Luxury vinyl plank flooring throughout, offering both sophisticated style and practical durabilityTwo-Car Garage: Ample parking and storage space. There is also space for an elevator to be added. Unmatched Lowcountry Location: Stroll to downtown Summerville's boutique shops, acclaimed restaurants, and picturesque parksJust a short drive to downtown Charleston's world-class dining, historic attractions, and stunning waterfrontEasy access to Isle of Palms and Folly Beach for weekend getawaysPrime position within a newly developed communityExperience all the benefits of new construction without the wait! This turnkey property offers modern luxury living in one of South Carolina's most desirable locations. HOA covers exterior pressure washing, exterior painting, maintenance of exterior siding, and roof replacement. It also covers landscaping and pest control.
Home Details
Home Type
- Single Family
Est. Annual Taxes
- $1,197
Year Built
- Built in 2023
Lot Details
- 1,742 Sq Ft Lot
- Cul-De-Sac
- Irrigation
Parking
- 2 Car Attached Garage
- Garage Door Opener
Home Design
- Raised Foundation
- Architectural Shingle Roof
- Fiberglass Roof
Interior Spaces
- 2,130 Sq Ft Home
- 3-Story Property
- Smooth Ceilings
- High Ceiling
- Thermal Windows
- Insulated Doors
- Entrance Foyer
- Combination Dining and Living Room
- Home Office
Kitchen
- Eat-In Kitchen
- Built-In Gas Oven
- Gas Range
- Microwave
- Dishwasher
- ENERGY STAR Qualified Appliances
- Kitchen Island
- Disposal
Bedrooms and Bathrooms
- 4 Bedrooms
- Walk-In Closet
Laundry
- Laundry Room
- Dryer
Accessible Home Design
- Adaptable For Elevator
Eco-Friendly Details
- Home Energy Rating Service (HERS) Rated Property
- Energy-Efficient HVAC
Outdoor Features
- Balcony
- Deck
Schools
- Alston Bailey Elementary School
- Alston Middle School
- Summerville High School
Utilities
- Central Air
- Heat Pump System
- Tankless Water Heater
Community Details
Overview
- Property has a Home Owners Association
- Front Yard Maintenance
- Daniels Orchard Subdivision
Recreation
- Trails
Map
Home Values in the Area
Average Home Value in this Area
Tax History
| Year | Tax Paid | Tax Assessment Tax Assessment Total Assessment is a certain percentage of the fair market value that is determined by local assessors to be the total taxable value of land and additions on the property. | Land | Improvement |
|---|---|---|---|---|
| 2024 | $9,865 | $23,886 | $4,500 | $19,386 |
| 2023 | $9,865 | $3,600 | $3,600 | $0 |
| 2022 | $1,191 | $2,700 | $2,700 | $0 |
| 2021 | $0 | $0 | $0 | $0 |
Property History
| Date | Event | Price | Change | Sq Ft Price |
|---|---|---|---|---|
| 04/24/2025 04/24/25 | Price Changed | $440,000 | -0.7% | $207 / Sq Ft |
| 03/21/2025 03/21/25 | Price Changed | $443,000 | -0.4% | $208 / Sq Ft |
| 03/06/2025 03/06/25 | Price Changed | $445,000 | -1.1% | $209 / Sq Ft |
| 02/12/2025 02/12/25 | For Sale | $450,000 | -- | $211 / Sq Ft |
Purchase History
| Date | Type | Sale Price | Title Company |
|---|---|---|---|
| Deed | $399,500 | South Carolina Title |
Mortgage History
| Date | Status | Loan Amount | Loan Type |
|---|---|---|---|
| Open | $379,525 | New Conventional |
Similar Homes in Summerville, SC
Source: CHS Regional MLS
MLS Number: 25003267
APN: 130-12-01-091
- 637 N Laurel St
- 129 Sabal Ct
- 208 Sweetspire Ln
- 120 Fred St
- 714 N Hickory St Unit 13
- 709 N Cedar St
- 0 N Hickory St Unit 24005103
- 402 N Hickory St
- 408 N Palmetto St
- 507 E 5th St N
- 205 Weber Rd Unit B
- 809 N Magnolia St
- 318 N Magnolia St
- 108 Wadmalaw Cir
- 106 N Pine St
- 114 Lilac Dr
- 116 Lilac Dr
- 117 Fripp Ln
- 118 Lilac Dr
- 126 Lilac Dr
