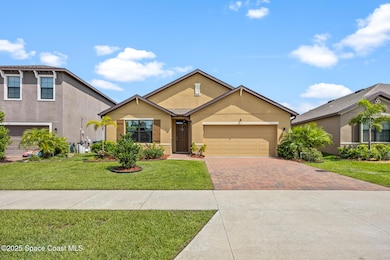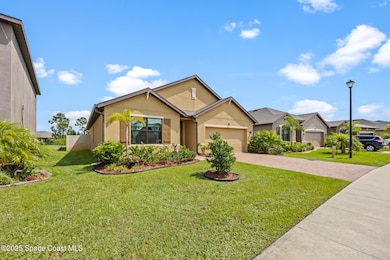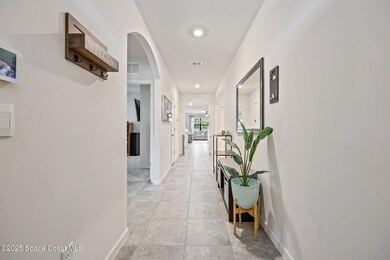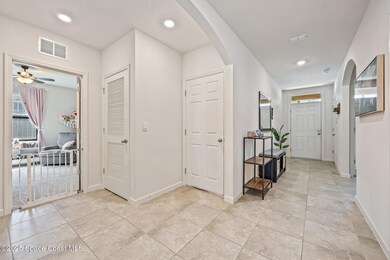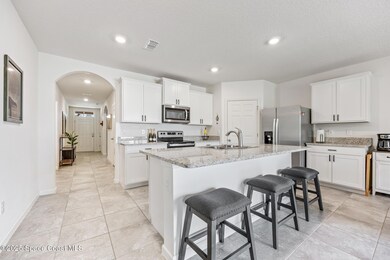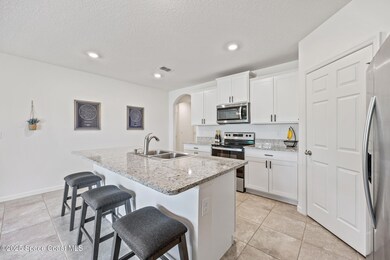
637 Old Country Rd SE Palm Bay, FL 32909
Bayside Lakes NeighborhoodEstimated payment $2,277/month
Highlights
- Fitness Center
- Clubhouse
- Sauna
- Open Floorplan
- Traditional Architecture
- Community Pool
About This Home
PRICED TO SELL!!!!!! This 4 Bedroom 2 Bath home offers 1,828 sq. ft. living space. Located in a GATED Community within Bayside Lakes This home features granite countertops, Bright and White cabinets with crown molding, upgraded SS appliances including refrigerator, and Washer Dryer, along with Window Blinds and ceramic tile added in all living areas except bedrooms. The Family room is very open to the Kitchen, and is VERY roomy!, 2 car garage, covered lanai, on a home site that backs up to a preserve for extra privacy! The community has its own pool, Cabana, and tot lot.. and also gives access to the Bayside Lakes clubhouse and amenities. Home is completely fenced in and some added features are negotiable! Photos coming soon!!!
Home Details
Home Type
- Single Family
Est. Annual Taxes
- $4,229
Year Built
- Built in 2021 | Remodeled
Lot Details
- 6,534 Sq Ft Lot
- North Facing Home
- Front and Back Yard Sprinklers
HOA Fees
- $70 Monthly HOA Fees
Parking
- 2 Car Attached Garage
Home Design
- Traditional Architecture
- Shingle Roof
- Block Exterior
- Asphalt
- Stucco
Interior Spaces
- 1,828 Sq Ft Home
- 1-Story Property
- Open Floorplan
- Hurricane or Storm Shutters
Kitchen
- Electric Oven
- <<microwave>>
- Dishwasher
- Disposal
Bedrooms and Bathrooms
- 4 Bedrooms
- Split Bedroom Floorplan
- Walk-In Closet
- 2 Full Bathrooms
Laundry
- Laundry in unit
- Dryer
- Washer
Schools
- Westside Elementary School
- Southwest Middle School
- Bayside High School
Utilities
- Central Heating and Cooling System
- Electric Water Heater
- Cable TV Available
Listing and Financial Details
- Assessor Parcel Number 29-37-20-Xs-00000.0-0168.00
Community Details
Overview
- Towers Management Association
- Preserves At Stonebriar Phase 1 Subdivision
- Maintained Community
Amenities
- Sauna
- Clubhouse
Recreation
- Tennis Courts
- Community Basketball Court
- Shuffleboard Court
- Fitness Center
- Community Pool
- Park
- Jogging Path
Map
Home Values in the Area
Average Home Value in this Area
Tax History
| Year | Tax Paid | Tax Assessment Tax Assessment Total Assessment is a certain percentage of the fair market value that is determined by local assessors to be the total taxable value of land and additions on the property. | Land | Improvement |
|---|---|---|---|---|
| 2023 | $4,229 | $265,150 | $0 | $0 |
| 2022 | $4,096 | $257,430 | $0 | $0 |
| 2021 | $323 | $15,000 | $15,000 | $0 |
Property History
| Date | Event | Price | Change | Sq Ft Price |
|---|---|---|---|---|
| 06/13/2025 06/13/25 | Pending | -- | -- | -- |
| 06/01/2025 06/01/25 | For Sale | $335,000 | +10.9% | $183 / Sq Ft |
| 11/30/2021 11/30/21 | Sold | $302,085 | 0.0% | $165 / Sq Ft |
| 07/08/2021 07/08/21 | Pending | -- | -- | -- |
| 07/08/2021 07/08/21 | For Sale | $302,085 | -- | $165 / Sq Ft |
Similar Homes in Palm Bay, FL
Source: Space Coast MLS (Space Coast Association of REALTORS®)
MLS Number: 1047361
APN: 29-37-20-XS-00000.0-0168.00
- 620 Old Country Rd SE
- 578 Old Country Rd SE
- 682 Old Country E
- 947 Remington Green Dr SE
- 841 Old Country Rd SE
- 487 Old Country Rd SE
- 830 Remington Green Dr SE
- 820 Old Country Rd SE
- 871 Quanah St SE
- 1024 Ray Rd SE
- 744 Remington Green Dr SE
- 745 Remington Green Dr SE
- 1018 Ray Rd SE
- 2342 Planter Ridge Ct SE
- 2362 Planter Ridge Ct SE
- 684 Stonebriar Dr
- 732 Remington Green Dr SE
- 2478 Anchor Rd SE
- 2454 Anchor Rd SE
- 2181 Wabowen Rd SW

