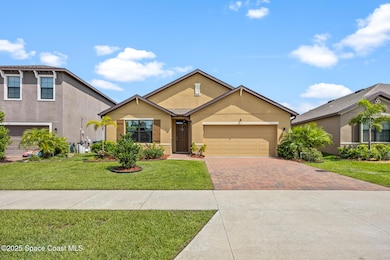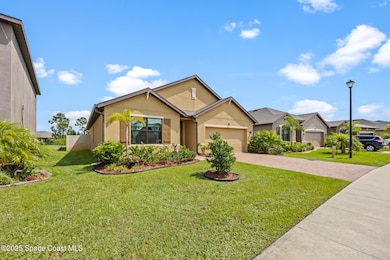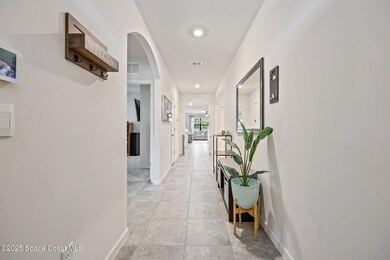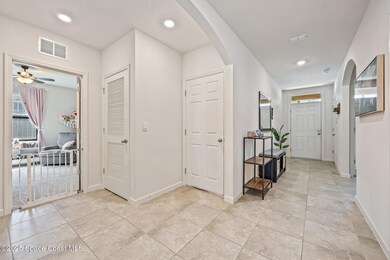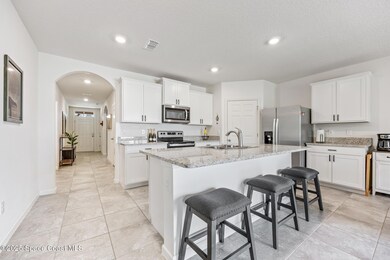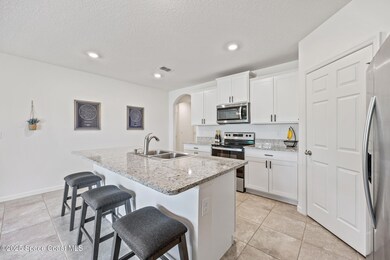
637 Old Country Rd SE Palm Bay, FL 32909
Bayside Lakes NeighborhoodAbout This Home
As of July 2025PRICED TO SELL!!!!!! This 4 Bedroom 2 Bath home offers 1,828 sq. ft. living space. Located in a GATED Community within Bayside Lakes This home features granite countertops, Bright and White cabinets with crown molding, upgraded SS appliances including refrigerator, and Washer Dryer, along with Window Blinds and ceramic tile added in all living areas except bedrooms. The Family room is very open to the Kitchen, and is VERY roomy!, 2 car garage, covered lanai, on a home site that backs up to a preserve for extra privacy! The community has its own pool, Cabana, and tot lot.. and also gives access to the Bayside Lakes clubhouse and amenities. Home is completely fenced in and some added features are negotiable! Photos coming soon!!!
Last Agent to Sell the Property
EXP Realty, LLC License #3302995 Listed on: 06/01/2025

Last Buyer's Agent
Non-Member Non-Member Out Of Area
Non-MLS or Out of Area License #nonmls
Home Details
Home Type
Single Family
Est. Annual Taxes
$4,229
Year Built
2021
Lot Details
0
HOA Fees
$70 per month
Parking
2
Listing Details
- Property Type: Residential
- Year Built: 2021
- Reso Property Sub Type: Single Family Residence
- ResoLaundryFeatures: In Unit
- ResoLotFeatures: Sprinklers In Front, Sprinklers In Rear
- Road Surface Type: Asphalt
- Reso Association Amenities: Basketball Court, Clubhouse, Fitness Center, Jogging Path, Maintenance Grounds, Management - Off Site, Park, Pool, Sauna, Shuffleboard Court, Tennis Court(s)
- ResoSpecialListingConditions: Standard
- Subdivision Name: Preserves at Stonebriar Phase 1
- Architectural Style: Traditional
- Carport Y N: No
- Garage Yn: Yes
- Unit Levels: One
- New Construction: No
- Reso Property Condition: Updated/Remodeled
- Location Tax and Legal Parcel Number2: 29-37-20-Xs-00000.0-0168.00
- Location Tax and Legal Elementary School: Westside
- Location Tax and Legal Middle School2: Southwest
- Location Tax and Legal High School: Bayside
- Location Tax and Legal Tax Annual Amount: 4229.05
- Location Tax and Legal Tax Year2: 2023
- General Property Information Living Area2: 1828.0
- General Property Information Lot Size Acres: 0.15
- General Property Information Lot Size Square Feet2: 6534.0
- General Property Information New Construction YN: No
- General Property Information Waterfront YN: No
- General Property Information Senior Community YN: No
- General Property Information Direction Faces: North
- Appliances Microwave: Yes
- Appliances Refrigerators: Yes
- Cooling Central Air: Yes
- Cooling:Electric: Yes
- General Property Information Community Fee(s) YN: No
- Appliances Dryer: Yes
- Washers: Yes
- Levels One: Yes
- Association Amenities Maintenance Grounds2: Yes
- Road Surface Type Asphalt: Yes
- Roof:Shingle: Yes
- Sewer:Public Sewer: Yes
- Utilities Cable Available: Yes
- Water Source Public: Yes
- General Property Information Carport YN2: No
- Pets Allowed Cats OK: Yes
- Utilities Water Available: Yes
- Pets Allowed Dogs OK: Yes
- Utilities Electricity Available: Yes
- Utilities Sewer Connected: Yes
- General Property Information CDD Fee YN: No
- Architectural Style Traditional: Yes
- Property Condition UpdatedRemodeled: Yes
- General Property Information Stories2: 1
- General Property Information:Pool Private YN: No
- General Property Information:Accessory Dwelling Unit YN: No
- Special Features: VirtualTour
- Property Sub Type: Detached
- Stories: 1
Interior Features
- Interior Amenities: Open Floorplan, Split Bedrooms, Walk-In Closet(s)
- Appliances: Dishwasher, Disposal, Dryer, Electric Oven, Electric Water Heater, Microwave, Refrigerator, Washer
- Full Bathrooms: 2
- Total Bedrooms: 4
- Stories: 1
- Appliances Dishwasher: Yes
- Appliances:Electric Water Heater: Yes
- Interior Features:Open Floorplan: Yes
- Interior Features:Split Bedrooms: Yes
- Interior Features:Walk-In Closet(s): Yes
- Appliances:Electric Oven: Yes
- Laundry Features:In Unit: Yes
Exterior Features
- Exterior Features: Storm Shutters
- Roof: Shingle
- Acres: 0.15
- Pool Private: No
- Waterfront: No
- Construction Type: Block, Stucco
- Direction Faces: North
- Construction Materials:Block2: Yes
- Construction Materials:Stucco: Yes
- Exterior Features:Storm Shutters: Yes
- Lot Features:Sprinklers in Front: Yes
- Lot Features:Sprinklers In Rear: Yes
Garage/Parking
- Attached Garage: Yes
- Garage Spaces: 2.0
- Parking Features: Attached, Garage
- General Property Information:Garage YN: Yes
- General Property Information:Garage Spaces: 2.0
- Parking Features:Attached: Yes
- Parking Features:Garage: Yes
Utilities
- Cooling: Central Air, Electric
- Utilities: Cable Available, Electricity Available, Sewer Connected, Water Available
- Heating: Central, Electric
- Cooling Y N: Yes
- HeatingYN: Yes
- Water Source: Public
- Heating:Central: Yes
- Heating:Electric3: Yes
Condo/Co-op/Association
- Senior Community: No
- Association Fee: 210.0
- Association Fee Frequency: Quarterly
- Association Name: Towers Management
- Association: Yes
Association/Amenities
- General Property Information:Association YN: Yes
- General Property Information:Association Name: Towers Management
- General Property Information:Association Fee: 210.0
- General Property Information:Association Fee Frequency: Quarterly
- Association Amenities:Sauna2: Yes
- Association Amenities:Clubhouse: Yes
- Association Amenities:Fitness Center: Yes
- Association Amenities:Shuffleboard Court: Yes
- Association Amenities:Basketball Court: Yes
- Association Amenities:Jogging Path: Yes
- Association Amenities:Tennis Court(s)2: Yes
- Association Amenities:Park: Yes
- Association Amenities:Pool3: Yes
Schools
- Middle Or Junior School: Southwest
Lot Info
- Current Use: Residential, Single Family
- Lot Size Sq Ft: 6534.0
- ResoLotSizeUnits: Acres
- Additional Parcels Description: 3023736
- Parcel #: 29-37-20-Xs-00000.0-0168.00
Rental Info
- Furnished: Unfurnished
Tax Info
- Tax Year: 2023
- Tax Annual Amount: 4229.05
MLS Schools
- Elementary School: Westside
- High School: Bayside
Similar Homes in Palm Bay, FL
Home Values in the Area
Average Home Value in this Area
Property History
| Date | Event | Price | Change | Sq Ft Price |
|---|---|---|---|---|
| 07/17/2025 07/17/25 | Sold | $335,000 | 0.0% | $183 / Sq Ft |
| 06/13/2025 06/13/25 | Pending | -- | -- | -- |
| 06/01/2025 06/01/25 | For Sale | $335,000 | +10.9% | $183 / Sq Ft |
| 11/30/2021 11/30/21 | Sold | $302,085 | 0.0% | $165 / Sq Ft |
| 07/08/2021 07/08/21 | Pending | -- | -- | -- |
| 07/08/2021 07/08/21 | For Sale | $302,085 | -- | $165 / Sq Ft |
Tax History Compared to Growth
Tax History
| Year | Tax Paid | Tax Assessment Tax Assessment Total Assessment is a certain percentage of the fair market value that is determined by local assessors to be the total taxable value of land and additions on the property. | Land | Improvement |
|---|---|---|---|---|
| 2023 | $4,229 | $265,150 | $0 | $0 |
| 2022 | $4,096 | $257,430 | $0 | $0 |
| 2021 | $323 | $15,000 | $15,000 | $0 |
Agents Affiliated with this Home
-
Jill Pavalock

Seller's Agent in 2025
Jill Pavalock
EXP Realty, LLC
(321) 514-5700
1 in this area
44 Total Sales
-
N
Buyer's Agent in 2025
Non-Member Non-Member Out Of Area
Non-MLS or Out of Area
-
Liz Boley

Seller's Agent in 2021
Liz Boley
EXP Realty, LLC
(321) 471-5485
292 in this area
5,951 Total Sales
Map
Source: Space Coast MLS (Space Coast Association of REALTORS®)
MLS Number: 1047361
APN: 29-37-20-XS-00000.0-0168.00
- 620 Old Country Rd SE
- 578 Old Country Rd SE
- 682 Old Country E
- 947 Remington Green Dr SE
- 841 Old Country Rd SE
- 487 Old Country Rd SE
- 830 Remington Green Dr SE
- 820 Old Country Rd SE
- 871 Quanah St SE
- 1024 Ray Rd SE
- 744 Remington Green Dr SE
- 745 Remington Green Dr SE
- 1018 Ray Rd SE
- 2342 Planter Ridge Ct SE
- 2362 Planter Ridge Ct SE
- 684 Stonebriar Dr
- 732 Remington Green Dr SE
- 2478 Anchor Rd SE
- 2454 Anchor Rd SE
- 2181 Wabowen Rd SW

