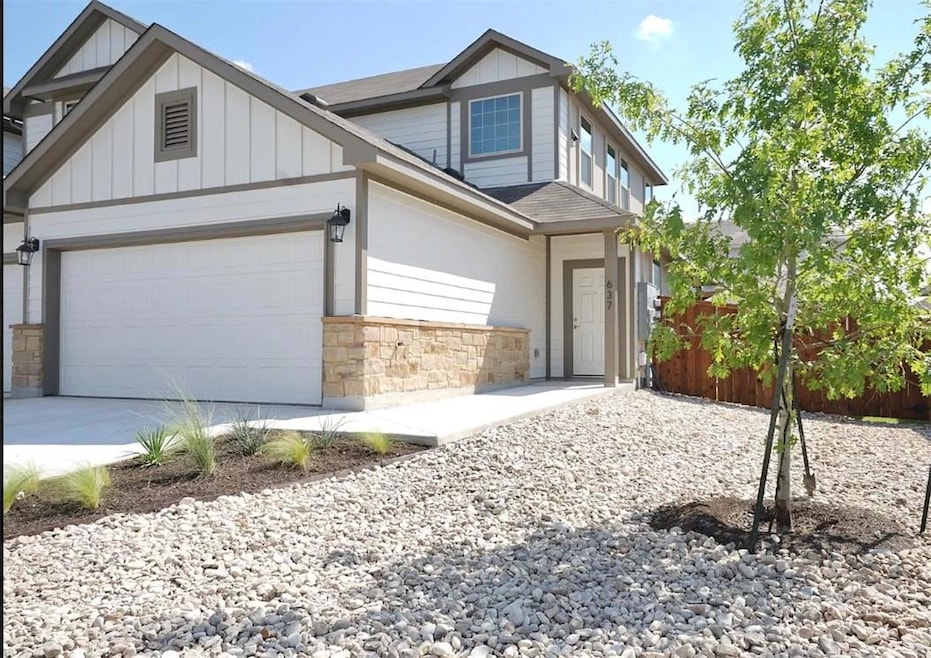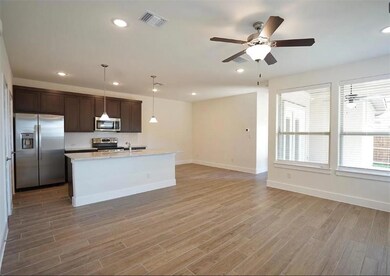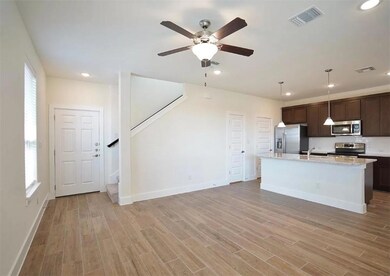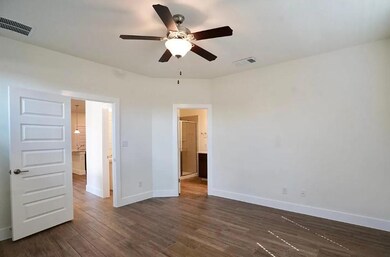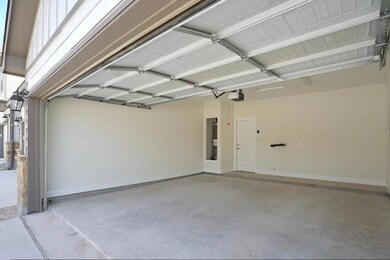637 Parkline Dr Unit 7E Georgetown, TX 78626
Highlights
- Main Floor Primary Bedroom
- Private Yard
- 2 Car Attached Garage
- Granite Countertops
- Covered patio or porch
- Walk-In Closet
About This Home
This inviting 3-bedroom, 2-bathroom townhouse boasts an open-concept kitchen and living area, complemented by a covered patio and a private, fenced backyard. Situated within easy walking distance of San Gabriel Park in Georgetown, the home comes equipped with appliances, including a washer and dryer. Additionally, yard maintenance and watering services are provided, ensuring a hassle-free living experience.
Last Listed By
Wolf Real Estate Brokerage Phone: (512) 966-0117 License #0596048 Listed on: 06/09/2025
Condo Details
Home Type
- Condominium
Est. Annual Taxes
- $5,050
Year Built
- Built in 2021 | Under Construction
Lot Details
- West Facing Home
- Wood Fence
- Sprinkler System
- Private Yard
Parking
- 2 Car Attached Garage
- Front Facing Garage
- Single Garage Door
- Garage Door Opener
Home Design
- Slab Foundation
- Composition Roof
- Masonry Siding
- HardiePlank Type
Interior Spaces
- 1,459 Sq Ft Home
- 2-Story Property
- Recessed Lighting
- Window Treatments
Kitchen
- Breakfast Bar
- Self-Cleaning Oven
- Free-Standing Range
- Microwave
- Dishwasher
- Granite Countertops
- Disposal
Flooring
- Concrete
- Tile
Bedrooms and Bathrooms
- 3 Bedrooms | 1 Primary Bedroom on Main
- Walk-In Closet
- 2 Full Bathrooms
Home Security
Outdoor Features
- Covered patio or porch
Schools
- Pat Cooper Elementary School
- Charles A Forbes Middle School
- Georgetown High School
Utilities
- Central Heating and Cooling System
- Vented Exhaust Fan
- Underground Utilities
- Natural Gas Not Available
- Electric Water Heater
Listing and Financial Details
- Security Deposit $2,000
- Tenant pays for all utilities
- The owner pays for association fees, insurance, taxes
- 12 Month Lease Term
- $40 Application Fee
- Assessor Parcel Number 637parkline
Community Details
Overview
- Property has a Home Owners Association
- Built by Parkside Builders LP
- Parkside Subdivision
Amenities
- Common Area
- Community Mailbox
Pet Policy
- Pet Deposit $300
Security
- Fire and Smoke Detector
Map
Source: Unlock MLS (Austin Board of REALTORS®)
MLS Number: 9779090
APN: R599084
- 102 Parque Cove
- 102 Parque Cir
- 123 Parque Vista Dr
- 301 Deep Creek Dr
- 654 River Bluff Cir
- 208 Bastian Ln
- 105 River Park Ln
- 125 Rosemary Cove
- 1011 Janae Ct
- 134 Prairie Springs Cove
- 808 Golden Oaks Rd
- 502 Jefferson Ln
- 516 Jefferson Ln
- 801 E Central Dr
- 109 Orange Tree Ln
- 503 E Central Dr
- 901 N Church St
- 1608 Westwood Ln
- 1906 Garden Villa Dr
- 470 County Road 152
