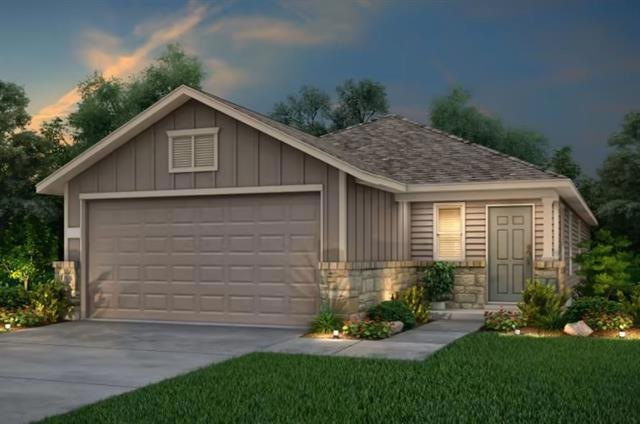
637 Pickrell Loop Liberty Hill, TX 78642
Morningstar NeighborhoodHighlights
- Fitness Center
- Open Floorplan
- Granite Countertops
- Liberty Hill High School Rated A-
- Clubhouse
- Community Pool
About This Home
As of July 2025NEW CONSTRUCTION BY PULTE HOMES! Available Sept 2022! The one-story Taft is known for its open concept layout with a spacious kitchen that opens up to a large gathering room and dining area. The flexible living space allows for the perfect office or study space. On top of this, the Taft features designer upgrades such as gray cabinets, granite countertops, covered patio, and full yard sod and irrigation. NOT SELLING TO INVESTORS AT THIS TIME.
Last Buyer's Agent
Non Member
Non Member License #785011
Home Details
Home Type
- Single Family
Est. Annual Taxes
- $6,855
Year Built
- Built in 2022 | Under Construction
Lot Details
- 6,098 Sq Ft Lot
- Lot Dimensions are 40 x 149
- South Facing Home
- Privacy Fence
- Wood Fence
- Back Yard Fenced
- Interior Lot
- Sprinklers Throughout Yard
HOA Fees
- $69 Monthly HOA Fees
Parking
- 2 Car Attached Garage
- Front Facing Garage
- Garage Door Opener
Home Design
- Slab Foundation
- Shingle Roof
- Composition Roof
- Masonry Siding
- HardiePlank Type
- Stone Veneer
Interior Spaces
- 1,517 Sq Ft Home
- 1-Story Property
- Open Floorplan
- Recessed Lighting
- Double Pane Windows
- <<energyStarQualifiedWindowsToken>>
- Blinds
- Window Screens
- French Doors
- Entrance Foyer
- Laundry Room
Kitchen
- Eat-In Kitchen
- <<selfCleaningOvenToken>>
- Gas Range
- <<microwave>>
- Dishwasher
- Stainless Steel Appliances
- Kitchen Island
- Granite Countertops
- Disposal
Flooring
- Carpet
- Tile
Bedrooms and Bathrooms
- 3 Main Level Bedrooms
- Walk-In Closet
- 2 Full Bathrooms
- Double Vanity
Home Security
- Fire and Smoke Detector
- In Wall Pest System
Schools
- Santa Rita Elementary School
- Santa Rita Middle School
- Liberty Hill High School
Utilities
- Central Air
- Vented Exhaust Fan
- Heating System Uses Natural Gas
- Underground Utilities
Additional Features
- No Interior Steps
- ENERGY STAR Qualified Appliances
- Covered patio or porch
Listing and Financial Details
- Down Payment Assistance Available
- Tax Lot O
- Assessor Parcel Number 637 Pickrell Loop
- 3% Total Tax Rate
Community Details
Overview
- Association fees include common area maintenance
- Santa Rita Ranch HOA
- Built by Pulte Homes
- Santa Rita Ranch Subdivision
- Mandatory home owners association
- The community has rules related to deed restrictions
Amenities
- Community Barbecue Grill
- Picnic Area
- Common Area
- Clubhouse
Recreation
- Sport Court
- Community Playground
- Fitness Center
- Community Pool
- Park
- Dog Park
- Trails
Ownership History
Purchase Details
Home Financials for this Owner
Home Financials are based on the most recent Mortgage that was taken out on this home.Similar Homes in the area
Home Values in the Area
Average Home Value in this Area
Property History
| Date | Event | Price | Change | Sq Ft Price |
|---|---|---|---|---|
| 07/20/2025 07/20/25 | For Rent | $1,950 | 0.0% | -- |
| 07/09/2025 07/09/25 | Sold | -- | -- | -- |
| 06/05/2025 06/05/25 | For Sale | $325,000 | -26.1% | $214 / Sq Ft |
| 01/19/2023 01/19/23 | Sold | -- | -- | -- |
| 05/19/2022 05/19/22 | Pending | -- | -- | -- |
| 05/13/2022 05/13/22 | Price Changed | $439,920 | -2.7% | $290 / Sq Ft |
| 05/10/2022 05/10/22 | Price Changed | $451,920 | -2.3% | $298 / Sq Ft |
| 05/09/2022 05/09/22 | For Sale | $462,330 | -- | $305 / Sq Ft |
Tax History Compared to Growth
Tax History
| Year | Tax Paid | Tax Assessment Tax Assessment Total Assessment is a certain percentage of the fair market value that is determined by local assessors to be the total taxable value of land and additions on the property. | Land | Improvement |
|---|---|---|---|---|
| 2024 | $6,855 | $330,647 | $85,000 | $245,647 |
| 2023 | $7,033 | $375,497 | $85,000 | $290,497 |
| 2022 | $2,268 | $86,000 | $86,000 | $0 |
Agents Affiliated with this Home
-
Dhruv Kohli
D
Seller's Agent in 2025
Dhruv Kohli
Good Neighbor Property Mgmt
(512) 763-6197
13 Total Sales
-
Stephanie Lewis
S
Seller's Agent in 2025
Stephanie Lewis
Compass RE Texas, LLC
(512) 547-0604
1 in this area
118 Total Sales
-
Judy Lawson

Buyer's Agent in 2025
Judy Lawson
Intelligent Real Estate, Inc.
(512) 917-9715
1 in this area
55 Total Sales
-
Matt Menard

Seller's Agent in 2023
Matt Menard
ERA Experts
(512) 947-8787
53 in this area
2,278 Total Sales
-
N
Buyer's Agent in 2023
Non Member
Non Member
Map
Source: Unlock MLS (Austin Board of REALTORS®)
MLS Number: 7703927
APN: R619074
- 329 Singing Dove Way
- 417 Singing Dove Way
- 205 Redonda Dr
- 116 Chantilly Way
- 208 Irvine Pass
- 109 Irvine Pass
- 104 Kiser Rd
- 316 Valletta Way
- 530 Tonada Cove
- 181 Montecilo Dr
- 514 Mcmullen Ct
- 112 Montecilo Dr
- 510 Tonada Cove
- 184 Montecilo Dr
- 192 Montecilo Dr
- 101 Montecilo Dr
- 304 Echo Pass
- 149 Montecilo Dr
- 172 Montecilo Dr
- 138 Montecilo Dr
