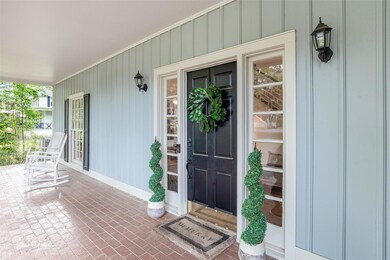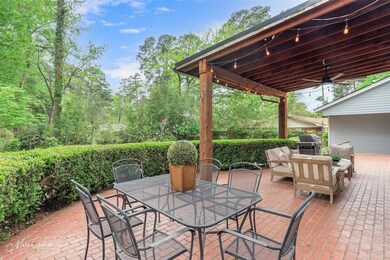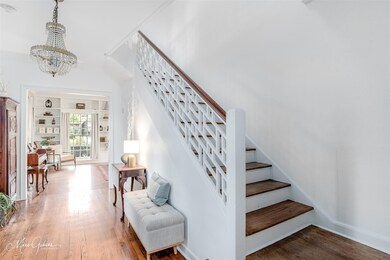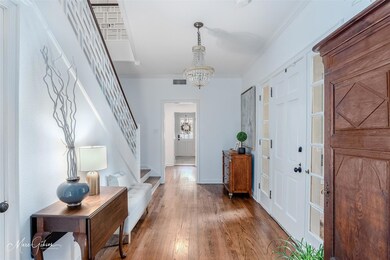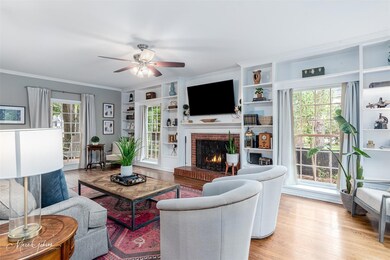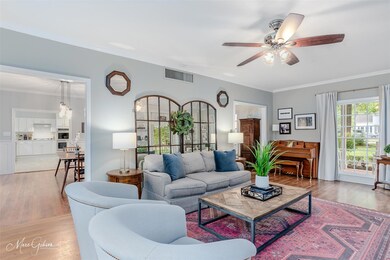
637 Pierremont Rd Shreveport, LA 71106
East Shreveport NeighborhoodEstimated Value: $329,290 - $466,000
Highlights
- 0.59 Acre Lot
- Wood Flooring
- 2-Car Garage with one garage door
- Fairfield Magnet School Rated A-
- 2 Fireplaces
- Central Heating and Cooling System
About This Home
As of June 2023A southern beauty on Pierremont! If you are looking for a home with a lot of charm and character this is the perfect one!Pickett fence, double balconies, beautiful entry way with a intricate staircase design and crystal chandelier, French doors that lead out from the dining room to the large brick patio with pergola, spacious bedrooms, gas stove, double ovens, mud room, and in the perfect central location to all shopping, dining, and entertaining.
Last Agent to Sell the Property
RE/MAX Real Estate Services License #0995698477 Listed on: 03/31/2023

Home Details
Home Type
- Single Family
Est. Annual Taxes
- $4,268
Year Built
- Built in 1954
Lot Details
- 0.59
Parking
- 2-Car Garage with one garage door
Home Design
- Pillar, Post or Pier Foundation
- Composition Roof
Interior Spaces
- 3,004 Sq Ft Home
- 2-Story Property
- 2 Fireplaces
- Wood Burning Fireplace
- Decorative Fireplace
Kitchen
- Gas Cooktop
- Disposal
Flooring
- Wood
- Ceramic Tile
- Luxury Vinyl Plank Tile
Bedrooms and Bathrooms
- 4 Bedrooms
Schools
- Caddo Isd Schools Elementary And Middle School
- Caddo Isd Schools High School
Additional Features
- 0.59 Acre Lot
- Central Heating and Cooling System
Community Details
- Southern Heights Subdivision
Listing and Financial Details
- Tax Lot 29
- Assessor Parcel Number 171319028009200
- $4,282 per year unexempt tax
Ownership History
Purchase Details
Purchase Details
Home Financials for this Owner
Home Financials are based on the most recent Mortgage that was taken out on this home.Purchase Details
Purchase Details
Home Financials for this Owner
Home Financials are based on the most recent Mortgage that was taken out on this home.Purchase Details
Home Financials for this Owner
Home Financials are based on the most recent Mortgage that was taken out on this home.Similar Homes in Shreveport, LA
Home Values in the Area
Average Home Value in this Area
Purchase History
| Date | Buyer | Sale Price | Title Company |
|---|---|---|---|
| Mcmurry Thomas Duncan | $300,000 | None Available | |
| Mch Investments Llc | $300,000 | None Available | |
| Smith Drew Ellington | $283,000 | None Available | |
| Youssef Asset M | $247,500 | None Available | |
| Myers Kelly G | $298,000 | None Available |
Mortgage History
| Date | Status | Borrower | Loan Amount |
|---|---|---|---|
| Open | Mcmurry Thomas Duncan | $1,000,000 | |
| Previous Owner | Youssef Asset M | $198,000 | |
| Previous Owner | Myers Kelly G | $298,000 |
Property History
| Date | Event | Price | Change | Sq Ft Price |
|---|---|---|---|---|
| 06/05/2023 06/05/23 | Sold | -- | -- | -- |
| 04/21/2023 04/21/23 | Pending | -- | -- | -- |
| 03/31/2023 03/31/23 | For Sale | $450,000 | +36.4% | $150 / Sq Ft |
| 07/10/2019 07/10/19 | Sold | -- | -- | -- |
| 06/26/2019 06/26/19 | Pending | -- | -- | -- |
| 03/26/2019 03/26/19 | For Sale | $330,000 | -- | $110 / Sq Ft |
Tax History Compared to Growth
Tax History
| Year | Tax Paid | Tax Assessment Tax Assessment Total Assessment is a certain percentage of the fair market value that is determined by local assessors to be the total taxable value of land and additions on the property. | Land | Improvement |
|---|---|---|---|---|
| 2024 | $4,268 | $27,379 | $6,284 | $21,095 |
| 2023 | $4,282 | $26,868 | $5,985 | $20,883 |
| 2022 | $4,282 | $26,868 | $5,985 | $20,883 |
| 2021 | $4,217 | $26,868 | $5,985 | $20,883 |
| 2020 | $4,217 | $26,868 | $5,985 | $20,883 |
| 2019 | $4,359 | $26,952 | $5,985 | $20,967 |
| 2018 | $2,505 | $26,952 | $5,985 | $20,967 |
| 2017 | $4,428 | $26,952 | $5,985 | $20,967 |
| 2015 | $2,609 | $27,631 | $5,985 | $21,646 |
| 2014 | $4,304 | $32,960 | $5,990 | $26,970 |
| 2013 | -- | $32,960 | $5,990 | $26,970 |
Agents Affiliated with this Home
-
Heather Kreamer

Seller's Agent in 2023
Heather Kreamer
RE/MAX
(318) 655-2556
7 in this area
156 Total Sales
-
Jennifer Hammons

Buyer's Agent in 2023
Jennifer Hammons
318 Real Estate L.L.C.
(318) 422-5033
2 in this area
30 Total Sales
-
Shelton Floyd

Seller's Agent in 2019
Shelton Floyd
Pelican Realty Advisors
(318) 422-1102
3 in this area
16 Total Sales
-
G
Seller Co-Listing Agent in 2019
Glenna Nesbitt
Pelican Realty Advisors
(318) 869-5833
-
Lisa Hargrove

Buyer's Agent in 2019
Lisa Hargrove
Coldwell Banker Apex, REALTORS
(318) 393-1003
69 in this area
277 Total Sales
Map
Source: North Texas Real Estate Information Systems (NTREIS)
MLS Number: 20292751
APN: 171319-028-0092-00
- 705 Pierremont Rd
- 716 Edgemont St
- 0 Trees Dr Unit 20734607
- 6030 Arden St
- 771 Thora Blvd
- 367 Pierremont Rd
- 605 Erie St
- 6309 Time Place
- 6237 Dillingham Ave
- 923 Evangeline Place
- 6220 Dillingham Ave
- 608 Erie St
- 4719 Gilbert Dr
- 4739 Fairfield Ave Unit 3
- 737 Huron St
- 514 Pierremont Cir
- 624 Huron St
- 4725 Crescent Dr
- 766 Huron St
- 651 Delaware St
- 637 Pierremont Rd
- 651 Pierremont Rd
- 625 Pierremont Rd
- 5915 Dillingham Ave
- 0 Pierremont Rd
- 650 Pierremont Rd
- 605 Pierremont Rd
- 605 Pierremont Rd
- 605 Pierremont Rd
- 605 Pierremont Rd
- 605 Pierremont Rd
- 701 Pierremont Rd
- 701 Pierremont Rd
- 701 Pierremont Rd
- 660 Pierremont Rd
- 636 Pierremont Rd
- 5918 Dillingham Ave
- 630 Pierremont Rd
- 703 Pierremont Rd
- 700 Pierremont Rd

