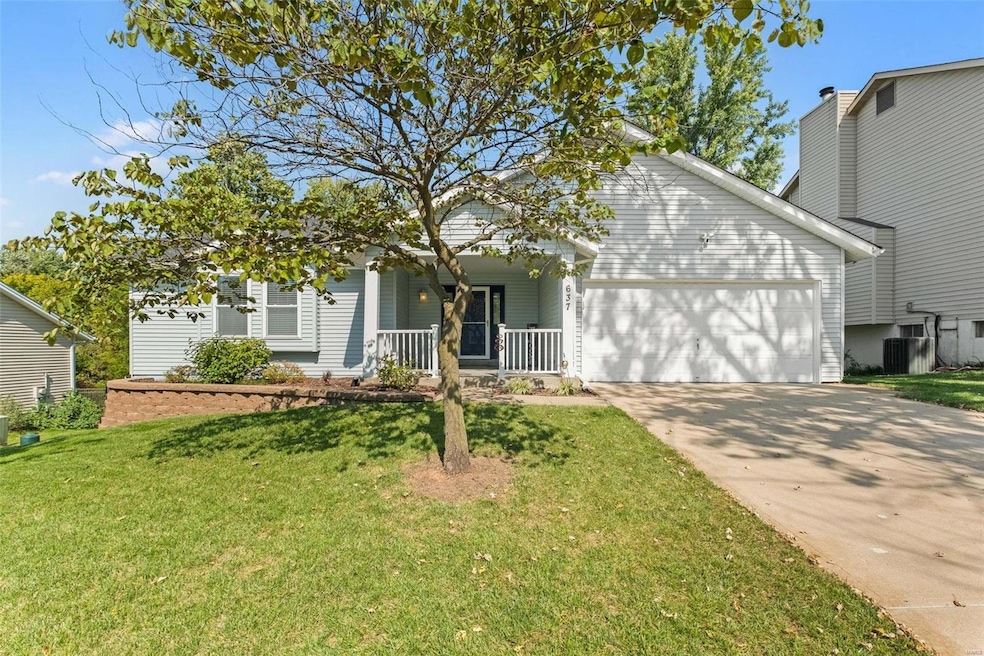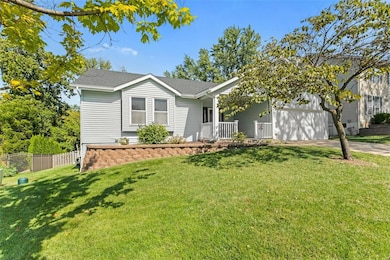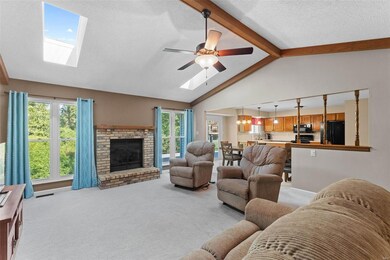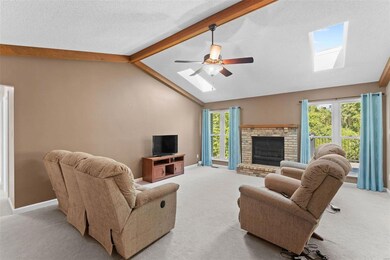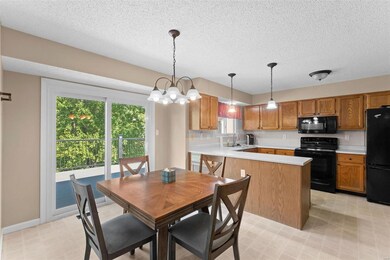
637 River Moss Dr Saint Peters, MO 63376
Highlights
- Vaulted Ceiling
- Traditional Architecture
- 2 Car Attached Garage
- Hawthorn Elementary School Rated A-
- Community Spa
- Storm Windows
About This Home
As of March 2025Discover the perfect blend of charm, space, and tranquility in this stunning home featuring over 2,200 square feet living space. With vaulted ceilings and an open floor plan.An expansive living area with fireplace, alongside a spacious kitchen.The main level includes three bedrooms and recently updated guest and primary bathrooms showcasing stylish finishes.Primary suite has walk in closet and lots of space.Step outside onto the composite deck and be captivated by the park-like private backyard.Picture yourself soaking in the newer hot tub, surrounded by beautifully landscaped yard that enhances your outdoor experience. The finished basement adds significant value, featuring a third full bath and versatile space perfect for movie nights or family gatherings.Meticulously cared for, this home shines in every detail.Garage features custom epoxy floors and is fully insulated.The roof was replaced in 21 and a professional sprinkler system simplifies yard maintenance. Showings begin 10/8/24
Last Agent to Sell the Property
Fox & Riley Real Estate License #2016002030 Listed on: 10/07/2024

Home Details
Home Type
- Single Family
Est. Annual Taxes
- $4,210
Year Built
- Built in 1991
Lot Details
- 8,712 Sq Ft Lot
- Fenced
HOA Fees
- $3 Monthly HOA Fees
Parking
- 2 Car Attached Garage
- Garage Door Opener
- Driveway
- Off-Street Parking
Home Design
- Traditional Architecture
- Vinyl Siding
Interior Spaces
- 1-Story Property
- Vaulted Ceiling
- Wood Burning Fireplace
- Tilt-In Windows
- Six Panel Doors
Kitchen
- <<microwave>>
- Dishwasher
- Disposal
Bedrooms and Bathrooms
- 3 Bedrooms
- 3 Full Bathrooms
Laundry
- Dryer
- Washer
Partially Finished Basement
- Basement Fills Entire Space Under The House
- Finished Basement Bathroom
Home Security
- Storm Windows
- Storm Doors
Schools
- Hawthorn Elem. Elementary School
- Dubray Middle School
- Ft. Zumwalt East High School
Utilities
- Forced Air Heating System
Listing and Financial Details
- Assessor Parcel Number 2-0108-6672-00-0742.0000000
Community Details
Overview
- Association fees include sign structure
Recreation
- Community Spa
- Recreational Area
Ownership History
Purchase Details
Home Financials for this Owner
Home Financials are based on the most recent Mortgage that was taken out on this home.Purchase Details
Home Financials for this Owner
Home Financials are based on the most recent Mortgage that was taken out on this home.Purchase Details
Purchase Details
Home Financials for this Owner
Home Financials are based on the most recent Mortgage that was taken out on this home.Purchase Details
Home Financials for this Owner
Home Financials are based on the most recent Mortgage that was taken out on this home.Purchase Details
Home Financials for this Owner
Home Financials are based on the most recent Mortgage that was taken out on this home.Similar Homes in the area
Home Values in the Area
Average Home Value in this Area
Purchase History
| Date | Type | Sale Price | Title Company |
|---|---|---|---|
| Warranty Deed | -- | Freedom Title | |
| Warranty Deed | -- | Investors Title | |
| Warranty Deed | -- | None Listed On Document | |
| Interfamily Deed Transfer | $174,500 | None Available | |
| Warranty Deed | -- | -- | |
| Warranty Deed | -- | -- |
Mortgage History
| Date | Status | Loan Amount | Loan Type |
|---|---|---|---|
| Open | $249,629 | New Conventional | |
| Previous Owner | $165,775 | New Conventional | |
| Previous Owner | $143,920 | Purchase Money Mortgage | |
| Previous Owner | $63,000 | No Value Available | |
| Closed | $17,990 | No Value Available |
Property History
| Date | Event | Price | Change | Sq Ft Price |
|---|---|---|---|---|
| 03/21/2025 03/21/25 | Sold | -- | -- | -- |
| 03/02/2025 03/02/25 | Pending | -- | -- | -- |
| 02/24/2025 02/24/25 | For Sale | $399,900 | +11.1% | $175 / Sq Ft |
| 02/24/2025 02/24/25 | Off Market | -- | -- | -- |
| 10/29/2024 10/29/24 | Sold | -- | -- | -- |
| 10/10/2024 10/10/24 | Pending | -- | -- | -- |
| 10/07/2024 10/07/24 | For Sale | $359,900 | -- | $157 / Sq Ft |
| 09/30/2024 09/30/24 | Off Market | -- | -- | -- |
Tax History Compared to Growth
Tax History
| Year | Tax Paid | Tax Assessment Tax Assessment Total Assessment is a certain percentage of the fair market value that is determined by local assessors to be the total taxable value of land and additions on the property. | Land | Improvement |
|---|---|---|---|---|
| 2023 | $4,210 | $59,148 | $0 | $0 |
| 2022 | $3,551 | $46,700 | $0 | $0 |
| 2021 | $3,523 | $46,394 | $0 | $0 |
| 2020 | $3,409 | $43,514 | $0 | $0 |
| 2019 | $3,401 | $43,514 | $0 | $0 |
| 2018 | $3,142 | $38,614 | $0 | $0 |
| 2017 | $3,128 | $38,614 | $0 | $0 |
| 2016 | $2,770 | $34,089 | $0 | $0 |
| 2015 | $2,594 | $34,089 | $0 | $0 |
| 2014 | $2,438 | $31,394 | $0 | $0 |
Agents Affiliated with this Home
-
Tracy Ellis

Seller's Agent in 2025
Tracy Ellis
EXP Realty, LLC
(636) 299-3702
8 in this area
295 Total Sales
-
Rick Ellis

Seller Co-Listing Agent in 2025
Rick Ellis
EXP Realty, LLC
(636) 699-2197
1 in this area
24 Total Sales
-
Ashley Bahr

Buyer's Agent in 2025
Ashley Bahr
Coldwell Banker Realty - Gundaker
(636) 373-0194
22 in this area
160 Total Sales
-
Rachel South

Seller's Agent in 2024
Rachel South
Fox & Riley Real Estate
(573) 795-1914
3 in this area
72 Total Sales
-
Mike Fisher

Buyer's Agent in 2024
Mike Fisher
Mike Fisher & Associates
(314) 518-0806
15 in this area
62 Total Sales
Map
Source: MARIS MLS
MLS Number: MIS24061888
APN: 2-0108-6672-00-0742.0000000
- 115 Misty View Ln
- 371 Spencer Hill Ct
- 340 Revolution Dr
- 28 Spencer Crossing
- 346 Misty Valley Dr
- 5940 Mexico Rd
- 99 Long And Winding Rd
- 13 Spencer Crossing
- 46 Shadowridge Dr
- 117 Woodline Ct
- 2 Last Chance Ct
- 8 Wisteria Way
- 4 Bayberry Ln
- 2223 Highland Hill Dr Unit E
- 2266 Highland Hill Dr Unit F
- 32 Stagecoach Ct
- 25 Universal Dr
- 950 Du Pre Cir
- 5 Carrington Ct
- 6 Barkwood Ct
