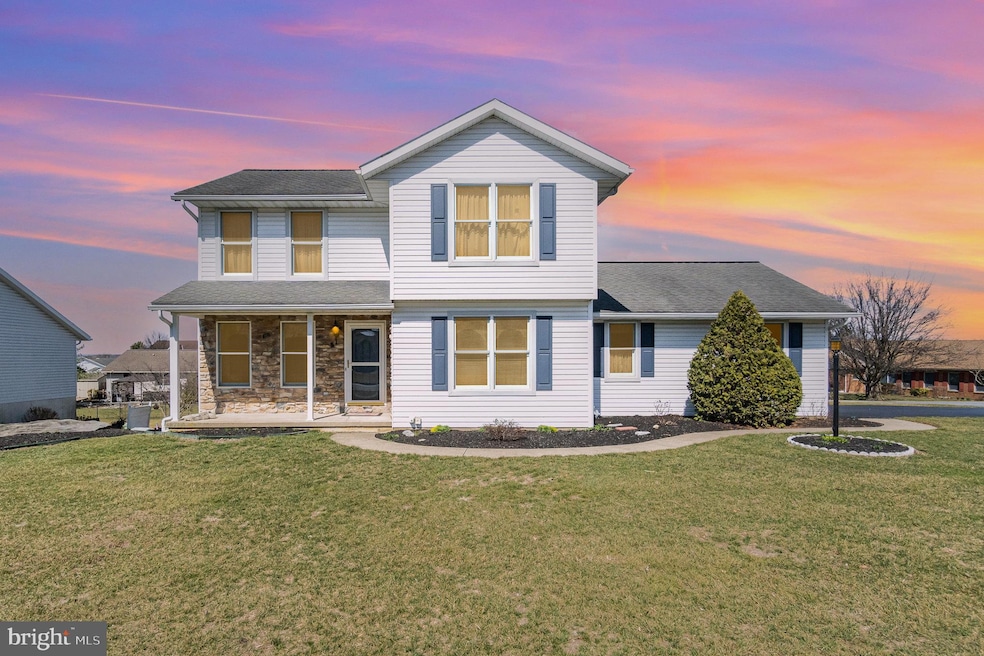
637 Rockledge Dr Lebanon, PA 17042
Highlights
- 0.3 Acre Lot
- Traditional Architecture
- No HOA
- Deck
- Corner Lot
- Breakfast Area or Nook
About This Home
As of May 2025OFFER DEADLINE IS MONDAY 3/24 BY 6PM. Open House 3/23 Sunday from 12-3. Lovely well cared for home in South Lebanon! Come and see everything this home has to offer. Spacious front and back yard with ground level patio and 2nd level covered deck with a view. This home is very well maintained by original owners and is ready now for it's next family. Kitchen has a breakfast counter and separate dining room. Spacious living room on main level and lower level has open family room with 2 large storage areas and 1 small under the steps. Sliding glass doors open to the patio under the deck. Primary bedroom has walk-in closet and full bathroom. Plenty of parking around this corner lot home!
Last Agent to Sell the Property
Berkshire Hathaway HomeServices Homesale Realty License #RS296426 Listed on: 03/21/2025

Home Details
Home Type
- Single Family
Est. Annual Taxes
- $4,761
Year Built
- Built in 1997
Lot Details
- 0.3 Acre Lot
- Corner Lot
- Property is in excellent condition
Parking
- 2 Car Attached Garage
- 2 Driveway Spaces
- Side Facing Garage
- Garage Door Opener
Home Design
- Traditional Architecture
- Shingle Roof
- Vinyl Siding
- Concrete Perimeter Foundation
Interior Spaces
- Property has 2 Levels
- Recessed Lighting
- Window Treatments
- Living Room
- Dining Room
- Storage Room
Kitchen
- Breakfast Area or Nook
- Stove
- Microwave
- Dishwasher
- Disposal
Flooring
- Carpet
- Laminate
- Vinyl
Bedrooms and Bathrooms
- 3 Bedrooms
- En-Suite Primary Bedroom
- En-Suite Bathroom
- Walk-In Closet
Laundry
- Laundry Room
- Laundry on main level
- Dryer
- Washer
Finished Basement
- Heated Basement
- Walk-Out Basement
- Shelving
Outdoor Features
- Deck
- Patio
Schools
- Cedar Crest Middle School
- Cedar Crest High School
Utilities
- Forced Air Heating and Cooling System
- Cooling System Utilizes Natural Gas
- Electric Water Heater
Community Details
- No Home Owners Association
- Rockledge Meadows Subdivision
Listing and Financial Details
- Assessor Parcel Number 30-2348920-368883-0000
Ownership History
Purchase Details
Home Financials for this Owner
Home Financials are based on the most recent Mortgage that was taken out on this home.Similar Homes in the area
Home Values in the Area
Average Home Value in this Area
Purchase History
| Date | Type | Sale Price | Title Company |
|---|---|---|---|
| Deed | $370,000 | None Listed On Document |
Mortgage History
| Date | Status | Loan Amount | Loan Type |
|---|---|---|---|
| Open | $333,000 | New Conventional |
Property History
| Date | Event | Price | Change | Sq Ft Price |
|---|---|---|---|---|
| 05/06/2025 05/06/25 | Sold | $370,000 | 0.0% | $154 / Sq Ft |
| 03/24/2025 03/24/25 | Pending | -- | -- | -- |
| 03/21/2025 03/21/25 | For Sale | $370,000 | -- | $154 / Sq Ft |
Tax History Compared to Growth
Tax History
| Year | Tax Paid | Tax Assessment Tax Assessment Total Assessment is a certain percentage of the fair market value that is determined by local assessors to be the total taxable value of land and additions on the property. | Land | Improvement |
|---|---|---|---|---|
| 2025 | $4,821 | $196,300 | $40,400 | $155,900 |
| 2024 | $4,394 | $196,300 | $40,400 | $155,900 |
| 2023 | $4,394 | $196,300 | $40,400 | $155,900 |
| 2022 | $4,272 | $196,300 | $40,400 | $155,900 |
| 2021 | $4,065 | $196,300 | $40,400 | $155,900 |
| 2020 | $4,035 | $196,300 | $40,400 | $155,900 |
| 2019 | $3,894 | $196,300 | $40,400 | $155,900 |
| 2018 | $3,809 | $196,300 | $40,400 | $155,900 |
| 2017 | $993 | $196,300 | $40,400 | $155,900 |
| 2016 | $3,725 | $196,300 | $40,400 | $155,900 |
| 2015 | -- | $196,300 | $40,400 | $155,900 |
| 2014 | -- | $196,300 | $40,400 | $155,900 |
Agents Affiliated with this Home
-
J
Seller's Agent in 2025
Jackie Miller
Berkshire Hathaway HomeServices Homesale Realty
(717) 304-7779
1 in this area
7 Total Sales
-

Buyer's Agent in 2025
Joshua Bulley
Keller Williams Realty
(717) 673-2410
2 in this area
22 Total Sales
Map
Source: Bright MLS
MLS Number: PALN2019018
APN: 30-2348920-368883-0000
- 373 Acorn Cir
- 1432 King St
- 1520 King St
- 137 Wheatstone Ln
- 521 Fox Ridge Ln
- 118 Palm Ln
- 1909 Leslie Ave
- 100 Cobblestone Dr
- 517 E Cumberland St
- 414 E Pine St
- 1904 E Pennsylvania Ave
- 414 E Chestnut St
- 501 N 7th Ave
- 537 E Weidman St
- 533 E Weidman St
- 1134 Sun Dr
- 545 E Lehman St
- 23 Fox Run Rd
- 14 Stone Hedge Dr
- 330 E Weidman St






