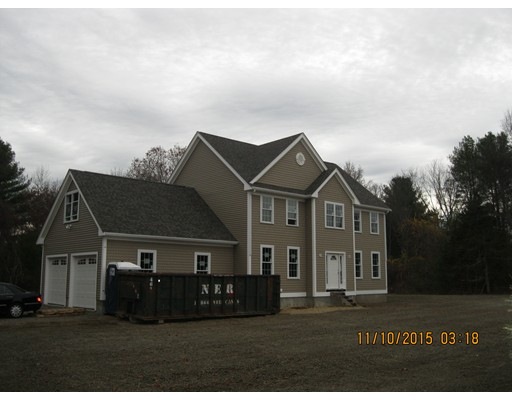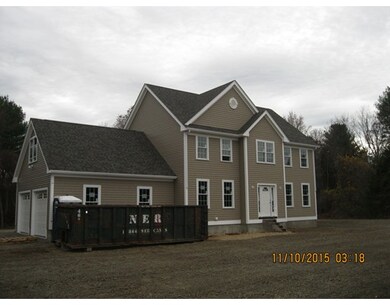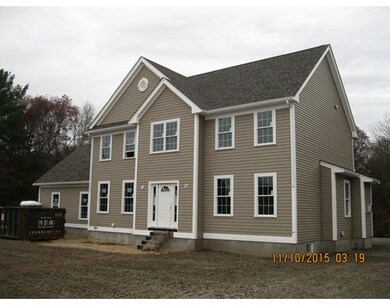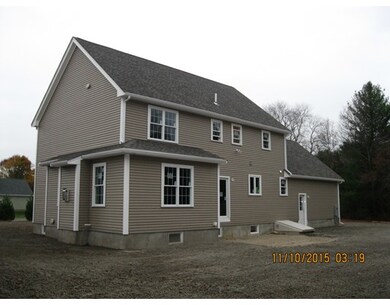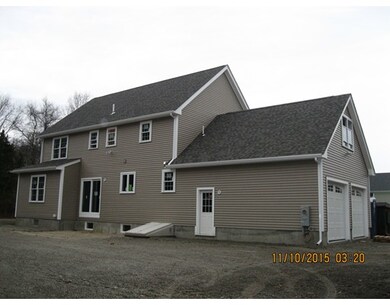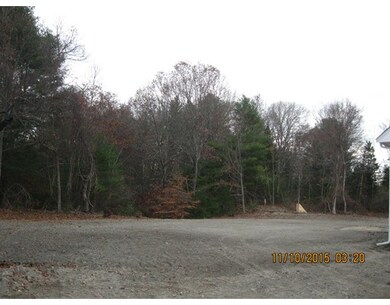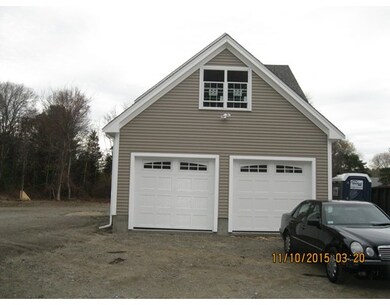
637 S Main St Mansfield, MA 02048
Mansfield Center NeighborhoodAbout This Home
As of July 2019Brand New Construction set on 1.5 acre lot abutting conservation land. Home is set 200 feet off street. As of 11/10/2015 home is up and interior is plastered. Still time to make choices on interior features. QUALITY Builder. Hardwood floors in Kitchen, LR, DR, Office upper and lower foyer, Ceramic tile in 2.5 bathrooms and laundry room. Oak treads, 2 zones of FHA/gas heat, 2 zones central air, granite countertops, $16,000 cabinet/vanity allowance, $2000 appliances, $1000 lighting, builder includes 10 recessed lights, 26sqyd carpet allowance, GAS fireplace. Tax assessment and taxes are estimated.
Home Details
Home Type
Single Family
Est. Annual Taxes
$11,429
Year Built
2015
Lot Details
0
Listing Details
- Lot Description: Wooded, Paved Drive, Cleared, Level
- Other Agent: 2.50
- Special Features: NewHome
- Property Sub Type: Detached
- Year Built: 2015
Interior Features
- Appliances: Range, Dishwasher, Microwave
- Fireplaces: 1
- Has Basement: Yes
- Fireplaces: 1
- Primary Bathroom: Yes
- Number of Rooms: 10
- Amenities: Public Transportation, Shopping, Bike Path, Highway Access, Public School, T-Station
- Electric: Circuit Breakers, 200 Amps
- Energy: Insulated Windows, Insulated Doors
- Flooring: Tile, Wall to Wall Carpet, Hardwood
- Insulation: Full
- Interior Amenities: Cable Available
- Basement: Full, Interior Access, Bulkhead, Concrete Floor
- Bedroom 2: Second Floor
- Bedroom 3: Second Floor
- Bedroom 4: Second Floor
- Bathroom #1: First Floor
- Bathroom #2: Second Floor
- Bathroom #3: Second Floor
- Kitchen: First Floor
- Laundry Room: Second Floor
- Living Room: First Floor, 14X22
- Master Bedroom: Second Floor
- Master Bedroom Description: Closet, Flooring - Wall to Wall Carpet, Cable Hookup, Dressing Room
- Dining Room: First Floor, 13X14
Exterior Features
- Roof: Asphalt/Fiberglass Shingles
- Frontage: 34.00
- Construction: Frame
- Exterior: Clapboard, Shingles, Vinyl
- Foundation: Poured Concrete
Garage/Parking
- Garage Parking: Attached, Garage Door Opener, Side Entry
- Garage Spaces: 2
- Parking: Off-Street, Paved Driveway
- Parking Spaces: 10
Utilities
- Cooling: Central Air, 2 Units
- Heating: Forced Air, Gas
- Cooling Zones: 2
- Heat Zones: 2
- Hot Water: Natural Gas, Tank
- Utility Connections: for Gas Range, for Gas Oven, for Gas Dryer, Washer Hookup
Condo/Co-op/Association
- HOA: No
Ownership History
Purchase Details
Home Financials for this Owner
Home Financials are based on the most recent Mortgage that was taken out on this home.Purchase Details
Home Financials for this Owner
Home Financials are based on the most recent Mortgage that was taken out on this home.Similar Homes in the area
Home Values in the Area
Average Home Value in this Area
Purchase History
| Date | Type | Sale Price | Title Company |
|---|---|---|---|
| Not Resolvable | $710,000 | -- | |
| Not Resolvable | $600,000 | -- |
Mortgage History
| Date | Status | Loan Amount | Loan Type |
|---|---|---|---|
| Open | $548,000 | Stand Alone Refi Refinance Of Original Loan | |
| Closed | $568,000 | Purchase Money Mortgage | |
| Previous Owner | $300,000 | New Conventional | |
| Previous Owner | $87,500 | Stand Alone Second |
Property History
| Date | Event | Price | Change | Sq Ft Price |
|---|---|---|---|---|
| 07/19/2019 07/19/19 | Sold | $710,000 | -2.7% | $243 / Sq Ft |
| 06/10/2019 06/10/19 | Pending | -- | -- | -- |
| 05/29/2019 05/29/19 | Price Changed | $729,900 | -2.6% | $250 / Sq Ft |
| 05/02/2019 05/02/19 | Price Changed | $749,000 | -2.0% | $256 / Sq Ft |
| 04/25/2019 04/25/19 | Price Changed | $764,000 | -1.9% | $261 / Sq Ft |
| 04/08/2019 04/08/19 | For Sale | $779,000 | +24.6% | $266 / Sq Ft |
| 02/26/2016 02/26/16 | Sold | $625,000 | -2.3% | $216 / Sq Ft |
| 12/28/2015 12/28/15 | Pending | -- | -- | -- |
| 11/13/2015 11/13/15 | For Sale | $639,900 | -- | $221 / Sq Ft |
Tax History Compared to Growth
Tax History
| Year | Tax Paid | Tax Assessment Tax Assessment Total Assessment is a certain percentage of the fair market value that is determined by local assessors to be the total taxable value of land and additions on the property. | Land | Improvement |
|---|---|---|---|---|
| 2025 | $11,429 | $867,800 | $259,700 | $608,100 |
| 2024 | $11,189 | $828,800 | $259,700 | $569,100 |
| 2023 | $10,628 | $754,300 | $259,700 | $494,600 |
| 2022 | $10,162 | $669,900 | $241,000 | $428,900 |
| 2021 | $9,586 | $624,100 | $210,400 | $413,700 |
| 2020 | $9,273 | $603,700 | $200,600 | $403,100 |
| 2019 | $8,701 | $571,700 | $167,900 | $403,800 |
| 2018 | $8,677 | $557,300 | $160,500 | $396,800 |
| 2017 | $7,692 | $512,100 | $156,200 | $355,900 |
| 2016 | $2,291 | $148,700 | $148,700 | $0 |
| 2015 | $2,589 | $167,000 | $167,000 | $0 |
Agents Affiliated with this Home
-
Christina Martinez

Seller's Agent in 2019
Christina Martinez
Lamacchia Realty, Inc.
(508) 326-6538
3 in this area
166 Total Sales
-
Greg Abbott

Seller's Agent in 2016
Greg Abbott
Gerry Abbott REALTORS®
(508) 560-8462
27 in this area
84 Total Sales
Map
Source: MLS Property Information Network (MLS PIN)
MLS Number: 71931391
APN: MANS-000014-000000-000029
- 512 S Main St
- 73 Fruit St
- 245 Willow St
- 24 Barberry Rd
- 225 Union St
- 220 S Main St
- 460 Ware St
- 8 Island Rd
- 21 Juniper Rd
- 215 N Washington St
- 107 Dean St
- 14 Webb Place Unit 3C
- 157 Mansfield Ave Unit 21
- 157 Mansfield Ave Unit 14
- 26 N Main St Unit 3
- 15 Patten Rd
- Nine Patten Rd
- 0 Brook Pkwy
- 24 Coach Rd
- 203 Godfrey Dr Unit 203
