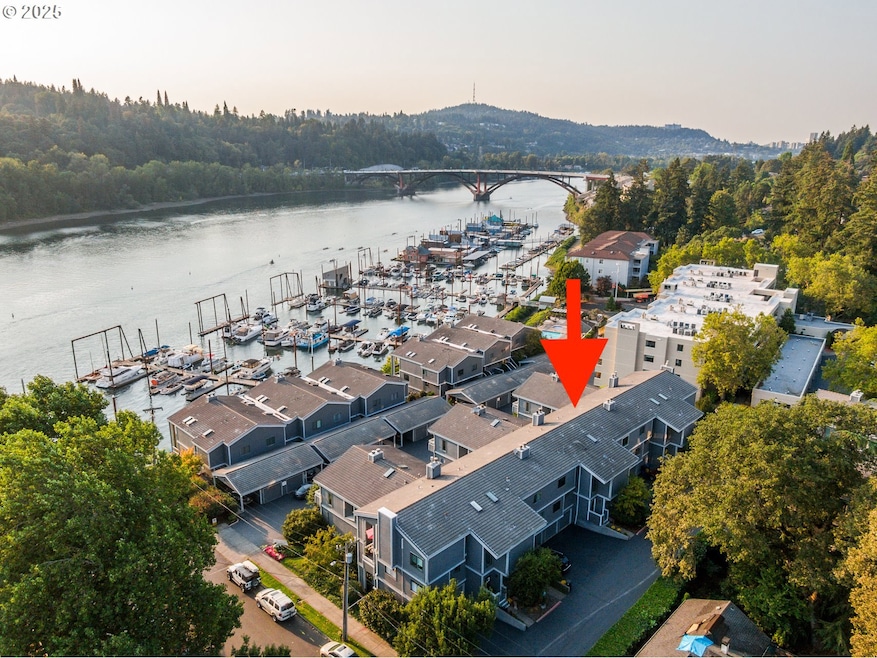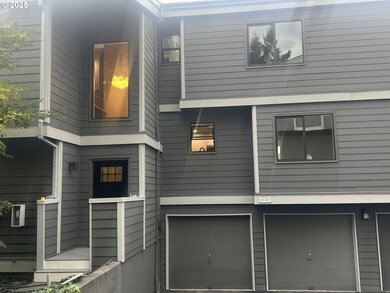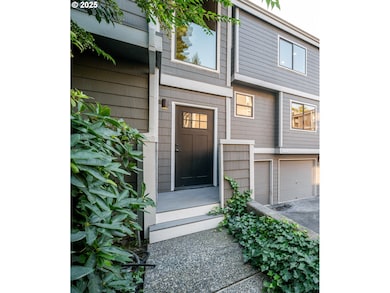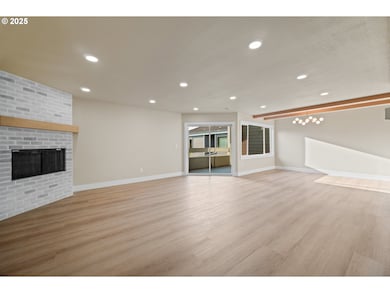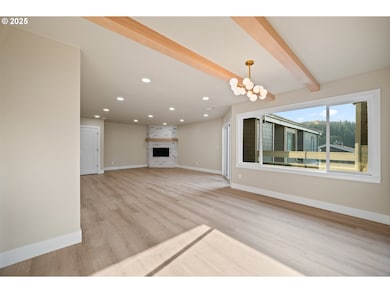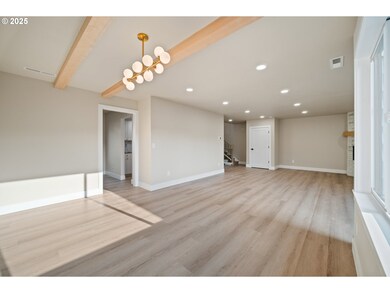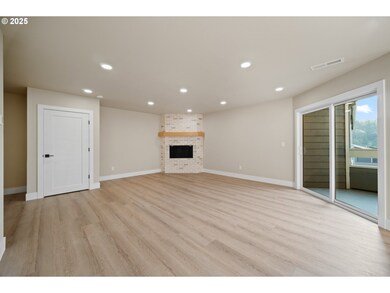This newly remodeled condo is a true gem, with no expense spared in the renovation. Everything from the flooring and tile to the windows, doors, millwork, and grade A beams has been updated to the highest standards. Brand new appliances, garage openers/doors, heat pump, and water heater complete the list of modern upgrades.Enjoy breathtaking views right from your home: the dining room offers a serene water view, while the primary bedroom boasts an even more stunning perspective of the Sellwood Bridge and River View. Both the living room and master bedroom feature cozy fireplaces, adding a touch of warmth and ambiance.With plenty of room for entertainment, this condo also offers a two-car garage and is conveniently situated along a bike/walking path, perfect for outdoor enthusiasts. Take full advantage of the pool and hot tub right on the river for a relaxing retreat.The HOA covers a wide range of utilities, including water, garbage, landscape, and gas — with the exception of electricity. Best of all, you’ll be steps away from the vibrant Sellwood neighborhood, with its charming restaurants and cultural offerings, making this the perfect blend of comfort, style, and location.

