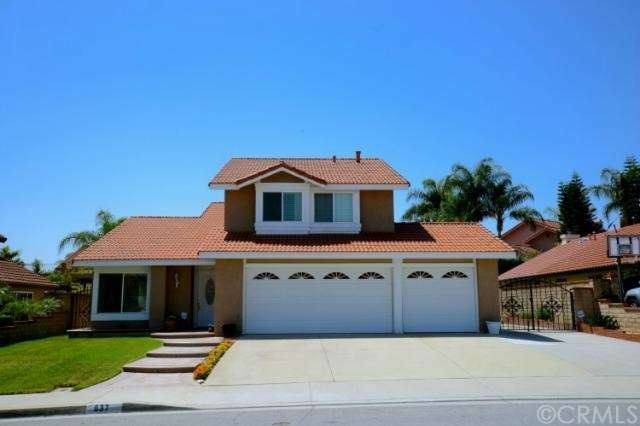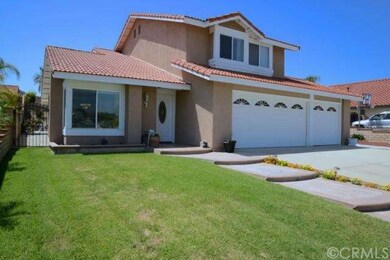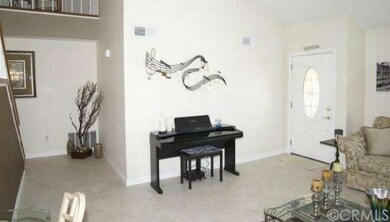
637 Silver Bridle Rd Walnut, CA 91789
Highlights
- Heated In Ground Pool
- RV Access or Parking
- Property is near a park
- Stanley G. Oswalt Academy Rated A-
- Primary Bedroom Suite
- Main Floor Bedroom
About This Home
As of October 2014Beautiful single family residence that's been recently remodeled.. This home features 4 spacious bedrooms (1 bedroom downstairs), 3 full baths (1 full bath downstairs) with 3 car attached garage, extra gated RV parking. Newer dual pane windows and sliding doors throughout the home. Large ceramic tiles throughout the downstairs with plush carpet in bedrooms, ceiling fans throughout, and recessed lighting.. Formal dining area, newer cabinets, granite counters in kitchen and bathrooms.. Fireplace in living room. You will love the backyard..Its excellent for entertaining family and friends includes covered patio, large pool with spa and well-manicured lawn..Property is very well maintained with much more to list.. This home is a must see..
Last Agent to Sell the Property
RE/MAX TIME REALTY License #01820631 Listed on: 09/03/2014

Home Details
Home Type
- Single Family
Est. Annual Taxes
- $10,447
Year Built
- Built in 1985
Lot Details
- 9,776 Sq Ft Lot
- Drip System Landscaping
- Sprinklers Throughout Yard
- Lawn
- Garden
- Back and Front Yard
Parking
- 3 Car Attached Garage
- Parking Available
- Front Facing Garage
- Three Garage Doors
- RV Access or Parking
Home Design
- Modern Architecture
- Turnkey
- Copper Plumbing
Interior Spaces
- 2,050 Sq Ft Home
- 2-Story Property
- Ceiling Fan
- Recessed Lighting
- Formal Entry
- Family Room with Fireplace
- Great Room
- Family Room Off Kitchen
- Combination Dining and Living Room
- Storage
Kitchen
- Eat-In Kitchen
- Breakfast Bar
- Microwave
- Water Line To Refrigerator
- Dishwasher
- Granite Countertops
- Disposal
Flooring
- Carpet
- Tile
Bedrooms and Bathrooms
- 4 Bedrooms
- Main Floor Bedroom
- Primary Bedroom Suite
- Walk-In Closet
- 3 Full Bathrooms
Laundry
- Laundry Room
- 220 Volts In Laundry
Home Security
- Alarm System
- Carbon Monoxide Detectors
- Fire and Smoke Detector
Pool
- Heated In Ground Pool
- In Ground Spa
- Gas Heated Pool
- Permits for Pool
Outdoor Features
- Patio
- Exterior Lighting
Location
- Property is near a park
Utilities
- Central Heating and Cooling System
- Vented Exhaust Fan
- Water Purifier
- Water Softener
Community Details
- No Home Owners Association
Listing and Financial Details
- Tax Lot 7
- Tax Tract Number 39538
- Assessor Parcel Number 8734046006
Ownership History
Purchase Details
Home Financials for this Owner
Home Financials are based on the most recent Mortgage that was taken out on this home.Purchase Details
Purchase Details
Purchase Details
Home Financials for this Owner
Home Financials are based on the most recent Mortgage that was taken out on this home.Purchase Details
Home Financials for this Owner
Home Financials are based on the most recent Mortgage that was taken out on this home.Similar Homes in the area
Home Values in the Area
Average Home Value in this Area
Purchase History
| Date | Type | Sale Price | Title Company |
|---|---|---|---|
| Grant Deed | $680,000 | Fidelity National Title Co | |
| Grant Deed | -- | None Available | |
| Interfamily Deed Transfer | -- | None Available | |
| Interfamily Deed Transfer | -- | United Title Company | |
| Interfamily Deed Transfer | -- | United Title Company |
Mortgage History
| Date | Status | Loan Amount | Loan Type |
|---|---|---|---|
| Open | $568,000 | New Conventional | |
| Closed | $501,000 | New Conventional | |
| Closed | $70,500 | Unknown | |
| Closed | $35,000 | Unknown | |
| Closed | $544,000 | New Conventional | |
| Previous Owner | $15,000 | Credit Line Revolving | |
| Previous Owner | $412,500 | Stand Alone First | |
| Previous Owner | $60,000 | Credit Line Revolving | |
| Previous Owner | $307,000 | Stand Alone First | |
| Previous Owner | $276,500 | No Value Available | |
| Previous Owner | $236,000 | No Value Available |
Property History
| Date | Event | Price | Change | Sq Ft Price |
|---|---|---|---|---|
| 07/31/2025 07/31/25 | Price Changed | $1,338,000 | -3.6% | $653 / Sq Ft |
| 07/15/2025 07/15/25 | Price Changed | $1,388,000 | -2.6% | $677 / Sq Ft |
| 06/25/2025 06/25/25 | For Sale | $1,425,000 | +109.6% | $695 / Sq Ft |
| 10/16/2014 10/16/14 | Sold | $680,000 | -2.7% | $332 / Sq Ft |
| 09/03/2014 09/03/14 | Pending | -- | -- | -- |
| 08/19/2014 08/19/14 | For Sale | $699,000 | -- | $341 / Sq Ft |
Tax History Compared to Growth
Tax History
| Year | Tax Paid | Tax Assessment Tax Assessment Total Assessment is a certain percentage of the fair market value that is determined by local assessors to be the total taxable value of land and additions on the property. | Land | Improvement |
|---|---|---|---|---|
| 2025 | $10,447 | $817,246 | $573,516 | $243,730 |
| 2024 | $10,447 | $801,222 | $562,271 | $238,951 |
| 2023 | $10,100 | $785,513 | $551,247 | $234,266 |
| 2022 | $9,889 | $770,112 | $540,439 | $229,673 |
| 2021 | $9,733 | $755,013 | $529,843 | $225,170 |
| 2019 | $9,449 | $732,622 | $514,129 | $218,493 |
| 2018 | $9,029 | $718,258 | $504,049 | $214,209 |
| 2016 | $8,706 | $690,369 | $484,477 | $205,892 |
| 2015 | $8,566 | $680,000 | $477,200 | $202,800 |
| 2014 | $7,769 | $600,000 | $400,000 | $200,000 |
Agents Affiliated with this Home
-

Seller's Agent in 2025
Kendyl Herman
T.N.G. Real Estate Consultants
(562) 458-7058
31 Total Sales
-

Seller's Agent in 2014
Kevin Watson
RE/MAX
(626) 399-5253
126 Total Sales
-
F
Buyer's Agent in 2014
Frank Del Rio
eXp Realty of California Inc
(714) 335-0844
1 in this area
88 Total Sales
Map
Source: California Regional Multiple Listing Service (CRMLS)
MLS Number: CV14178392
APN: 8734-046-006
- 653 Rocking Horse Rd
- 19339 Branding Iron Rd
- 19080 Shakespeare Dr
- 19019 Garnet Way
- 355 Beverly Dr
- 953 N Hunters Hill Dr
- 18855 Sutter Creek Dr
- 19000 Shakespeare Dr
- Plan C at Las Colinas
- Plan A at Las Colinas
- Plan D at Las Colinas
- Plan E at Las Colinas
- 802 Francesca Dr
- 3228 La Puente Rd
- 806 Francesca Dr
- 19710 Quail Ridge Cir
- 3545 Toyon St
- 3658 Ivory Ln
- 19910 Tennessee Trail
- 3443 Phoebe Ct






