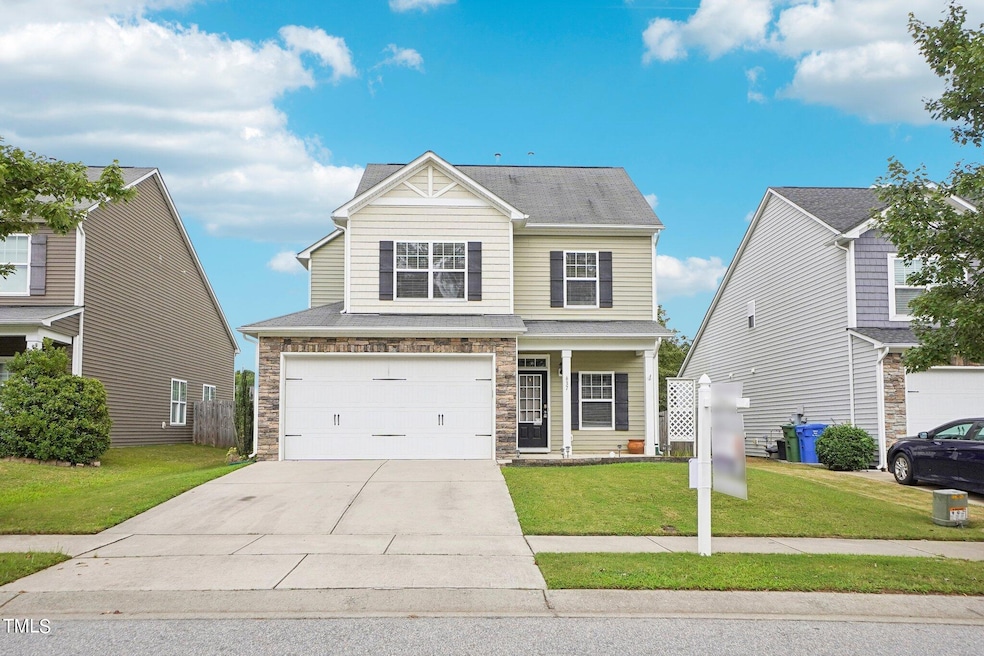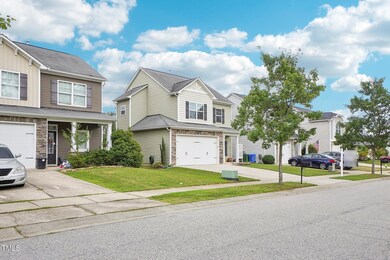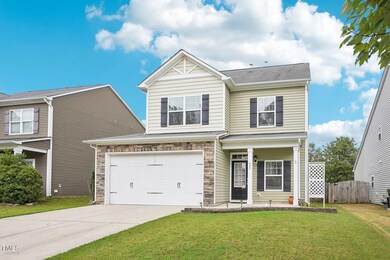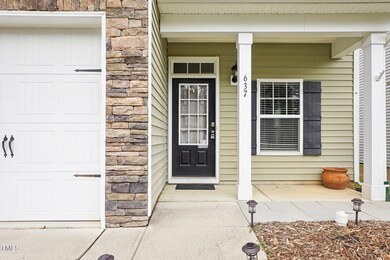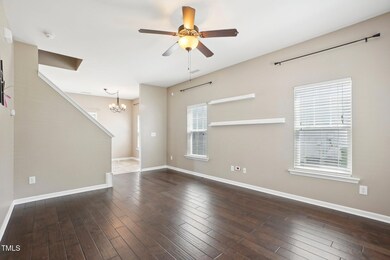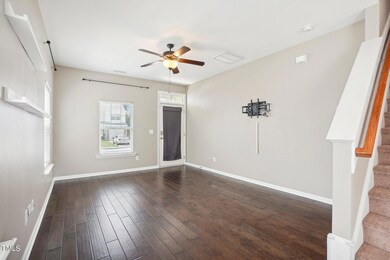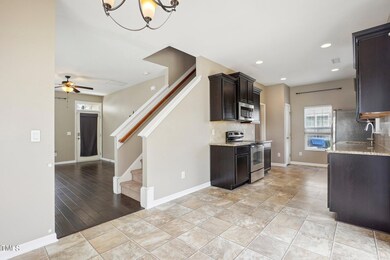
637 Smithridge Way Fuquay Varina, NC 27526
Highlights
- Traditional Architecture
- 2 Car Attached Garage
- Laundry Room
- Holly Grove Middle School Rated A-
- Living Room
- Forced Air Heating and Cooling System
About This Home
As of November 2024This meticulously maintained home offers comfort and convenience just minutes from the heart of Fuquay-Varina. The inviting family room seamlessly flows into the eat-in kitchen, complete with granite countertops, stylish tile backsplash, and stainless steel appliances. A spacious mudroom and half bath are conveniently located off the garage entry. Upstairs, the owner's suite boasts a walk-in closet and a private ensuite with dual vanity and shower/tub combo. Two additional bedrooms, a full bath, laundry room, and ample linen closets complete the second floor. Step outside to a peaceful, fenced backyard backing to a serene common area, perfect for relaxation and outdoor enjoyment.
Last Buyer's Agent
Pam Lewis
Redfin Corporation License #291677

Home Details
Home Type
- Single Family
Est. Annual Taxes
- $2,515
Year Built
- Built in 2011
Lot Details
- 4,792 Sq Ft Lot
- Wood Fence
HOA Fees
- $27 Monthly HOA Fees
Parking
- 2 Car Attached Garage
Home Design
- Traditional Architecture
- Slab Foundation
- Asphalt Roof
- Vinyl Siding
- Stone Veneer
Interior Spaces
- 1,514 Sq Ft Home
- 2-Story Property
- Living Room
- Laundry Room
Flooring
- Carpet
- Laminate
- Vinyl
Bedrooms and Bathrooms
- 3 Bedrooms
Schools
- Lincoln Height Elementary School
- Holly Grove Middle School
- Fuquay Varina High School
Utilities
- Forced Air Heating and Cooling System
Community Details
- Association fees include unknown
- Cas Southview Pointe Association, Phone Number (910) 295-3791
- Southview Pointe Subdivision
Listing and Financial Details
- Assessor Parcel Number 0656654301
Ownership History
Purchase Details
Home Financials for this Owner
Home Financials are based on the most recent Mortgage that was taken out on this home.Purchase Details
Home Financials for this Owner
Home Financials are based on the most recent Mortgage that was taken out on this home.Purchase Details
Home Financials for this Owner
Home Financials are based on the most recent Mortgage that was taken out on this home.Purchase Details
Home Financials for this Owner
Home Financials are based on the most recent Mortgage that was taken out on this home.Purchase Details
Similar Homes in the area
Home Values in the Area
Average Home Value in this Area
Purchase History
| Date | Type | Sale Price | Title Company |
|---|---|---|---|
| Warranty Deed | $350,000 | Investors Title | |
| Warranty Deed | $250,000 | None Available | |
| Warranty Deed | $158,000 | None Available | |
| Special Warranty Deed | $140,500 | None Available | |
| Warranty Deed | $39,500 | None Available |
Mortgage History
| Date | Status | Loan Amount | Loan Type |
|---|---|---|---|
| Previous Owner | $236,680 | New Conventional | |
| Previous Owner | $161,224 | New Conventional | |
| Previous Owner | $136,353 | FHA |
Property History
| Date | Event | Price | Change | Sq Ft Price |
|---|---|---|---|---|
| 11/05/2024 11/05/24 | Sold | $350,000 | -2.5% | $231 / Sq Ft |
| 09/23/2024 09/23/24 | Pending | -- | -- | -- |
| 09/03/2024 09/03/24 | Price Changed | $359,000 | -2.7% | $237 / Sq Ft |
| 08/12/2024 08/12/24 | Price Changed | $369,000 | -2.6% | $244 / Sq Ft |
| 08/01/2024 08/01/24 | For Sale | $379,000 | -- | $250 / Sq Ft |
Tax History Compared to Growth
Tax History
| Year | Tax Paid | Tax Assessment Tax Assessment Total Assessment is a certain percentage of the fair market value that is determined by local assessors to be the total taxable value of land and additions on the property. | Land | Improvement |
|---|---|---|---|---|
| 2024 | $2,996 | $341,501 | $85,000 | $256,501 |
| 2023 | $2,516 | $224,463 | $50,000 | $174,463 |
| 2022 | $2,365 | $224,463 | $50,000 | $174,463 |
| 2021 | $2,253 | $224,463 | $50,000 | $174,463 |
| 2020 | $2,253 | $224,463 | $50,000 | $174,463 |
| 2019 | $2,028 | $174,162 | $46,000 | $128,162 |
| 2018 | $1,913 | $174,162 | $46,000 | $128,162 |
| 2017 | $1,844 | $174,162 | $46,000 | $128,162 |
| 2016 | $1,819 | $174,162 | $46,000 | $128,162 |
| 2015 | $1,567 | $154,772 | $30,000 | $124,772 |
| 2014 | -- | $154,772 | $30,000 | $124,772 |
Agents Affiliated with this Home
-
James Banks

Seller's Agent in 2024
James Banks
Banks Residential
(919) 916-8359
7 in this area
110 Total Sales
-
P
Buyer's Agent in 2024
Pam Lewis
Redfin Corporation
Map
Source: Doorify MLS
MLS Number: 10042776
APN: 0656.11-65-4301-000
- 504 Gumview Cir
- 516 Smithridge Way
- 500 Hunters Ridge Dr
- 664 Lavenham Ln
- 637 Stapleford Ln
- 610 Silk Tree Trace
- 735 Sycamore Springs Dr
- 634 Stapleford Ln
- 832 Ribbonleaf Ln
- 118 Tweedbank Ct
- 508 Stapleford Ln
- 202 W Ransom St
- 200 Old Spring Hill Ln
- 602 S Main St
- 817 Mossy Oak Dr
- 845 Bridlemine Dr
- 1214 Valley Dale Dr
- 808 Buckner Ct
- 817 W Academy St
- 904 Bridlemine Dr
