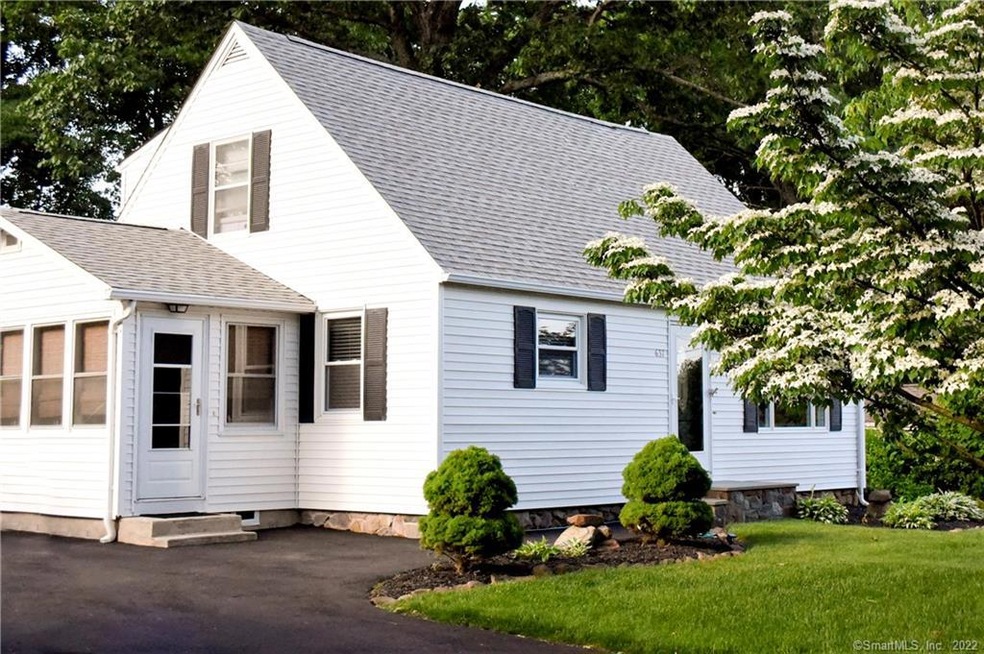
637 Stevens St Bristol, CT 06010
North Bristol NeighborhoodHighlights
- Cape Cod Architecture
- Deck
- Thermal Windows
- Ivy Drive School Rated 9+
- No HOA
- Home Security System
About This Home
As of June 2022Meticulously cared for property and home with attention to detail. Move in ready. Hardwood floors throughout. Stainless Steel Kitchen appliances. Second floor dormer opens up two spacious bedrooms with 1/2 bath. Recently renovated rec room in cellar (approx 400 sq ft). 15 x 7 breezeway joins 16 x 11 deck to Large, Private, Level, Grassed, Backyard with 200 sq ft shed. Shed has electricity and situated in rear of yard. Energy Star "Crown" furnace installed 2012 with 39 gal Megastore hot water storage. Monitored Alarm system. Updated electrical. Updated bathrooms, freshly painted. Close to Farmington and Burlington Town Lines. Possession is subject to Sellers purchase of housing. Agent is related
Last Agent to Sell the Property
Coldwell Banker Realty License #RES.0793833 Listed on: 06/29/2019

Last Buyer's Agent
Alain Monbaron
Century 21 AllPoints Realty License #REB.0758108
Home Details
Home Type
- Single Family
Est. Annual Taxes
- $4,850
Year Built
- Built in 1953
Lot Details
- 0.46 Acre Lot
- Level Lot
- Open Lot
- Cleared Lot
- Property is zoned R-15
Home Design
- Cape Cod Architecture
- Concrete Foundation
- Frame Construction
- Asphalt Shingled Roof
- Vinyl Siding
Interior Spaces
- Thermal Windows
- Concrete Flooring
Kitchen
- Oven or Range
- Microwave
- Dishwasher
Bedrooms and Bathrooms
- 3 Bedrooms
Laundry
- Laundry on lower level
- Electric Dryer
- Washer
Partially Finished Basement
- Heated Basement
- Basement Fills Entire Space Under The House
- Interior Basement Entry
- Sump Pump
Home Security
- Home Security System
- Storm Doors
Parking
- Parking Deck
- Private Driveway
- Paved Parking
- Off-Street Parking
Outdoor Features
- Deck
- Shed
- Breezeway
- Rain Gutters
Location
- Property is near shops
- Property is near a golf course
Schools
- Ivy Drive Elementary School
- Northeast Middle School
- Bristol Eastern High School
Utilities
- Cooling System Mounted In Outer Wall Opening
- Zoned Heating
- Baseboard Heating
- Heating System Uses Oil
- Programmable Thermostat
- Private Company Owned Well
- Fuel Tank Located in Basement
- Cable TV Available
Community Details
- No Home Owners Association
Ownership History
Purchase Details
Home Financials for this Owner
Home Financials are based on the most recent Mortgage that was taken out on this home.Purchase Details
Home Financials for this Owner
Home Financials are based on the most recent Mortgage that was taken out on this home.Purchase Details
Home Financials for this Owner
Home Financials are based on the most recent Mortgage that was taken out on this home.Similar Homes in Bristol, CT
Home Values in the Area
Average Home Value in this Area
Purchase History
| Date | Type | Sale Price | Title Company |
|---|---|---|---|
| Warranty Deed | $285,000 | None Available | |
| Warranty Deed | $210,000 | -- | |
| Warranty Deed | $210,000 | -- |
Mortgage History
| Date | Status | Loan Amount | Loan Type |
|---|---|---|---|
| Open | $279,837 | FHA | |
| Previous Owner | $214,515 | Purchase Money Mortgage | |
| Previous Owner | $55,000 | No Value Available | |
| Previous Owner | $120,000 | Stand Alone Refi Refinance Of Original Loan | |
| Previous Owner | $100,000 | No Value Available | |
| Previous Owner | $170,000 | No Value Available |
Property History
| Date | Event | Price | Change | Sq Ft Price |
|---|---|---|---|---|
| 06/30/2022 06/30/22 | Sold | $285,000 | +2.2% | $166 / Sq Ft |
| 05/03/2022 05/03/22 | Pending | -- | -- | -- |
| 04/26/2022 04/26/22 | For Sale | $279,000 | +32.9% | $162 / Sq Ft |
| 08/13/2019 08/13/19 | Sold | $210,000 | -2.3% | $122 / Sq Ft |
| 07/05/2019 07/05/19 | Pending | -- | -- | -- |
| 06/29/2019 06/29/19 | For Sale | $215,000 | -- | $125 / Sq Ft |
Tax History Compared to Growth
Tax History
| Year | Tax Paid | Tax Assessment Tax Assessment Total Assessment is a certain percentage of the fair market value that is determined by local assessors to be the total taxable value of land and additions on the property. | Land | Improvement |
|---|---|---|---|---|
| 2024 | $5,431 | $170,520 | $44,660 | $125,860 |
| 2023 | $5,175 | $170,520 | $44,660 | $125,860 |
| 2022 | $4,888 | $127,470 | $36,260 | $91,210 |
| 2021 | $4,888 | $127,470 | $36,260 | $91,210 |
| 2020 | $4,888 | $127,470 | $36,260 | $91,210 |
| 2019 | $4,850 | $127,470 | $36,260 | $91,210 |
| 2018 | $4,701 | $127,470 | $36,260 | $91,210 |
| 2017 | $4,416 | $122,570 | $45,080 | $77,490 |
| 2016 | $4,416 | $122,570 | $45,080 | $77,490 |
| 2015 | $4,242 | $122,570 | $45,080 | $77,490 |
| 2014 | $4,242 | $122,570 | $45,080 | $77,490 |
Agents Affiliated with this Home
-
David Aurigemma

Seller's Agent in 2022
David Aurigemma
Regency Real Estate, LLC
(860) 406-5044
5 in this area
414 Total Sales
-
Maribel Smith
M
Buyer's Agent in 2022
Maribel Smith
Equity Realty Group, LLC
1 in this area
32 Total Sales
-
Donald Maloney

Seller's Agent in 2019
Donald Maloney
Coldwell Banker Realty
(860) 798-1895
12 Total Sales
-

Buyer's Agent in 2019
Alain Monbaron
Century 21 AllPoints Realty
Map
Source: SmartMLS
MLS Number: 170205542
APN: BRIS-000050-000000-000013-120162
