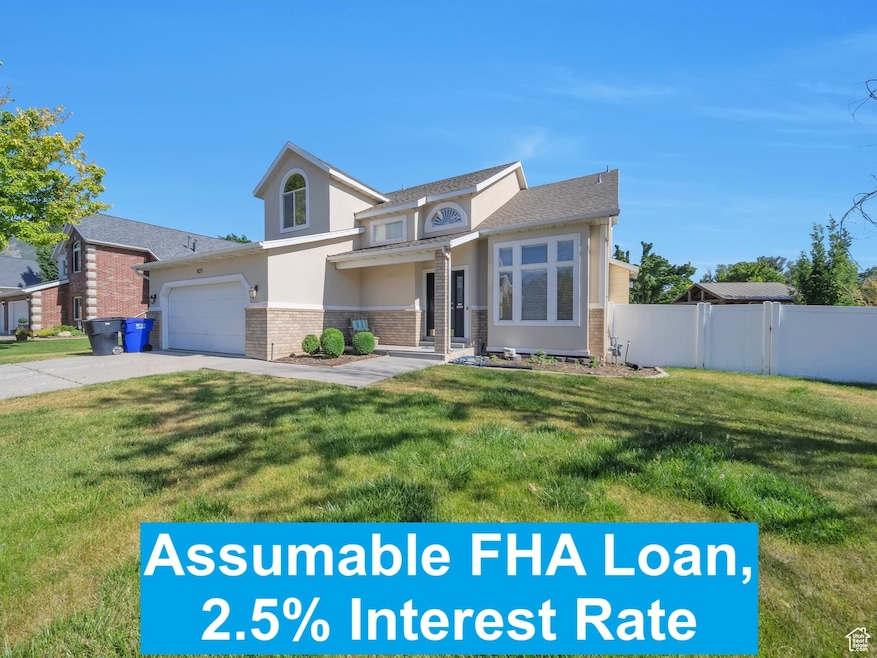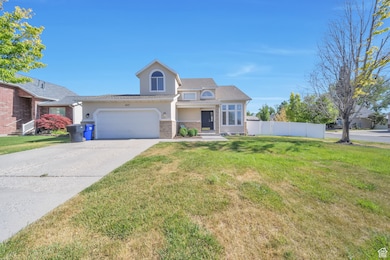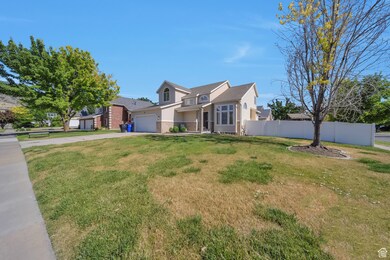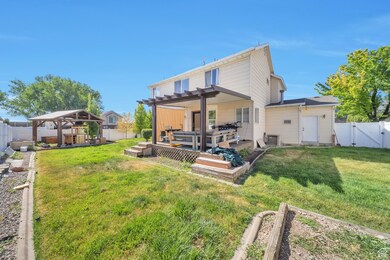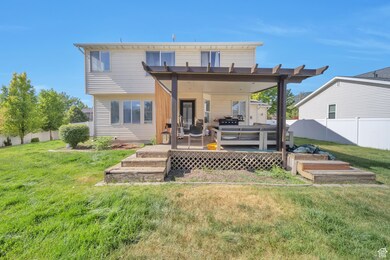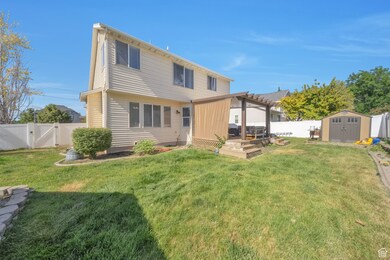
637 W Chase Ln Centerville, UT 84014
Estimated payment $3,176/month
Highlights
- Mountain View
- Vaulted Ceiling
- Corner Lot
- Stewart Elementary School Rated 9+
- Hydromassage or Jetted Bathtub
- No HOA
About This Home
***2.5% ASSUMABLE FHA LOAN*** Great opportunity in Centerville! This home really hits the mark-spacious, well cared for, and sitting on a generous lot in a fantastic neighborhood with top-rated schools. You'll love the easy access to shopping, dining, and quick freeway connections. Whether you're looking for a comfortable place to call home or a solid investment with rental potential, this one makes sense. Don't miss out-bring your offer! Square footage figures are provided as a courtesy estimate only and were obtained from county records. Buyer is advised to obtain an independent measurement.
Listing Agent
Rene Romero
Realtypath LLC (International) License #5506767 Listed on: 06/24/2025
Home Details
Home Type
- Single Family
Est. Annual Taxes
- $2,680
Year Built
- Built in 1999
Lot Details
- 8,712 Sq Ft Lot
- Property is Fully Fenced
- Landscaped
- Corner Lot
- Sprinkler System
- Vegetable Garden
- Property is zoned Single-Family, R-L
Parking
- 2 Car Garage
Home Design
- Brick Exterior Construction
- Stucco
Interior Spaces
- 1,656 Sq Ft Home
- 2-Story Property
- Vaulted Ceiling
- Gas Log Fireplace
- Double Pane Windows
- Window Treatments
- Entrance Foyer
- Mountain Views
- Gas Dryer Hookup
Kitchen
- Gas Range
- Free-Standing Range
- Microwave
- Disposal
Flooring
- Carpet
- Linoleum
- Tile
Bedrooms and Bathrooms
- 3 Bedrooms
- Walk-In Closet
- Hydromassage or Jetted Bathtub
- Bathtub With Separate Shower Stall
Outdoor Features
- Covered patio or porch
Schools
- Stewart Elementary School
- Centerville Middle School
- Viewmont High School
Utilities
- Forced Air Heating and Cooling System
- Natural Gas Connected
Community Details
- No Home Owners Association
- Shadow Acres Sub Subdivision
Listing and Financial Details
- Assessor Parcel Number 02-172-0204
Map
Home Values in the Area
Average Home Value in this Area
Tax History
| Year | Tax Paid | Tax Assessment Tax Assessment Total Assessment is a certain percentage of the fair market value that is determined by local assessors to be the total taxable value of land and additions on the property. | Land | Improvement |
|---|---|---|---|---|
| 2024 | $2,680 | $260,700 | $136,030 | $124,670 |
| 2023 | $2,662 | $468,000 | $224,074 | $243,926 |
| 2022 | $2,821 | $259,600 | $112,953 | $146,647 |
| 2021 | $2,208 | $333,000 | $171,274 | $161,726 |
| 2020 | $1,924 | $290,000 | $167,880 | $122,120 |
| 2019 | $1,929 | $284,000 | $170,307 | $113,693 |
| 2018 | $1,932 | $281,000 | $158,142 | $122,858 |
| 2016 | $1,660 | $134,200 | $50,080 | $84,120 |
| 2015 | $1,706 | $130,075 | $50,080 | $79,995 |
| 2014 | $1,728 | $134,860 | $50,080 | $84,780 |
| 2013 | -- | $143,566 | $46,907 | $96,659 |
Property History
| Date | Event | Price | Change | Sq Ft Price |
|---|---|---|---|---|
| 06/24/2025 06/24/25 | For Sale | $530,000 | -- | $320 / Sq Ft |
Purchase History
| Date | Type | Sale Price | Title Company |
|---|---|---|---|
| Warranty Deed | -- | Backman Title Servic | |
| Warranty Deed | -- | Bonneville Superior Title Co | |
| Warranty Deed | -- | Bonneville Title Company | |
| Interfamily Deed Transfer | -- | Guaranty Title Inc | |
| Warranty Deed | -- | Equity Title Agency | |
| Warranty Deed | -- | Western States Title Company |
Mortgage History
| Date | Status | Loan Amount | Loan Type |
|---|---|---|---|
| Open | $466,396 | FHA | |
| Previous Owner | $220,079 | FHA | |
| Previous Owner | $11,814 | Stand Alone Second | |
| Previous Owner | $211,156 | FHA | |
| Previous Owner | $9,200 | Stand Alone Second | |
| Previous Owner | $169,933 | FHA | |
| Previous Owner | $160,200 | New Conventional | |
| Previous Owner | $160,550 | Purchase Money Mortgage |
Similar Homes in Centerville, UT
Source: UtahRealEstate.com
MLS Number: 2094273
APN: 02-172-0204
- 1013 N 740 W
- 1154 N 700 W
- 1165 N 725 W
- 1174 N 725 W
- 424 W Creek View Cir
- 386 W 1125 N
- 271 Brookfield Ln
- 638 N Frontage Rd
- 269 Park Ln
- 1173 N 350 W
- 557 W 620 N Unit 142
- 507 W 620 N Unit 127
- 225 W 925 N
- 212 W 925 N
- 203 W Pheasantbrook Dr
- 287 W 680 N
- 272 W 680 N
- 147 W 925 N
- 688 N 255 W
- 281 W 650 N Unit I
