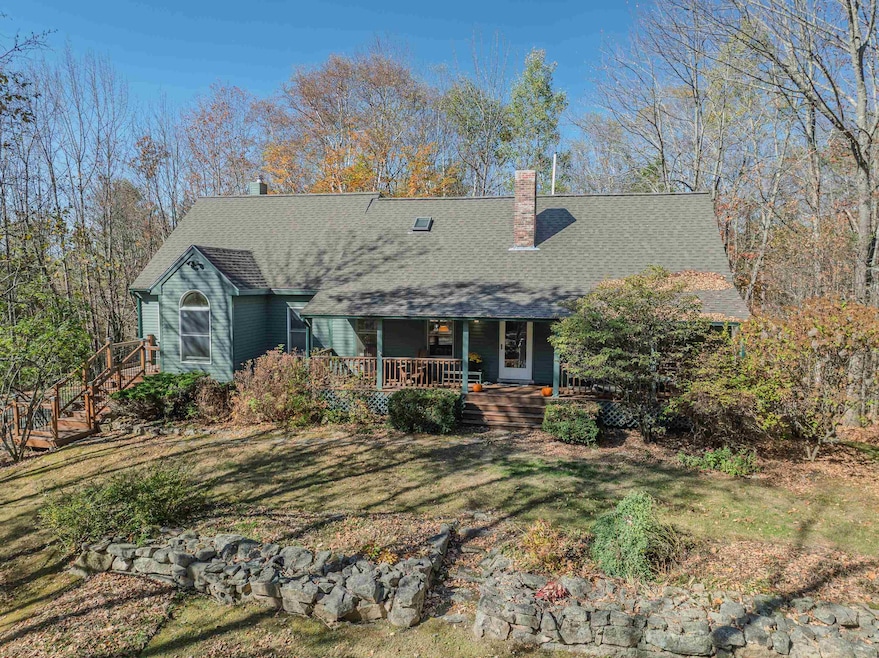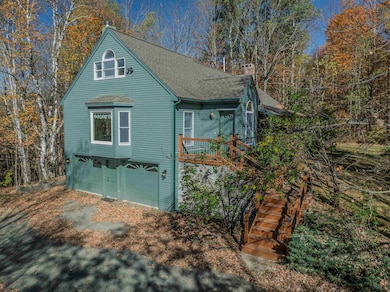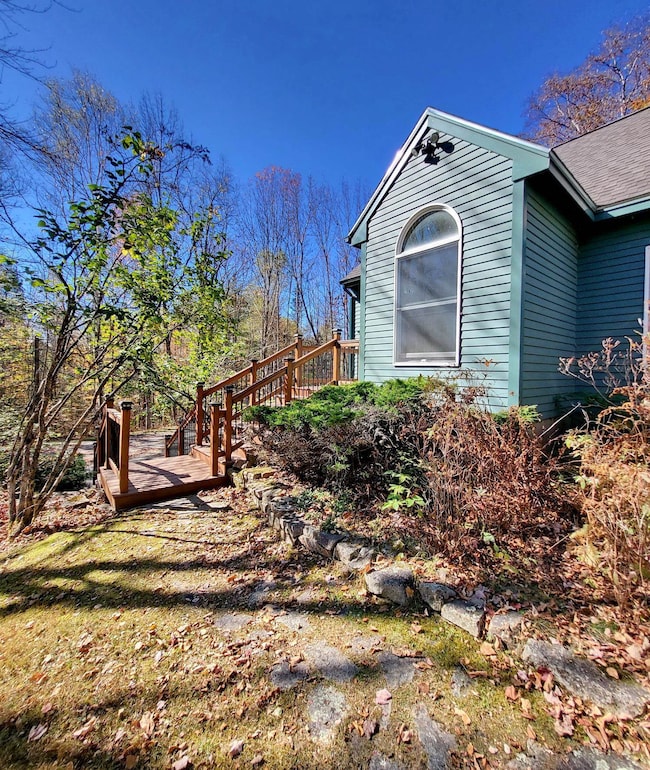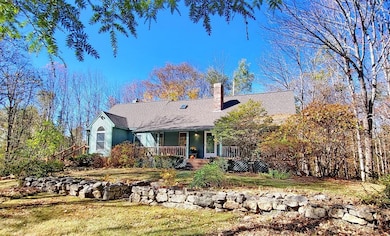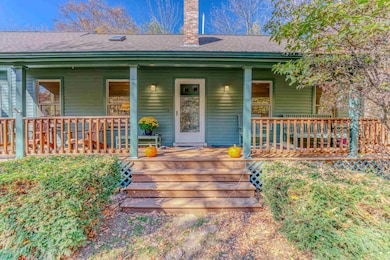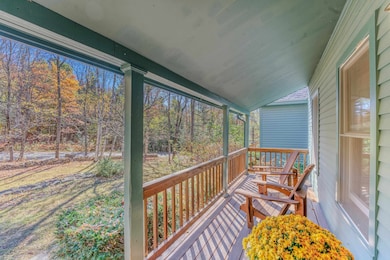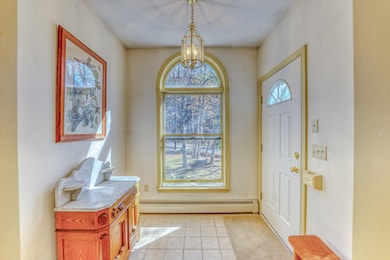637 Wallace Hill Rd Franconia, NH 03580
Estimated payment $4,638/month
Highlights
- Deck
- Contemporary Architecture
- Wood Flooring
- Lafayette Regional School Rated A+
- Wooded Lot
- Balcony
About This Home
Spacious, light filled home in the heart of the White Mountains on 10 acres. Two minutes from I-93/downtown Franconia, up Wallace Hill Road to this multi level woodland home. Be at the slopes for 'first tracks' within minutes. The exterior delights with quintessential rock walls, stone pathway, colorful perennials, covered entry porch & large, open decks amongst the trees. Enter into a 24'X26' gathering room complete with hardwood floors and brick hearth with woodstove; this 'airy' space welcomes the sun on 3 sides. Through the French Doors to the efficient kitchen with its own dining space and direct access to 12'X37' deck overlooking your own forest. Adjacent to the kitchen space is the 'keeping room' with a wood burning fireplace for cozy times after a day of skiing at Cannon. First level boasts a full bath / laundry and two bedrooms just down the hall. Upstairs find 2 more bedrooms at either end of the building with full bath. The primary suite encompasses the southerly end of the house with ample bedroom space, walk in closet and potential office space -- here you find the sliding door access to the upper balcony. 'Bonus' finished room in walkout basement has great natural light & is easily accessed via the 2 car garage. Well loved, this 4 bedroom, 2 bath home had a recent roof replacement & exterior paint. Come & make this property your own. So much potential for your own trails; cut some trees for a westerly vista. Cannon / Franconia Notch just 15 mins away.
Listing Agent
Coldwell Banker LIFESTYLES- Franconia Brokerage Phone: 603-986-8389 License #060026 Listed on: 10/04/2025

Home Details
Home Type
- Single Family
Est. Annual Taxes
- $8,198
Year Built
- Built in 1990
Lot Details
- 10.01 Acre Lot
- Sloped Lot
- Wooded Lot
- Property is zoned RES-A
Parking
- 2 Car Garage
- Gravel Driveway
Home Design
- Contemporary Architecture
- Concrete Foundation
Interior Spaces
- Property has 2 Levels
- Skylights
- Fireplace
- Natural Light
- Laundry Room
Flooring
- Wood
- Carpet
- Laminate
Bedrooms and Bathrooms
- 4 Bedrooms
- Walk-In Closet
- 2 Full Bathrooms
Basement
- Basement Fills Entire Space Under The House
- Interior Basement Entry
Outdoor Features
- Balcony
- Deck
Schools
- Lafayette Regional Elementary School
- Profile Middle School
- Profile Sr. High School
Utilities
- Hot Water Heating System
- Drilled Well
- Septic Tank
Community Details
- Trails
Listing and Financial Details
- Tax Lot 2
- Assessor Parcel Number 4
Map
Home Values in the Area
Average Home Value in this Area
Tax History
| Year | Tax Paid | Tax Assessment Tax Assessment Total Assessment is a certain percentage of the fair market value that is determined by local assessors to be the total taxable value of land and additions on the property. | Land | Improvement |
|---|---|---|---|---|
| 2024 | $8,198 | $513,000 | $189,000 | $324,000 |
| 2023 | $7,362 | $513,000 | $189,000 | $324,000 |
| 2022 | $6,259 | $513,000 | $189,000 | $324,000 |
| 2021 | $6,643 | $513,000 | $189,000 | $324,000 |
| 2020 | $0 | $348,200 | $98,700 | $249,500 |
| 2019 | $17 | $348,200 | $98,700 | $249,500 |
| 2018 | $57 | $348,200 | $98,700 | $249,500 |
| 2017 | $6,181 | $348,200 | $98,700 | $249,500 |
| 2016 | $5,940 | $348,200 | $98,700 | $249,500 |
| 2015 | $6,181 | $377,800 | $102,400 | $275,400 |
| 2014 | $6,177 | $377,800 | $102,400 | $275,400 |
| 2013 | $5,999 | $377,800 | $102,400 | $275,400 |
Property History
| Date | Event | Price | List to Sale | Price per Sq Ft |
|---|---|---|---|---|
| 10/30/2025 10/30/25 | Price Changed | $749,000 | -3.9% | $242 / Sq Ft |
| 10/04/2025 10/04/25 | For Sale | $779,000 | -- | $252 / Sq Ft |
Source: PrimeMLS
MLS Number: 5064373
APN: FRNC-000004-000000-000002
- 102 Skyline Dr
- 00 Shepards Run
- 000 Shepards Run Unit 12
- 0 Shepards Run Unit 4 5054579
- 11 Summit Dr
- 14 Summit Dr
- 34 Foxglove Ln
- 143 Foxglove Ln
- Map 8 Lot 22 Indian Pipe Rd
- 54 Woodbine Ln
- 00 New Hampshire 117 Unit 2
- Map 202-Lot 39 Parker Rd
- 00 Iron Foundry Rd
- 206 Lewis Hill Rd
- 576 Agassiz St
- 105 Alpenhof Rd
- 359 Bickford Hill Rd
- 0 Old Franconia Rd
- 80 Guider Ln
- 00 Guider Ln Unit 24
- 28 Academy St Unit 9
- 41 Millers Run
- 53 Agassiz St Unit 4
- 35 Butternut Ln
- 338 Longfellow Dr Unit 38
- 6 Hager Ln Unit C
- 15 Jackson St Unit 5
- 15 Jackson St Unit 4
- 281 Main St
- 281 Main St
- 281 Main St
- 398 Plains Rd Unit 1
- 21 S Main St Unit 6
- 38 West St Unit 1
- 770 Dalton Rd
- 162 Lancaster Rd
- 231 Daniel Webster Hwy
- 170 Us Route 3
- 43a Flume Rd
- 48 Westview Rd Unit B
