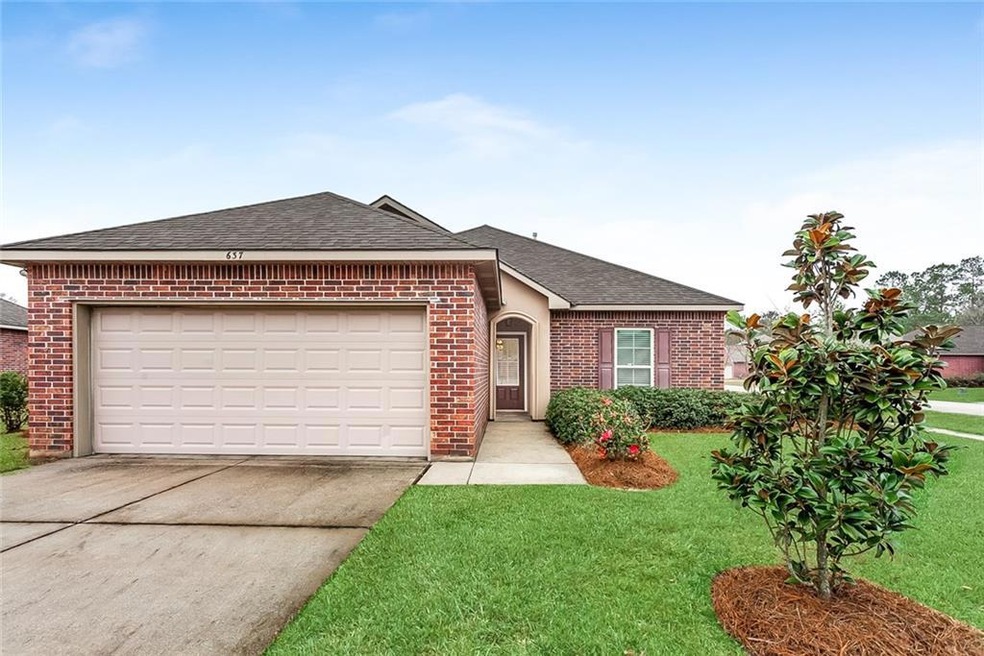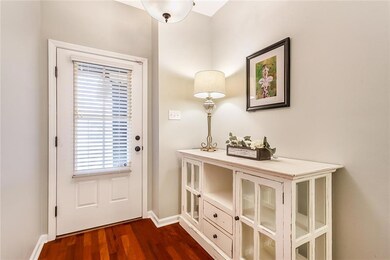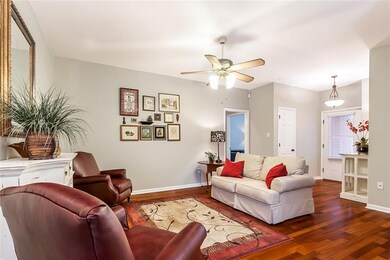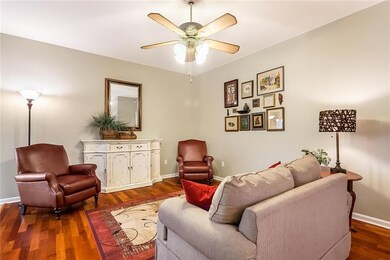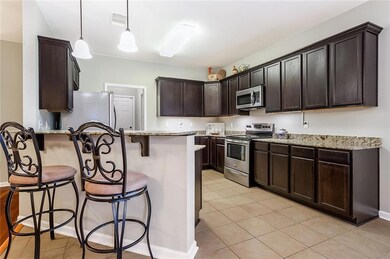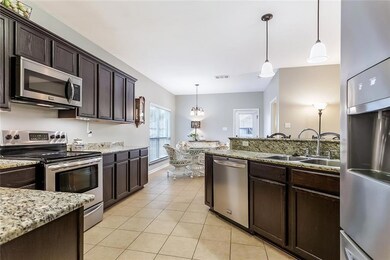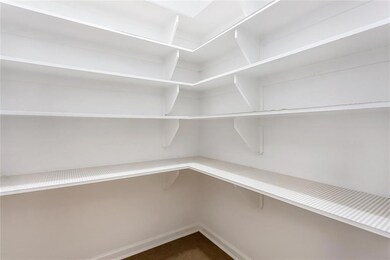
637 Wild Meadow Way Covington, LA 70435
Savannah NeighborhoodEstimated Value: $258,982
Highlights
- Traditional Architecture
- Covered patio or porch
- Home Security System
- Granite Countertops
- Stainless Steel Appliances
- Smart Home
About This Home
As of March 2019Enjoy this well cared for Energy Smart home. The corner lot with lush landscaping offers a rear ally access for your boat or toys. Enjoy the warm accent of wood floors in the foyer and family room. The kitchen has granite counters, stainless appliances with a huge walk in pantry. 3 Bedroom/2 Baths. The Master bath has been updated with a large walk in shower. NEVER FLOODED. Enjoy the nice covered patio. .8 miles to grocery store, drugstores and shopping. There is a community playground area and lake.
Last Agent to Sell the Property
United Real Estate Partners License #000006230 Listed on: 02/06/2019

Last Buyer's Agent
Berkshire Hathaway HomeServices Preferred, REALTOR License #995696569

Home Details
Home Type
- Single Family
Est. Annual Taxes
- $1,167
Year Built
- Built in 2011
Lot Details
- Lot Dimensions are 57.96x100.50x81.21x114
- Irregular Lot
- Property is in excellent condition
HOA Fees
- $25 Monthly HOA Fees
Home Design
- Traditional Architecture
- Brick Exterior Construction
- Slab Foundation
- Shingle Roof
- Vinyl Siding
- Stucco
Interior Spaces
- 1,466 Sq Ft Home
- Property has 1 Level
- Ceiling Fan
- Washer and Dryer Hookup
Kitchen
- Oven
- Range
- Microwave
- Dishwasher
- Stainless Steel Appliances
- Granite Countertops
Bedrooms and Bathrooms
- 3 Bedrooms
- 2 Full Bathrooms
Home Security
- Home Security System
- Smart Home
- Fire and Smoke Detector
Parking
- 2 Car Garage
- Garage Door Opener
Utilities
- Central Heating and Cooling System
- Heating System Uses Gas
Additional Features
- Energy-Efficient Windows
- Covered patio or porch
- City Lot
Community Details
- The Savannahs Subdivision
Listing and Financial Details
- Home warranty included in the sale of the property
- Assessor Parcel Number 70435637WILDMEADOWWY
Ownership History
Purchase Details
Home Financials for this Owner
Home Financials are based on the most recent Mortgage that was taken out on this home.Purchase Details
Purchase Details
Home Financials for this Owner
Home Financials are based on the most recent Mortgage that was taken out on this home.Similar Homes in Covington, LA
Home Values in the Area
Average Home Value in this Area
Purchase History
| Date | Buyer | Sale Price | Title Company |
|---|---|---|---|
| Madden Howard | $182,000 | First American Title | |
| Marcelyn A Moser Trust | -- | -- | |
| Moser Marchel B | $164,000 | Commonwealth Land Title |
Mortgage History
| Date | Status | Borrower | Loan Amount |
|---|---|---|---|
| Open | Madden Howard | $125,000 | |
| Closed | Madden Howard | $122,000 |
Property History
| Date | Event | Price | Change | Sq Ft Price |
|---|---|---|---|---|
| 03/22/2019 03/22/19 | Sold | -- | -- | -- |
| 02/20/2019 02/20/19 | Pending | -- | -- | -- |
| 02/06/2019 02/06/19 | For Sale | $187,900 | +13.9% | $128 / Sq Ft |
| 10/13/2014 10/13/14 | Sold | -- | -- | -- |
| 09/13/2014 09/13/14 | Pending | -- | -- | -- |
| 09/02/2014 09/02/14 | For Sale | $165,000 | -- | $113 / Sq Ft |
Tax History Compared to Growth
Tax History
| Year | Tax Paid | Tax Assessment Tax Assessment Total Assessment is a certain percentage of the fair market value that is determined by local assessors to be the total taxable value of land and additions on the property. | Land | Improvement |
|---|---|---|---|---|
| 2024 | $1,167 | $16,807 | $3,500 | $13,307 |
| 2023 | $1,167 | $16,807 | $3,500 | $13,307 |
| 2022 | $125,163 | $16,807 | $3,500 | $13,307 |
| 2021 | $1,250 | $16,807 | $3,500 | $13,307 |
| 2020 | $1,001 | $14,683 | $3,500 | $11,183 |
| 2019 | $1,799 | $14,583 | $3,400 | $11,183 |
| 2018 | $1,802 | $14,583 | $3,400 | $11,183 |
| 2017 | $1,819 | $14,583 | $3,400 | $11,183 |
| 2016 | $1,828 | $14,583 | $3,400 | $11,183 |
| 2015 | $1,876 | $14,583 | $3,400 | $11,183 |
| 2014 | $1,066 | $14,583 | $3,400 | $11,183 |
| 2013 | -- | $14,583 | $3,400 | $11,183 |
Agents Affiliated with this Home
-
Neal Terrebonne

Seller's Agent in 2019
Neal Terrebonne
United Real Estate Partners
1 in this area
41 Total Sales
-
Lucille Terrebonne
L
Seller Co-Listing Agent in 2019
Lucille Terrebonne
United Real Estate Partners
1 in this area
24 Total Sales
-
Lauren Mendheim
L
Buyer's Agent in 2019
Lauren Mendheim
Berkshire Hathaway HomeServices Preferred, REALTOR
16 Total Sales
-
Lanie Roberts

Seller's Agent in 2014
Lanie Roberts
United Real Estate Partners
(985) 801-4513
15 Total Sales
Map
Source: ROAM MLS
MLS Number: 2190420
APN: 22798
- 413 Oak Branch Dr
- 505 Piney Plains Ln
- 284 Knoll Pine Cir
- 289 Knoll Pine Cir
- 309 Branch Crossing Dr
- 260 Carriage Pines Ln
- 312 Knoll Pine Cir
- 104 Saint John Cir
- 102 Gilmore Cir
- 808 Covington Point Dr
- 136 Wharton St
- 709 Covington Point Dr
- 1957 N Collins Blvd
- 128 Sumner St
- 74619 River Rd
- 0 Louisiana 25
- 1695 Collins Blvd
- 637 Wild Meadow Way
- 633 Wild Meadow Way
- 629 Wild Meadow Way
- 432 Oak Branch Dr
- 428 Oak Branch Dr
- 428 Oak Branch Dr
- 533 Piney Plains Ln
- 537 Piney Plains Ln
- 541 Piney Plains Ln
- 632 Wild Meadow Way
- 424 Oak Branc Dr
- 424 Oak Branch Dr
- 545 Piney Plains Ln
- 628 Wild Meadow Way
- 625 Wild Meadow Way
- 529 Piney Plains Ln
- 420 Oak Branch Dr
- 549 Piney Plains Ln
- 416 Oak Branch Dr
- 624 Wild Meadow Way
