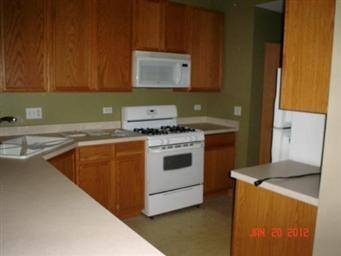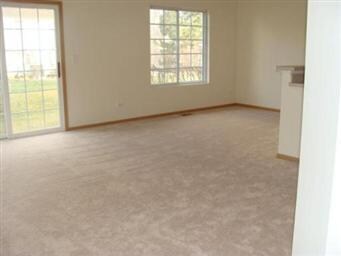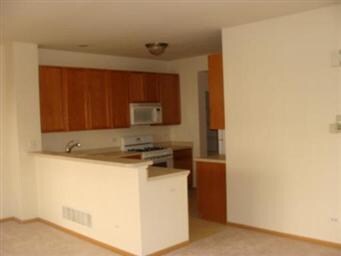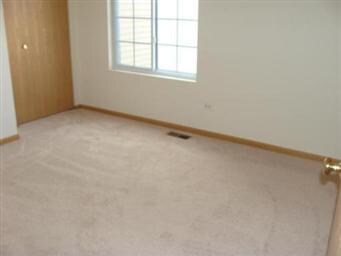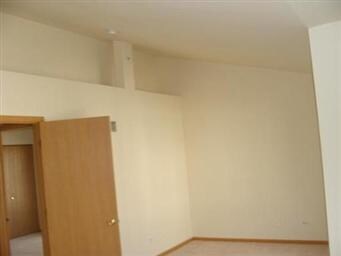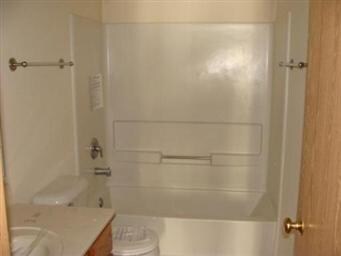
637 Windsor Dr Unit 4B Fox Lake, IL 60020
Highlights
- Vaulted Ceiling
- Attached Garage
- Forced Air Heating and Cooling System
- Galley Kitchen
About This Home
As of June 2020Just refreshed Brighton Model is convenient Fox Ridge. Bright and sunny floorplan offers living, dining and kitchen on main floor, vaulted master and guest bedroom upstairs and full unfinished basement for your future needs. This is a Freddie Mac, Homesteps property that gives priority to owner occupants for the first 15 days of marketing thru the "First Look Initiative". Sold as is, 100% taxes, no survey.
Last Agent to Sell the Property
Dream Real Estate, Inc. License #471003218 Listed on: 02/29/2012

Property Details
Home Type
- Condominium
Est. Annual Taxes
- $3,763
Year Built
- 2004
HOA Fees
- $147 per month
Parking
- Attached Garage
- Driveway
- Parking Included in Price
Home Design
- Slab Foundation
- Asphalt Shingled Roof
- Vinyl Siding
Interior Spaces
- Vaulted Ceiling
- Unfinished Basement
- Basement Fills Entire Space Under The House
- Galley Kitchen
- Washer and Dryer Hookup
Utilities
- Forced Air Heating and Cooling System
- Heating System Uses Gas
Community Details
- Pets Allowed
Ownership History
Purchase Details
Home Financials for this Owner
Home Financials are based on the most recent Mortgage that was taken out on this home.Purchase Details
Home Financials for this Owner
Home Financials are based on the most recent Mortgage that was taken out on this home.Purchase Details
Home Financials for this Owner
Home Financials are based on the most recent Mortgage that was taken out on this home.Purchase Details
Purchase Details
Home Financials for this Owner
Home Financials are based on the most recent Mortgage that was taken out on this home.Purchase Details
Home Financials for this Owner
Home Financials are based on the most recent Mortgage that was taken out on this home.Similar Homes in Fox Lake, IL
Home Values in the Area
Average Home Value in this Area
Purchase History
| Date | Type | Sale Price | Title Company |
|---|---|---|---|
| Warranty Deed | $124,000 | Advisors Title Network Llc | |
| Executors Deed | $107,900 | Ct | |
| Special Warranty Deed | $62,000 | Attorneys Title Guaranty Tit | |
| Sheriffs Deed | -- | None Available | |
| Quit Claim Deed | -- | None Available | |
| Warranty Deed | $163,500 | First American Title |
Mortgage History
| Date | Status | Loan Amount | Loan Type |
|---|---|---|---|
| Open | $120,280 | New Conventional | |
| Previous Owner | $97,110 | New Conventional | |
| Previous Owner | $128,250 | Fannie Mae Freddie Mac | |
| Previous Owner | $158,100 | FHA |
Property History
| Date | Event | Price | Change | Sq Ft Price |
|---|---|---|---|---|
| 06/15/2020 06/15/20 | Sold | $124,000 | -4.5% | $104 / Sq Ft |
| 05/05/2020 05/05/20 | Pending | -- | -- | -- |
| 04/27/2020 04/27/20 | For Sale | $129,900 | +20.4% | $109 / Sq Ft |
| 02/03/2017 02/03/17 | Sold | $107,900 | -1.8% | $90 / Sq Ft |
| 12/29/2016 12/29/16 | Pending | -- | -- | -- |
| 12/28/2016 12/28/16 | Price Changed | $109,900 | -2.3% | $92 / Sq Ft |
| 11/19/2016 11/19/16 | For Sale | $112,500 | +81.5% | $94 / Sq Ft |
| 04/30/2012 04/30/12 | Sold | $62,000 | -4.5% | $52 / Sq Ft |
| 04/06/2012 04/06/12 | Pending | -- | -- | -- |
| 04/03/2012 04/03/12 | Price Changed | $64,900 | -13.4% | $54 / Sq Ft |
| 02/29/2012 02/29/12 | For Sale | $74,900 | -- | $63 / Sq Ft |
Tax History Compared to Growth
Tax History
| Year | Tax Paid | Tax Assessment Tax Assessment Total Assessment is a certain percentage of the fair market value that is determined by local assessors to be the total taxable value of land and additions on the property. | Land | Improvement |
|---|---|---|---|---|
| 2024 | $3,763 | $57,700 | $7,752 | $49,948 |
| 2023 | $4,093 | $54,357 | $7,303 | $47,054 |
| 2022 | $4,093 | $50,144 | $4,691 | $45,453 |
| 2021 | $3,558 | $42,758 | $4,422 | $38,336 |
| 2020 | $3,711 | $43,883 | $4,359 | $39,524 |
| 2019 | $3,566 | $42,082 | $4,180 | $37,902 |
| 2018 | $2,848 | $32,143 | $4,309 | $27,834 |
| 2017 | $3,079 | $29,710 | $3,983 | $25,727 |
| 2016 | $3,124 | $27,172 | $3,643 | $23,529 |
| 2015 | $2,977 | $25,357 | $3,400 | $21,957 |
| 2014 | $2,593 | $21,589 | $3,246 | $18,343 |
| 2012 | $2,114 | $22,497 | $3,383 | $19,114 |
Agents Affiliated with this Home
-
Patricia Smarto

Seller's Agent in 2020
Patricia Smarto
Lakes Realty Group
(847) 338-3848
33 in this area
264 Total Sales
-
Mark Barringer

Buyer's Agent in 2020
Mark Barringer
Keller Williams Thrive
(224) 456-2241
46 Total Sales
-
Candy Hill

Seller's Agent in 2017
Candy Hill
Fulton Grace Realty
(224) 588-2131
3 in this area
143 Total Sales
-
Jim Newcomb
J
Seller Co-Listing Agent in 2017
Jim Newcomb
Fulton Grace Realty
2 in this area
82 Total Sales
-
C
Buyer's Agent in 2017
Candace Hill
Century 21 Affiliated
-
Sue Miller

Seller's Agent in 2012
Sue Miller
The Dream Team Realtors
(815) 236-2387
1 in this area
111 Total Sales
Map
Source: Midwest Real Estate Data (MRED)
MLS Number: MRD08007456
APN: 05-15-108-053
- 601 Fox Ridge Dr
- 570 Windsor Dr Unit 37A
- 541 Foxridge Dr Unit 13D
- 35066 Frontage Rd
- 35083 N Sheridan Dr
- 195 Hollow Way
- 26778 W Longwood Dr
- 38 S Maple Ave
- 26931 W Marion Ct
- 27335 W Nippersink Rd
- 39 Ridgeland Ave
- 15 Hillcrest Ave
- 20 S Lake Ave
- 13 Highview Ave
- 10 S Maple Ave
- 10 S Hickory Ave
- 235 E Grand Ave
- 21 Hillside Dr
- 28488 Valley Rd
- 69 Washington St

