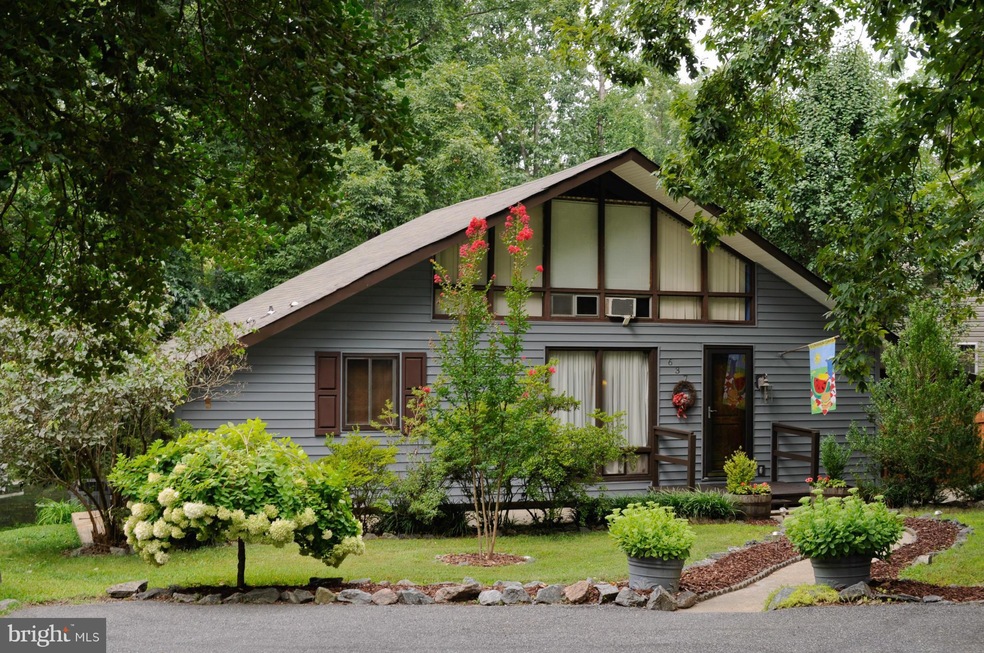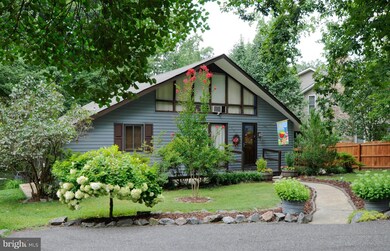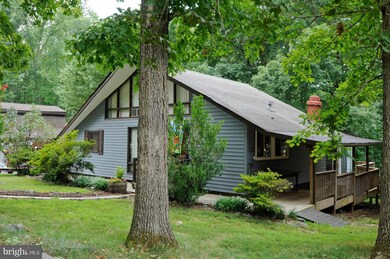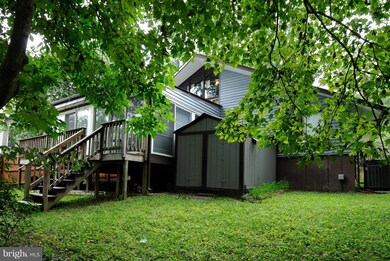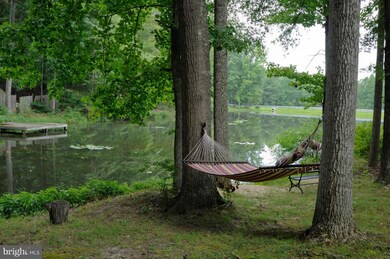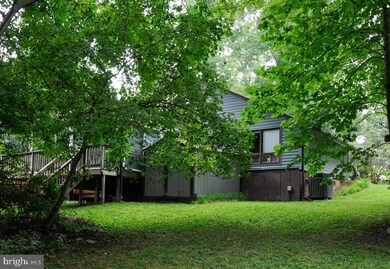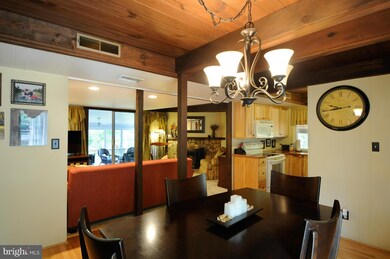
637 Wright Dr Ruther Glen, VA 22546
Highlights
- Boat Ramp
- Beach
- Fitness Center
- Water Views
- Canoe or Kayak Water Access
- Gated Community
About This Home
As of September 2023Adorable home w large sunroom/family room with six sliders & gas fireplace. Beautifully landscaped, lots of trees & plenty of parking. Big living room w gas fireplace. Hardwood in DR & hall. Quartz countertop in kitchen.. Ceramic tile floors in bathrooms & kitchen. Cute playroom upstairs, Side porch & deck. New Siding & gutters. Walk to the lake! Paddle boat conveys (as is).2/10 Home Warranty
Home Details
Home Type
- Single Family
Est. Annual Taxes
- $1,296
Year Built
- Built in 1970
Lot Details
- Landscaped
- Partially Wooded Lot
- Property is in very good condition
- Property is zoned R1
HOA Fees
- $80 Monthly HOA Fees
Parking
- Gravel Driveway
Home Design
- A-Frame Home
- Block Foundation
- Vinyl Siding
Interior Spaces
- Property has 2 Levels
- Open Floorplan
- 2 Fireplaces
- Fireplace With Glass Doors
- Gas Fireplace
- Window Treatments
- Dining Area
- Loft
- Sun or Florida Room
- Wood Flooring
- Water Views
- Stacked Washer and Dryer
Kitchen
- Electric Oven or Range
- Range Hood
- Microwave
- Dishwasher
Bedrooms and Bathrooms
- 2 Bedrooms | 1 Main Level Bedroom
- En-Suite Bathroom
- 2 Full Bathrooms
Home Security
- Security Gate
- Storm Doors
- Fire and Smoke Detector
Outdoor Features
- Canoe or Kayak Water Access
- Property is near a lake
- 1 Non-Powered Boats Permitted
- Shed
- Porch
Utilities
- Cooling Available
- Heat Pump System
- Vented Exhaust Fan
- Electric Water Heater
- Septic Tank
Listing and Financial Details
- Home warranty included in the sale of the property
- Tax Lot 293
- Assessor Parcel Number 51A9-1-293
Community Details
Overview
- $1,500 Other One-Time Fees
- Lake Land Or Subdivision
- Community Lake
Amenities
- Picnic Area
- Clubhouse
- Meeting Room
- Community Library
Recreation
- Boat Ramp
- Beach
- Tennis Courts
- Fitness Center
- Community Pool
Security
- Gated Community
Ownership History
Purchase Details
Home Financials for this Owner
Home Financials are based on the most recent Mortgage that was taken out on this home.Purchase Details
Home Financials for this Owner
Home Financials are based on the most recent Mortgage that was taken out on this home.Purchase Details
Home Financials for this Owner
Home Financials are based on the most recent Mortgage that was taken out on this home.Purchase Details
Home Financials for this Owner
Home Financials are based on the most recent Mortgage that was taken out on this home.Similar Home in Ruther Glen, VA
Home Values in the Area
Average Home Value in this Area
Purchase History
| Date | Type | Sale Price | Title Company |
|---|---|---|---|
| Bargain Sale Deed | $318,500 | Mobility Title | |
| Warranty Deed | $160,000 | Old Republic National Title | |
| Deed | $145,000 | Heritage Title | |
| Deed | $109,900 | -- |
Mortgage History
| Date | Status | Loan Amount | Loan Type |
|---|---|---|---|
| Open | $317,895 | New Conventional | |
| Closed | $308,500 | New Conventional | |
| Previous Owner | $220,000 | Construction | |
| Previous Owner | $148,117 | New Conventional | |
| Previous Owner | $50,000 | Credit Line Revolving | |
| Previous Owner | $109,038 | FHA |
Property History
| Date | Event | Price | Change | Sq Ft Price |
|---|---|---|---|---|
| 09/29/2023 09/29/23 | Sold | $318,500 | -0.2% | $249 / Sq Ft |
| 09/05/2023 09/05/23 | Pending | -- | -- | -- |
| 08/25/2023 08/25/23 | For Sale | $319,000 | +120.0% | $250 / Sq Ft |
| 02/05/2016 02/05/16 | Sold | $145,000 | -2.0% | $114 / Sq Ft |
| 10/08/2015 10/08/15 | Pending | -- | -- | -- |
| 08/18/2015 08/18/15 | For Sale | $147,900 | -- | $116 / Sq Ft |
Tax History Compared to Growth
Tax History
| Year | Tax Paid | Tax Assessment Tax Assessment Total Assessment is a certain percentage of the fair market value that is determined by local assessors to be the total taxable value of land and additions on the property. | Land | Improvement |
|---|---|---|---|---|
| 2025 | $2,050 | $266,200 | $55,000 | $211,200 |
| 2024 | $1,228 | $159,500 | $51,000 | $108,500 |
| 2023 | $1,228 | $159,500 | $51,000 | $108,500 |
| 2022 | $1,228 | $159,500 | $51,000 | $108,500 |
| 2021 | $1,228 | $159,500 | $51,000 | $108,500 |
| 2020 | $1,306 | $157,400 | $35,000 | $122,400 |
| 2019 | $1,306 | $157,400 | $35,000 | $122,400 |
| 2018 | $1,306 | $157,400 | $35,000 | $122,400 |
| 2017 | $1,306 | $157,400 | $35,000 | $122,400 |
| 2016 | $1,291 | $157,400 | $35,000 | $122,400 |
| 2015 | $1,124 | $156,100 | $46,000 | $110,100 |
| 2014 | $1,124 | $156,100 | $46,000 | $110,100 |
Agents Affiliated with this Home
-

Seller's Agent in 2023
LeighAnn Moore
Keller Williams Capital Properties
(540) 455-7472
70 Total Sales
-
S
Buyer's Agent in 2023
Sheri Pierce
Century 21 Redwood Realty
(540) 842-1575
44 Total Sales
-

Seller's Agent in 2016
Darlene Barber
Holt For Homes, Inc.
(540) 840-7016
7 Total Sales
-

Buyer's Agent in 2016
Dan DeMarchis
EXP Realty, LLC
(540) 903-8030
90 Total Sales
Map
Source: Bright MLS
MLS Number: 1000399601
APN: 51A9-1-293
- 224 Woodside Ln
- 516 Hessler Dr
- 344 Land Or Dr
- 27 Athens Ln
- 310 Crump Dr
- 10 Mahon Cir
- 880 Campers Ln
- 373 Land Or Dr
- 370 Land Or Dr
- 228 Cedar Ridge Dr
- 2 Evans Ln
- 64 Bishop Cove
- 514 Redground Dr
- 267 Devon Dr
- 273 Devon Dr
- Verona Plan at Ladysmith Village
- Irwin Plan at Ladysmith Village
- CALHOUN Plan at Ladysmith Village
- Salem Plan at Ladysmith Village
- Neuville Plan at Ladysmith Village
