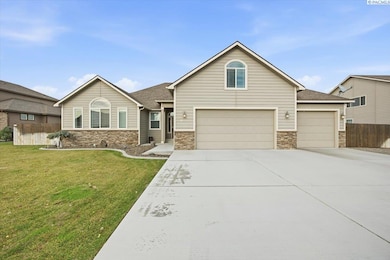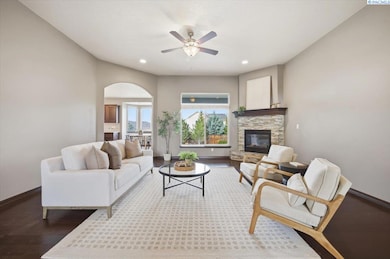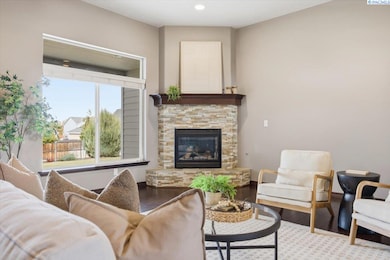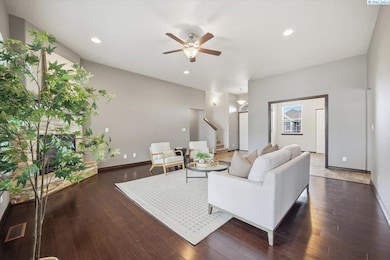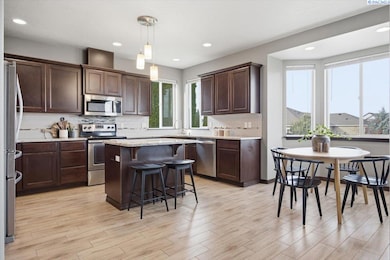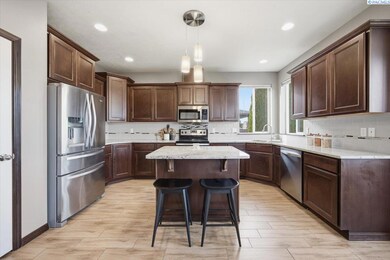6370 Cobalt Dr West Richland, WA 99353
Estimated payment $3,358/month
Highlights
- Popular Property
- RV Access or Parking
- Wood Flooring
- Hanford High School Rated A
- Vaulted Ceiling
- Bonus Room
About This Home
MLS# Welcome to 6370 Cobalt Dr! This charming 4-bedroom, 2-bath home plus a bonus room will not disappoint. It is truly move in ready. The kitchen features beautiful quartz counters, a workstation island, stainless steel appliances (including the fridge), and a sink perfectly placed beneath windows overlooking the backyard. The spacious primary suite boasts dual sinks, a walk-in closet, shower, and a corner soaking tub. Enjoy the roomy yet inviting living room with a cozy corner stone fireplace and brand-new carpet in the downstairs bedrooms. French glass doors open to the den/office or fourth bedroom. The laundry room conveniently has a utility sink, cabinetry, and folding space. Outside, you’ll find a generous fully fenced backyard with RV parking, a cute firepit, and garden beds—perfect for entertaining or relaxing. Located in a beautiful West Richland neighborhood around the corner from awesome amenities like Yokes, a yoga studio, coffee shop and sushi bar!
Home Details
Home Type
- Single Family
Est. Annual Taxes
- $5,115
Year Built
- Built in 2015
Lot Details
- 0.32 Acre Lot
- Fenced
- Garden
Home Design
- Composition Shingle Roof
- Lap Siding
- Masonry
Interior Spaces
- 2,352 Sq Ft Home
- 1-Story Property
- Vaulted Ceiling
- Ceiling Fan
- Gas Fireplace
- Vinyl Clad Windows
- Drapes & Rods
- Bay Window
- French Doors
- Entrance Foyer
- Family Room
- Living Room with Fireplace
- Combination Kitchen and Dining Room
- Den
- Bonus Room
- Utility Room
- Laundry Room
- Crawl Space
Kitchen
- Breakfast Bar
- Oven or Range
- Microwave
- Dishwasher
- Kitchen Island
- Granite Countertops
- Utility Sink
- Disposal
Flooring
- Wood
- Carpet
- Tile
Bedrooms and Bathrooms
- 4 Bedrooms
- Walk-In Closet
- 2 Full Bathrooms
- Soaking Tub
- Garden Bath
Parking
- 3 Car Garage
- Garage Door Opener
- RV Access or Parking
Outdoor Features
- Covered Patio or Porch
Utilities
- Central Air
- Heat Pump System
- Gas Available
- Water Heater
- Cable TV Available
Map
Home Values in the Area
Average Home Value in this Area
Tax History
| Year | Tax Paid | Tax Assessment Tax Assessment Total Assessment is a certain percentage of the fair market value that is determined by local assessors to be the total taxable value of land and additions on the property. | Land | Improvement |
|---|---|---|---|---|
| 2024 | $5,115 | $509,180 | $50,000 | $459,180 |
| 2023 | $5,115 | $481,350 | $50,000 | $431,350 |
| 2022 | $4,737 | $397,860 | $50,000 | $347,860 |
| 2021 | $4,590 | $383,950 | $50,000 | $333,950 |
| 2020 | $4,409 | $356,120 | $50,000 | $306,120 |
| 2019 | $3,757 | $328,290 | $50,000 | $278,290 |
| 2018 | $3,739 | $300,030 | $50,000 | $250,030 |
| 2017 | $3,322 | $258,360 | $50,000 | $208,360 |
| 2016 | $3,156 | $258,360 | $50,000 | $208,360 |
| 2015 | -- | $258,360 | $50,000 | $208,360 |
| 2014 | -- | $0 | $0 | $0 |
Property History
| Date | Event | Price | List to Sale | Price per Sq Ft | Prior Sale |
|---|---|---|---|---|---|
| 11/13/2025 11/13/25 | For Sale | $559,000 | +36.4% | $238 / Sq Ft | |
| 08/18/2020 08/18/20 | Sold | $409,900 | 0.0% | $174 / Sq Ft | View Prior Sale |
| 06/25/2020 06/25/20 | Pending | -- | -- | -- | |
| 06/23/2020 06/23/20 | For Sale | $409,900 | +47.7% | $174 / Sq Ft | |
| 03/13/2015 03/13/15 | Sold | $277,455 | +4.3% | $118 / Sq Ft | View Prior Sale |
| 01/19/2015 01/19/15 | Pending | -- | -- | -- | |
| 12/16/2014 12/16/14 | For Sale | $265,900 | -- | $113 / Sq Ft |
Purchase History
| Date | Type | Sale Price | Title Company |
|---|---|---|---|
| Warranty Deed | $409,900 | Ticor Title Company | |
| Warranty Deed | $277,174 | Stewart Title Co 1 |
Mortgage History
| Date | Status | Loan Amount | Loan Type |
|---|---|---|---|
| Open | $368,910 | New Conventional | |
| Previous Owner | $263,580 | New Conventional |
Source: Pacific Regional MLS
MLS Number: 288843
APN: 101974120000002
- 6550 Cobalt Dr
- 6631 Collins Rd
- 7017 Belmont Blvd Unit 23
- TBD S 58th Ave
- 5900 Everett St
- 7103 Inca St Unit 20
- 5120 Collins Rd
- Lot 40 NKA Watermark Ph1
- Lot 21 NKA Watermark Ph1
- Lot 22 NKA Watermark Ph1
- Lot 18 NKA Watermark Ph1
- Lot 27 NKA Watermark Ph1
- 7146 Talara Ct
- 503 Athens Dr
- 486 Bedrock Loop
- Lot 39 NKA Watermark Ph1
- 413 Bedrock Loop
- Lot 17 NKA Watermark Ph1
- Lot 45 NKA Watermark Ph1
- Lot 43 NKA Watermark Ph1
- 8152 Paradise Way
- 8000 Paradise Way
- 1610 Teal Ct
- 31 N 46th Ave Unit A
- 4335 Fallon Dr
- 3047 Bluffs Dr
- 4711 N Dallas Rd
- 3003 Queensgate Dr
- 2665 Kingsgate Way
- 2550 Duportail St
- 1032 Winslow Ave
- 905 Winslow Ave
- 2555 Duportail St
- 2513 Duportail St
- 777 Mcmurray St
- 1900 Stevens Dr
- 717 Taylor St
- 1851 Jadwin Ave
- 1419 Jadwin Ave
- 1515 George Washington Way

