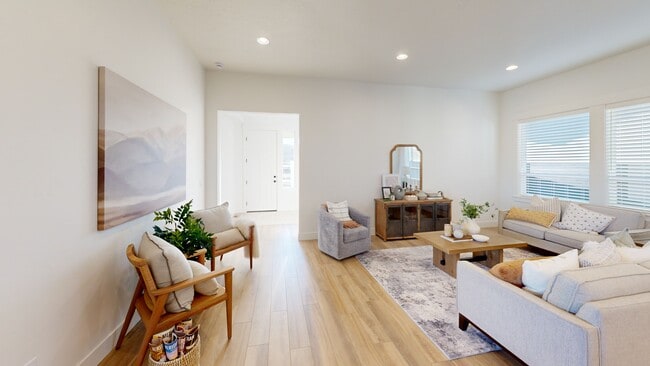
$599,900 Pending
- 3 Beds
- 3 Baths
- 2,498 Sq Ft
- 5891 W Domford Ln
- Eagle, ID
The Clover by Berkeley Building Co., a beautifully crafted home from the Elevated Countryside Collection, blending timeless design with exceptional build quality. This versatile two-story plan features 3 bedrooms, 2.5 bathrooms, den, a spacious loft, and a 3-car garage. Every detail reflects Berkeley’s signature craftsmanship, from curated finishes and upgraded appliances to a thoughtful use of
Mike Moir The Agency Boise





