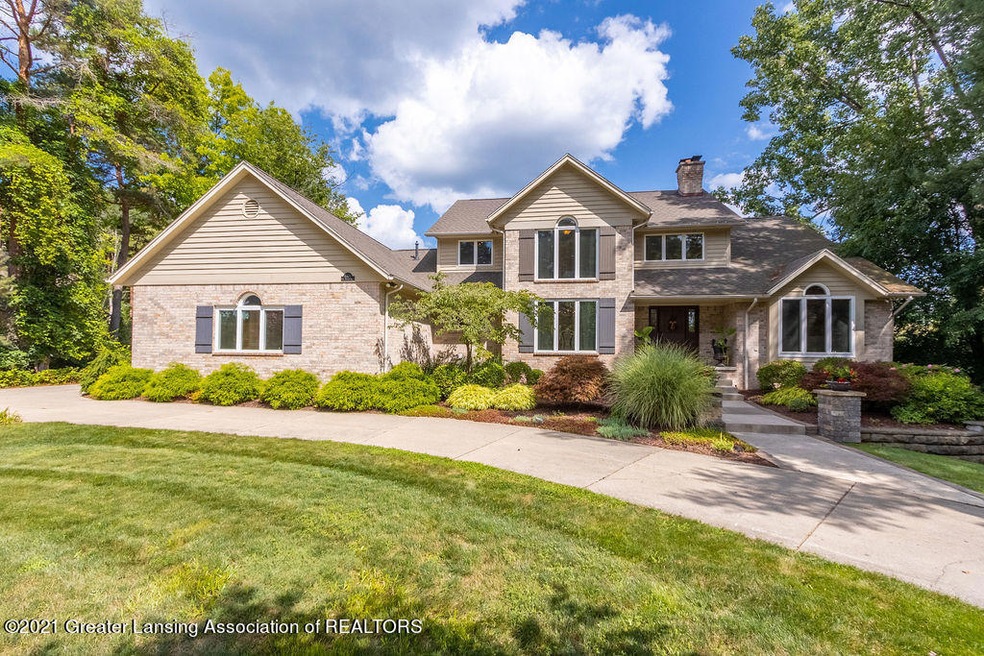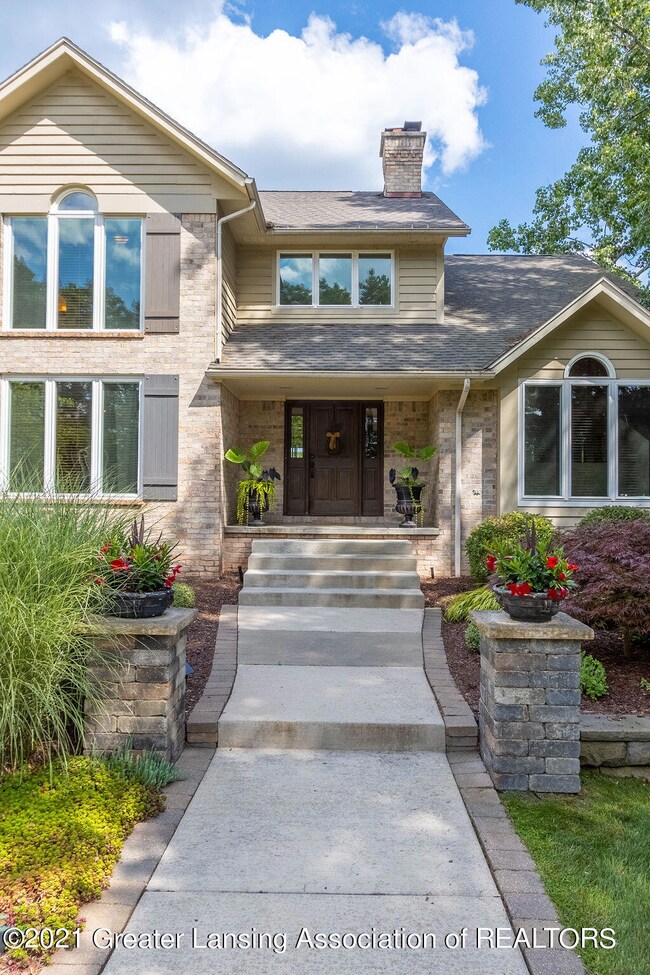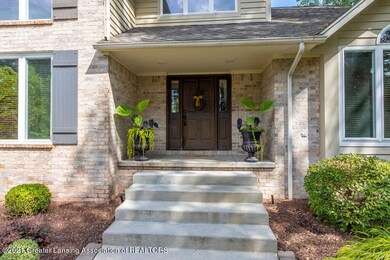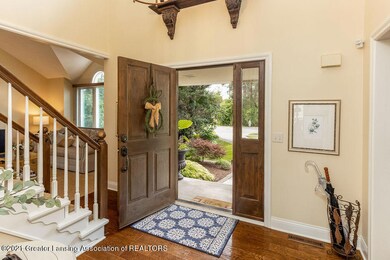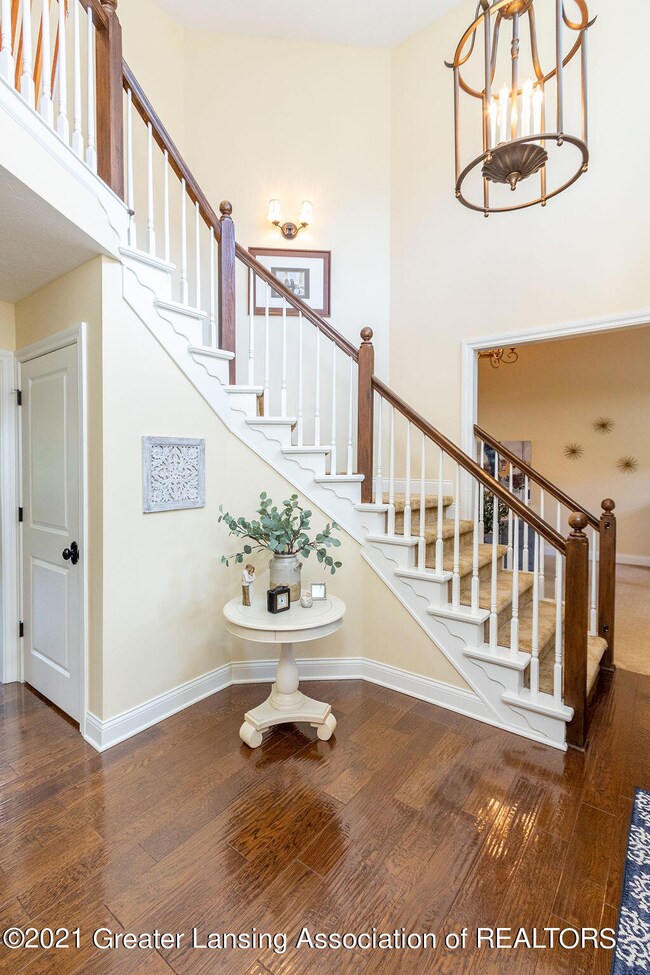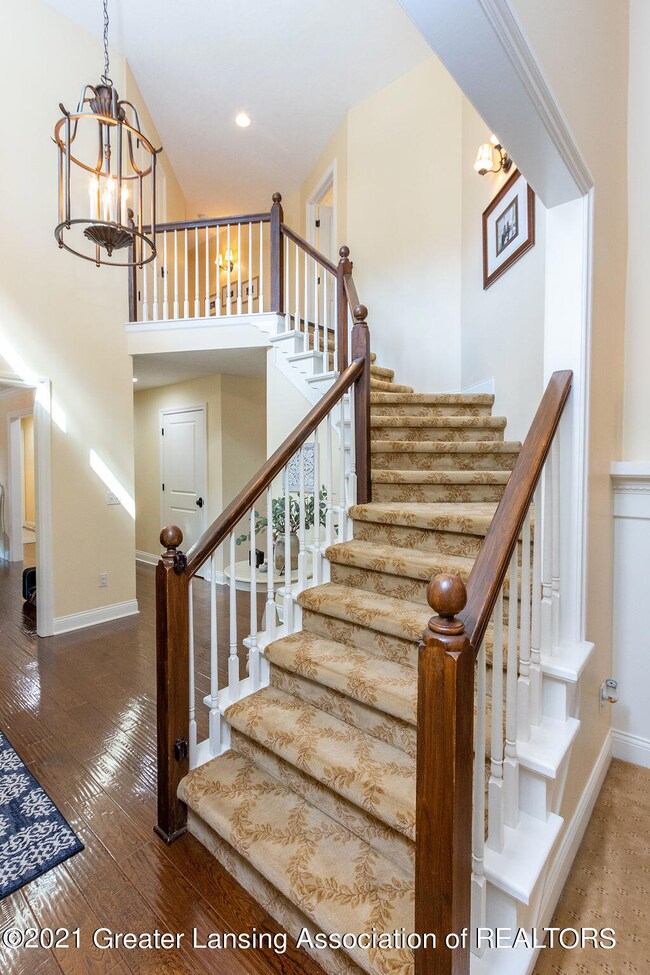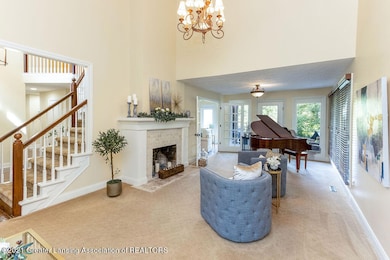
6370 Pine Hollow Dr East Lansing, MI 48823
Highlights
- Lake Front
- Open Floorplan
- Fireplace in Primary Bedroom
- MacDonald Middle School Rated A-
- Colonial Architecture
- Deck
About This Home
As of September 2021On the water! Whitehills Lakes. Fabulous updated approx. 4,674 +- sq. ft. 4-bedroom, 3-bath two story home. Stunning lake views from most every room. High-end finishes throughout plus a wonderful floor plan makes this home a winner! Striking engineered glossy hardwood flooring through most of the main level. 2-story foyer entry. Spacious great room anchored by a lovely fireplace and loads of windows. Well laid out formal dining room space. The stunning gourmet kitchen includes a large center island, stainless-steel appliances with a 5-burner gas range top & gas oven, granite countertops, high-end cabinets with glass cabinet accents, and an eating bar, all opening to a charming window seat dining area with lake views plus media space in the hearth room including deck access! 1st floor laundry/mudroom with a sink, fold down ironing board, and a window. Enjoy the fourth bedroom with a full bath on the main floor, excellent for guests or a study. Over the top primary suite with a private deck off the sitting area overlooking the water plus a gas fireplace and over-sized walk-in closet. The updated primary bath has tile floors, double sinks, custom cabinetry, and large subway tiled shower. Two additional large bedrooms up. The fabulous walk-out lower level is complete with an exercise space, media/game space, brick accented entertainment wet bar, stately brick fireplace wall, fabulous barn door accents, plus access to a wonderful screen porch, plenty of play space for all family sizes! Cottage and home in one. A dock is association approved! Immaculate move-in condition.
Last Agent to Sell the Property
Coldwell Banker Professionals -Okemos License #6501128440 Listed on: 08/05/2021

Home Details
Home Type
- Single Family
Est. Annual Taxes
- $12,704
Year Built
- Built in 1988
Lot Details
- 0.5 Acre Lot
- Lot Dimensions are 125.1x179.67
- Lake Front
- Rectangular Lot
- Front and Back Yard Sprinklers
- Few Trees
HOA Fees
- $37 Monthly HOA Fees
Parking
- 3 Car Attached Garage
- Side Facing Garage
- Garage Door Opener
- Circular Driveway
Property Views
- Water
- Panoramic
Home Design
- Colonial Architecture
- Brick Exterior Construction
- Shingle Roof
- Concrete Perimeter Foundation
Interior Spaces
- 2-Story Property
- Open Floorplan
- Bar Fridge
- Bar
- Cathedral Ceiling
- Ceiling Fan
- Wood Burning Fireplace
- Fireplace Features Masonry
- Gas Fireplace
- Entrance Foyer
- Great Room
- Living Room with Fireplace
- 3 Fireplaces
- Formal Dining Room
- Recreation Room with Fireplace
- Screened Porch
Kitchen
- Oven
- Gas Cooktop
- Free-Standing Range
- Range Hood
- Microwave
- Dishwasher
- Kitchen Island
- Granite Countertops
- Disposal
Flooring
- Wood
- Carpet
- Tile
Bedrooms and Bathrooms
- 4 Bedrooms
- Main Floor Bedroom
- Fireplace in Primary Bedroom
- Walk-In Closet
Laundry
- Laundry Room
- Laundry on main level
- Washer and Dryer
- Sink Near Laundry
Finished Basement
- Walk-Out Basement
- Basement Fills Entire Space Under The House
- Basement Window Egress
Home Security
- Home Security System
- Fire and Smoke Detector
Outdoor Features
- Balcony
- Deck
- Rain Gutters
Utilities
- Humidifier
- Forced Air Heating and Cooling System
- Heating System Uses Natural Gas
- Underground Utilities
- Gas Water Heater
- Water Softener
- High Speed Internet
- Cable TV Available
Community Details
Overview
- Whitehills Woods Subdivision
Amenities
- Picnic Area
Recreation
- Tennis Courts
Ownership History
Purchase Details
Home Financials for this Owner
Home Financials are based on the most recent Mortgage that was taken out on this home.Purchase Details
Home Financials for this Owner
Home Financials are based on the most recent Mortgage that was taken out on this home.Purchase Details
Home Financials for this Owner
Home Financials are based on the most recent Mortgage that was taken out on this home.Purchase Details
Home Financials for this Owner
Home Financials are based on the most recent Mortgage that was taken out on this home.Purchase Details
Purchase Details
Purchase Details
Home Financials for this Owner
Home Financials are based on the most recent Mortgage that was taken out on this home.Purchase Details
Home Financials for this Owner
Home Financials are based on the most recent Mortgage that was taken out on this home.Purchase Details
Purchase Details
Similar Homes in East Lansing, MI
Home Values in the Area
Average Home Value in this Area
Purchase History
| Date | Type | Sale Price | Title Company |
|---|---|---|---|
| Warranty Deed | $790,000 | Tri County Title Agency Llc | |
| Interfamily Deed Transfer | -- | Transnation Title Agency | |
| Interfamily Deed Transfer | -- | Transnation Title Agency | |
| Deed | $465,000 | -- | |
| Warranty Deed | $585,000 | Tri County Title Agency Llc | |
| Quit Claim Deed | -- | None Available | |
| Sheriffs Deed | $454,449 | None Available | |
| Warranty Deed | $549,000 | None Available | |
| Warranty Deed | $589,000 | -- | |
| Warranty Deed | $75,000 | -- | |
| Warranty Deed | $71,000 | -- |
Mortgage History
| Date | Status | Loan Amount | Loan Type |
|---|---|---|---|
| Previous Owner | $150,000 | Credit Line Revolving | |
| Previous Owner | $425,000 | New Conventional | |
| Previous Owner | $372,000 | No Value Available | |
| Previous Owner | -- | No Value Available | |
| Previous Owner | $468,000 | New Conventional | |
| Previous Owner | $417,000 | New Conventional | |
| Previous Owner | $39,800 | Credit Line Revolving | |
| Previous Owner | $424,300 | New Conventional | |
| Previous Owner | $425,000 | Adjustable Rate Mortgage/ARM | |
| Previous Owner | $352,728 | Future Advance Clause Open End Mortgage | |
| Previous Owner | $417,000 | Unknown | |
| Previous Owner | $71,200 | Credit Line Revolving | |
| Previous Owner | $400,000 | Fannie Mae Freddie Mac | |
| Previous Owner | $94,000 | Unknown | |
| Previous Owner | $233,700 | Unknown | |
| Previous Owner | $225,000 | Unknown | |
| Previous Owner | $100,000 | Credit Line Revolving | |
| Previous Owner | $225,000 | Purchase Money Mortgage | |
| Previous Owner | $232,898 | Credit Line Revolving | |
| Previous Owner | $25,000 | Credit Line Revolving |
Property History
| Date | Event | Price | Change | Sq Ft Price |
|---|---|---|---|---|
| 09/24/2021 09/24/21 | Sold | $790,000 | -1.2% | $169 / Sq Ft |
| 08/23/2021 08/23/21 | Pending | -- | -- | -- |
| 08/05/2021 08/05/21 | For Sale | $799,900 | +36.7% | $171 / Sq Ft |
| 08/21/2018 08/21/18 | Sold | $585,000 | -2.5% | $123 / Sq Ft |
| 07/03/2018 07/03/18 | For Sale | $599,900 | -- | $127 / Sq Ft |
Tax History Compared to Growth
Tax History
| Year | Tax Paid | Tax Assessment Tax Assessment Total Assessment is a certain percentage of the fair market value that is determined by local assessors to be the total taxable value of land and additions on the property. | Land | Improvement |
|---|---|---|---|---|
| 2024 | $80 | $306,700 | $63,600 | $243,100 |
| 2023 | $14,709 | $288,900 | $63,300 | $225,600 |
| 2022 | $14,106 | $272,900 | $60,000 | $212,900 |
| 2021 | $12,777 | $247,600 | $57,300 | $190,300 |
| 2020 | $12,704 | $240,600 | $57,300 | $183,300 |
| 2019 | $12,288 | $239,600 | $53,300 | $186,300 |
| 2018 | $11,510 | $236,000 | $61,300 | $174,700 |
| 2017 | $10,990 | $235,000 | $60,000 | $175,000 |
| 2016 | $6,077 | $226,700 | $59,300 | $167,400 |
| 2015 | $6,077 | $232,400 | $99,922 | $132,478 |
| 2014 | $6,077 | $218,800 | $87,932 | $130,868 |
Agents Affiliated with this Home
-
Lynne VanDeventer

Seller's Agent in 2021
Lynne VanDeventer
Coldwell Banker Professionals -Okemos
(517) 492-3274
176 in this area
811 Total Sales
-
Morgan Hutson

Buyer's Agent in 2021
Morgan Hutson
Coldwell Banker Professionals-E.L.
(517) 290-6360
48 in this area
157 Total Sales
-
D
Seller's Agent in 2018
Dana Zecchino
Coldwell Banker Professionals-E.L.
-
Jennifer Seguin

Buyer's Agent in 2018
Jennifer Seguin
RE/MAX Michigan
(517) 420-1272
74 Total Sales
Map
Source: Greater Lansing Association of Realtors®
MLS Number: 258334
APN: 02-02-05-228-001
- 6381 Pine Hollow Dr
- 6445 Pine Hollow Dr
- 6455 E Island Lake Dr
- 6469 E Island Lake Dr
- 6397 Ridgepond Place
- 6261 Windrush Ln
- 6285 Heathfield Dr
- 6247 W Golfridge Dr
- 6243 W Golfridge Dr
- 6171 Graebear Trail
- 16750 Printemp Dr Unit 9
- 16740 Printemp Dr Unit 10
- 0 Park Lake Rd
- 5859 Printemp Dr Unit 9
- 6097 Southridge Rd
- 16600 La Fleur Dr
- 6111 Fresno Ln
- 6102 Sleepy Hollow Ln
- 6119 Fresno Ln
- 6120 Fresno Ln
