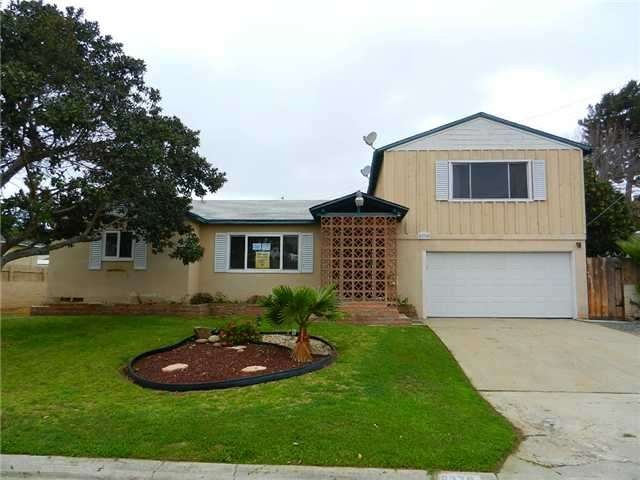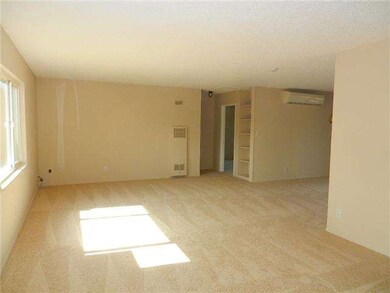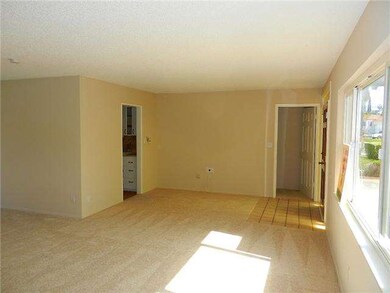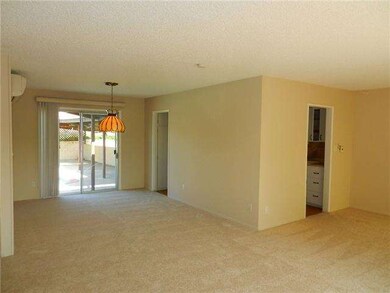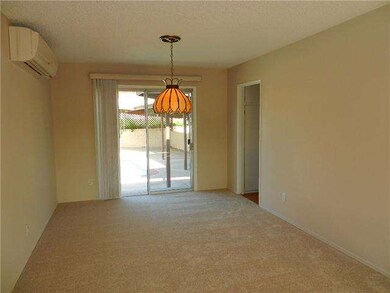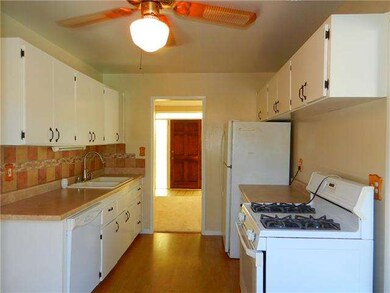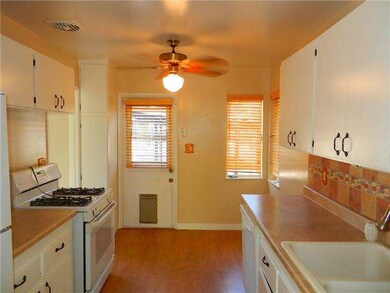
6370 Southern Rd La Mesa, CA 91942
Fletcher Hills NeighborhoodHighlights
- In Ground Pool
- Main Floor Bedroom
- 2 Car Attached Garage
- West Hills High School Rated A
- Private Yard
- Slab Porch or Patio
About This Home
As of December 2020Charming Traditional-style 3 Bedroom & 2 Bath home with pool in Fletcher Hills! Spacious 2-story floorplan with brand new carpet & paint. Large upstairs master bedroom with private bath & separate entrance. Private backyard with sparkling pool, covered patio & open lawn area. Attached 2 car garage with laundry. Centrally located close to shopping, restaurants, schools, parks & easy freeway access! *Fannie Mae HomePath property - approved for HomePath Mortgage financing with as little as 3% down! This property is being sold in its current condition. Information contained herein is deemed reliable but not guaranteed. Seller and Listing Agent do not make any representations or warranties as to its condition. Buyer and Buyer's Agent are to verify and approve all data, reports, records, measurements, inspections, certifications, permits, septic/sewer, well, HOA and Mello Roos if applicable, and all other information pertaining to the property prior to removal of contingencies. Room measurements are approximate, buyer to verify all during inspection period.
Last Agent to Sell the Property
Brennand Schoeffel
RBV Properties, Inc. License #01292313 Listed on: 05/11/2012
Last Buyer's Agent
Jose Cruz
Watsonville Real Estate License #01718047
Home Details
Home Type
- Single Family
Est. Annual Taxes
- $10,206
Year Built
- Built in 1954
Lot Details
- 7,000 Sq Ft Lot
- Level Lot
- Private Yard
Parking
- 2 Car Attached Garage
- Driveway
Home Design
- Composition Roof
Interior Spaces
- 1,426 Sq Ft Home
- 2-Story Property
Bedrooms and Bathrooms
- 3 Bedrooms
- Main Floor Bedroom
- 2 Full Bathrooms
Laundry
- Laundry in Garage
- Gas Dryer Hookup
Outdoor Features
- In Ground Pool
- Slab Porch or Patio
Schools
- Grossmont Union High School District
Utilities
- Gravity Heating System
- Separate Water Meter
Listing and Financial Details
- Assessor Parcel Number 486-581-16-00
Ownership History
Purchase Details
Home Financials for this Owner
Home Financials are based on the most recent Mortgage that was taken out on this home.Purchase Details
Home Financials for this Owner
Home Financials are based on the most recent Mortgage that was taken out on this home.Purchase Details
Home Financials for this Owner
Home Financials are based on the most recent Mortgage that was taken out on this home.Purchase Details
Purchase Details
Home Financials for this Owner
Home Financials are based on the most recent Mortgage that was taken out on this home.Purchase Details
Home Financials for this Owner
Home Financials are based on the most recent Mortgage that was taken out on this home.Purchase Details
Home Financials for this Owner
Home Financials are based on the most recent Mortgage that was taken out on this home.Purchase Details
Home Financials for this Owner
Home Financials are based on the most recent Mortgage that was taken out on this home.Purchase Details
Home Financials for this Owner
Home Financials are based on the most recent Mortgage that was taken out on this home.Purchase Details
Home Financials for this Owner
Home Financials are based on the most recent Mortgage that was taken out on this home.Purchase Details
Purchase Details
Similar Homes in the area
Home Values in the Area
Average Home Value in this Area
Purchase History
| Date | Type | Sale Price | Title Company |
|---|---|---|---|
| Grant Deed | $745,000 | Wfg Title Co Of Ca San Diego | |
| Grant Deed | $435,500 | Fidelity National Title Co | |
| Grant Deed | $325,000 | Stewart Title Of California | |
| Trustee Deed | $314,632 | Landsafe Title | |
| Interfamily Deed Transfer | -- | United Title Company | |
| Interfamily Deed Transfer | -- | -- | |
| Interfamily Deed Transfer | -- | Fidelity National Title | |
| Interfamily Deed Transfer | -- | Commonwealth Land Title Co | |
| Grant Deed | $240,000 | Commonwealth Land Title Co | |
| Interfamily Deed Transfer | -- | Commonwealth Land Title Co | |
| Interfamily Deed Transfer | -- | Stewart Title | |
| Deed | $87,000 | -- |
Mortgage History
| Date | Status | Loan Amount | Loan Type |
|---|---|---|---|
| Open | $707,750 | New Conventional | |
| Previous Owner | $391,590 | New Conventional | |
| Previous Owner | $125,000 | Stand Alone Second | |
| Previous Owner | $315,000 | New Conventional | |
| Previous Owner | $25,000 | Credit Line Revolving | |
| Previous Owner | $337,250 | Unknown | |
| Previous Owner | $44,000 | Stand Alone Second | |
| Previous Owner | $245,000 | Unknown | |
| Previous Owner | $239,900 | No Value Available | |
| Previous Owner | $164,000 | No Value Available | |
| Previous Owner | $13,000 | Unknown | |
| Closed | $90,000 | No Value Available |
Property History
| Date | Event | Price | Change | Sq Ft Price |
|---|---|---|---|---|
| 12/29/2020 12/29/20 | Sold | $745,000 | -0.7% | $522 / Sq Ft |
| 12/07/2020 12/07/20 | Pending | -- | -- | -- |
| 12/07/2020 12/07/20 | Price Changed | $750,000 | +3.4% | $526 / Sq Ft |
| 12/03/2020 12/03/20 | For Sale | $725,000 | +66.6% | $508 / Sq Ft |
| 05/21/2013 05/21/13 | Sold | $435,100 | 0.0% | $305 / Sq Ft |
| 04/21/2013 04/21/13 | Pending | -- | -- | -- |
| 04/01/2013 04/01/13 | For Sale | $435,100 | +33.9% | $305 / Sq Ft |
| 09/25/2012 09/25/12 | Sold | $325,000 | -4.4% | $228 / Sq Ft |
| 09/06/2012 09/06/12 | Pending | -- | -- | -- |
| 09/04/2012 09/04/12 | For Sale | $339,900 | 0.0% | $238 / Sq Ft |
| 08/16/2012 08/16/12 | Pending | -- | -- | -- |
| 08/14/2012 08/14/12 | Price Changed | $339,900 | 0.0% | $238 / Sq Ft |
| 08/14/2012 08/14/12 | For Sale | $339,900 | -4.5% | $238 / Sq Ft |
| 08/01/2012 08/01/12 | Pending | -- | -- | -- |
| 06/22/2012 06/22/12 | Price Changed | $355,900 | -2.6% | $250 / Sq Ft |
| 06/07/2012 06/07/12 | For Sale | $365,500 | 0.0% | $256 / Sq Ft |
| 06/01/2012 06/01/12 | Pending | -- | -- | -- |
| 05/11/2012 05/11/12 | For Sale | $365,500 | -- | $256 / Sq Ft |
Tax History Compared to Growth
Tax History
| Year | Tax Paid | Tax Assessment Tax Assessment Total Assessment is a certain percentage of the fair market value that is determined by local assessors to be the total taxable value of land and additions on the property. | Land | Improvement |
|---|---|---|---|---|
| 2025 | $10,206 | $806,410 | $432,972 | $373,438 |
| 2024 | $10,206 | $790,599 | $424,483 | $366,116 |
| 2023 | $9,805 | $775,098 | $416,160 | $358,938 |
| 2022 | $9,677 | $759,900 | $408,000 | $351,900 |
| 2021 | $9,524 | $745,000 | $400,000 | $345,000 |
| 2020 | $6,300 | $489,909 | $180,155 | $309,754 |
| 2019 | $6,187 | $480,304 | $176,623 | $303,681 |
| 2018 | $6,067 | $470,887 | $173,160 | $297,727 |
| 2017 | $6,196 | $461,655 | $169,765 | $291,890 |
| 2016 | $5,996 | $452,604 | $166,437 | $286,167 |
| 2015 | $5,942 | $445,806 | $163,937 | $281,869 |
| 2014 | $5,817 | $437,074 | $160,726 | $276,348 |
Agents Affiliated with this Home
-

Seller's Agent in 2020
Dan Smith
eXp Realty of California, Inc
(858) 232-3318
7 in this area
41 Total Sales
-

Buyer's Agent in 2020
Jeannine Savory
The Agency
(619) 800-0289
2 in this area
113 Total Sales
-
G
Seller's Agent in 2013
Gary Martin
HomeSmart Realty West
(858) 342-3401
6 Total Sales
-
M
Buyer's Agent in 2013
Mark Hoiseth
HomeSmart Realty West
-
B
Seller's Agent in 2012
Brennand Schoeffel
RBV Properties, Inc.
-
J
Buyer's Agent in 2012
Jose Cruz
Watsonville Real Estate
Map
Source: San Diego MLS
MLS Number: 120024462
APN: 486-581-16
- 282 Garfield Ave
- 2394 Dryden Rd
- 6130 Howell Dr
- 2112 Dryden Rd
- 6270 Meadowcrest Dr
- 2213 Chatham St
- 2015 Wedgemere Rd
- 6081 Veemac Ave
- 1967 Wedgemere Rd
- 198 Croydon Ln
- 9401 Broadmoor Place
- 2628 Littleton Rd
- 6445 Lake Mere Ct
- 5750 Amaya Dr Unit 10
- 729 Carlow Ct
- 6232 Lake Athabaska Place
- 8715 Blue Lake Dr
- 6354 Arms Lake Ave
- 1673 Hillsmont Dr
- 8715 Lake Murray Blvd Unit 7
