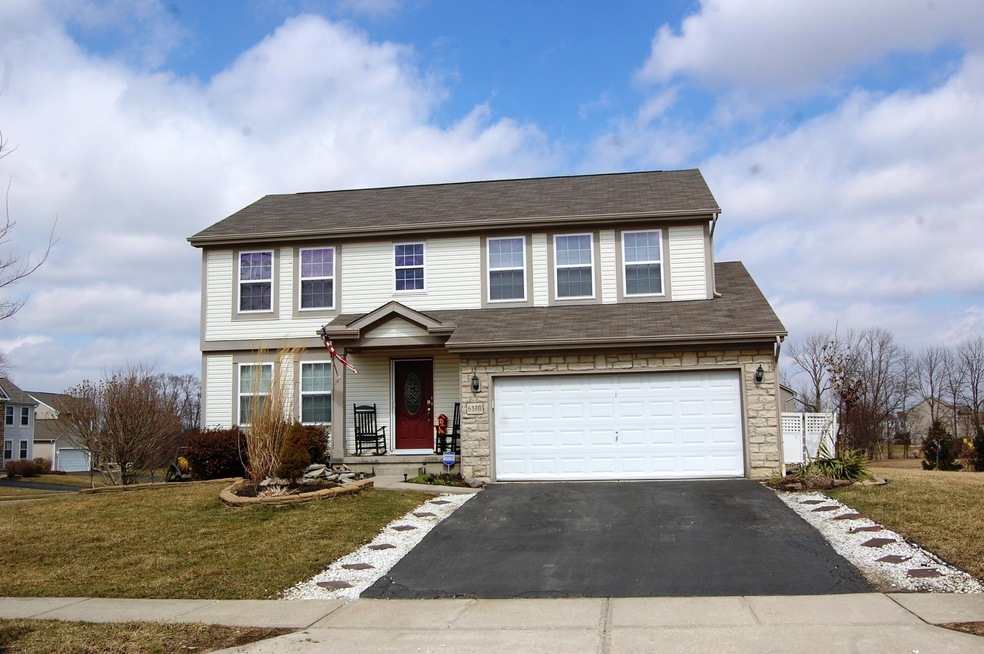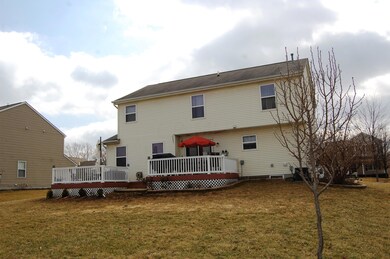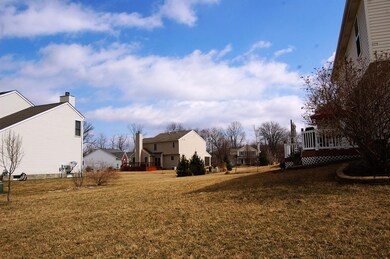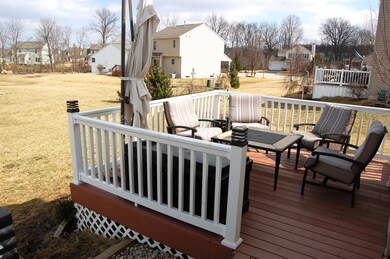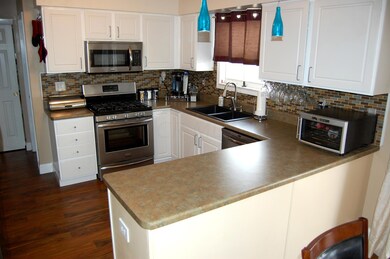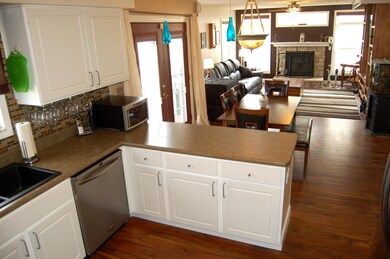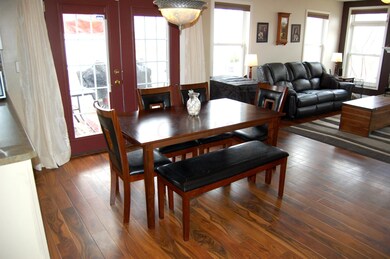
6370 Streams End Dr Canal Winchester, OH 43110
Estimated Value: $360,000 - $381,000
Highlights
- Deck
- 2 Car Attached Garage
- Home Security System
- Great Room
- Park
- Garden Bath
About This Home
As of May 2014Spectacular Home with over $30,000 in owner upgrades! Put this on your list before thinking about building! 2 Composite Decks, 5.75'' baseboard trim, new window trim throughout, gorgeous wood-like laminate flooring w/ sound deafening underlay, ceramic tile flooring w/ waterproof underlay, new Kitchen counters, stainless steel appliances, granite composite sink, self retracting faucet, back splash. NEW 3 ton A/C, variable speed gas furnace, wireless touchpad alarm, new roof (front section). There's more! Finished Basement with wet bar and fitness room. Tankless Water Heater! Rainsoft Water Softener! Reverse Osmosis! Deluxe Master Bath w/ corner garden tub. Vaulted ceiling in Master Bedroom. New front and back patio doors! See complete list of upgrades attached. It's amazing!
Last Agent to Sell the Property
Carla Peters
RE/MAX ONE Listed on: 03/21/2014
Last Buyer's Agent
Aaron Tobias
RE/MAX Elite Services
Home Details
Home Type
- Single Family
Est. Annual Taxes
- $2,499
Year Built
- Built in 2002
Lot Details
- 0.3 Acre Lot
- Property has an invisible fence for dogs
Parking
- 2 Car Attached Garage
Home Design
- Block Foundation
- Vinyl Siding
- Stone Exterior Construction
Interior Spaces
- 2,175 Sq Ft Home
- 2-Story Property
- Gas Log Fireplace
- Insulated Windows
- Great Room
- Home Security System
- Laundry on main level
Kitchen
- Gas Range
- Microwave
- Dishwasher
Flooring
- Carpet
- Laminate
- Ceramic Tile
Bedrooms and Bathrooms
- 4 Bedrooms
- Garden Bath
Basement
- Partial Basement
- Recreation or Family Area in Basement
- Crawl Space
Outdoor Features
- Deck
Utilities
- Forced Air Heating and Cooling System
- Heating System Uses Gas
Listing and Financial Details
- Home warranty included in the sale of the property
- Assessor Parcel Number 05-50005-600
Community Details
Overview
- Property has a Home Owners Association
- Association Phone (614) 861-1441
- Advanced Realty Mgt HOA
Recreation
- Park
Ownership History
Purchase Details
Home Financials for this Owner
Home Financials are based on the most recent Mortgage that was taken out on this home.Purchase Details
Home Financials for this Owner
Home Financials are based on the most recent Mortgage that was taken out on this home.Purchase Details
Home Financials for this Owner
Home Financials are based on the most recent Mortgage that was taken out on this home.Purchase Details
Home Financials for this Owner
Home Financials are based on the most recent Mortgage that was taken out on this home.Similar Homes in Canal Winchester, OH
Home Values in the Area
Average Home Value in this Area
Purchase History
| Date | Buyer | Sale Price | Title Company |
|---|---|---|---|
| Ilich Carter | $399,000 | None Listed On Document | |
| Golko Daniel E | $200,000 | Talon Title | |
| Coleman James M | -- | Chelsea Title Agency | |
| Keplar January | $194,000 | Title First Agency Inc |
Mortgage History
| Date | Status | Borrower | Loan Amount |
|---|---|---|---|
| Open | Ilich Carter | $391,773 | |
| Previous Owner | Golko Daniel E | $187,378 | |
| Previous Owner | Golko Daniel E | $190,000 | |
| Previous Owner | Coleman James M | $179,200 | |
| Previous Owner | Keplar January | $155,200 | |
| Closed | Keplar January | $38,800 |
Property History
| Date | Event | Price | Change | Sq Ft Price |
|---|---|---|---|---|
| 03/27/2025 03/27/25 | Off Market | $200,000 | -- | -- |
| 05/28/2014 05/28/14 | Sold | $200,000 | -9.0% | $92 / Sq Ft |
| 04/28/2014 04/28/14 | Pending | -- | -- | -- |
| 03/21/2014 03/21/14 | For Sale | $219,900 | -- | $101 / Sq Ft |
Tax History Compared to Growth
Tax History
| Year | Tax Paid | Tax Assessment Tax Assessment Total Assessment is a certain percentage of the fair market value that is determined by local assessors to be the total taxable value of land and additions on the property. | Land | Improvement |
|---|---|---|---|---|
| 2024 | $7,391 | $93,080 | $18,020 | $75,060 |
| 2023 | $3,816 | $93,080 | $18,020 | $75,060 |
| 2022 | $3,846 | $93,080 | $18,020 | $75,060 |
| 2021 | $3,291 | $72,370 | $15,070 | $57,300 |
| 2020 | $3,328 | $72,370 | $15,070 | $57,300 |
| 2019 | $3,338 | $72,370 | $15,070 | $57,300 |
| 2018 | $2,855 | $64,420 | $15,070 | $49,350 |
| 2017 | $2,683 | $63,110 | $13,760 | $49,350 |
| 2016 | $2,641 | $63,110 | $13,760 | $49,350 |
| 2015 | $2,620 | $60,960 | $13,760 | $47,200 |
| 2014 | $2,508 | $60,960 | $13,760 | $47,200 |
| 2013 | $2,508 | $60,960 | $13,760 | $47,200 |
Agents Affiliated with this Home
-
C
Seller's Agent in 2014
Carla Peters
RE/MAX ONE
-
A
Buyer's Agent in 2014
Aaron Tobias
RE/MAX Elite Services
Map
Source: Columbus and Central Ohio Regional MLS
MLS Number: 214015430
APN: 05-50005-600
- 6579 Clay Ct E
- 6495 Saylor St
- 267 Faulkner Dr
- 790 Salinger Dr
- 314 Sandburg Dr
- 324 Sandburg Dr
- 597 Eastman Ave
- 587 Eastman Ave
- 577 Eastman Ave
- 1400 Hansberry Dr
- 570 Eastman Ave
- 557 Eastman Ave
- 547 Eastman Ave
- 537 Eastman Ave
- 540 Eastman Ave
- 7573 Jenkins Dr
- 7586 Jenkins Dr
- 530 Eastman Ave
- 7563 Jenkins Dr
- 260 Jonathan Trail
- 6370 Streams End Dr
- 6380 Streams End Dr
- 7850 Brooks Bend Ct
- 6352 Streams End Dr
- 7857 Iris Ct
- 6365 Streams End Dr
- 6365 Streams End Dr Unit 346
- 6373 Streams End Dr
- 6373 Streams End Dr Unit 345
- 7840 Brooks Bend Ct
- 6357 Streams End Dr
- 7847 Brooks Bend Ct
- 6383 Streams End Dr
- 6342 Streams End Dr
- 6391 Streams End Dr
- 6391 Streams End Dr Unit 343
- 7834 Brooks Bend Ct
- 7837 Brooks Bend Ct
- 7853 Iris Ct
- 7831 Brooks Bend Ct
